SPACE August 2025 (No. 693)
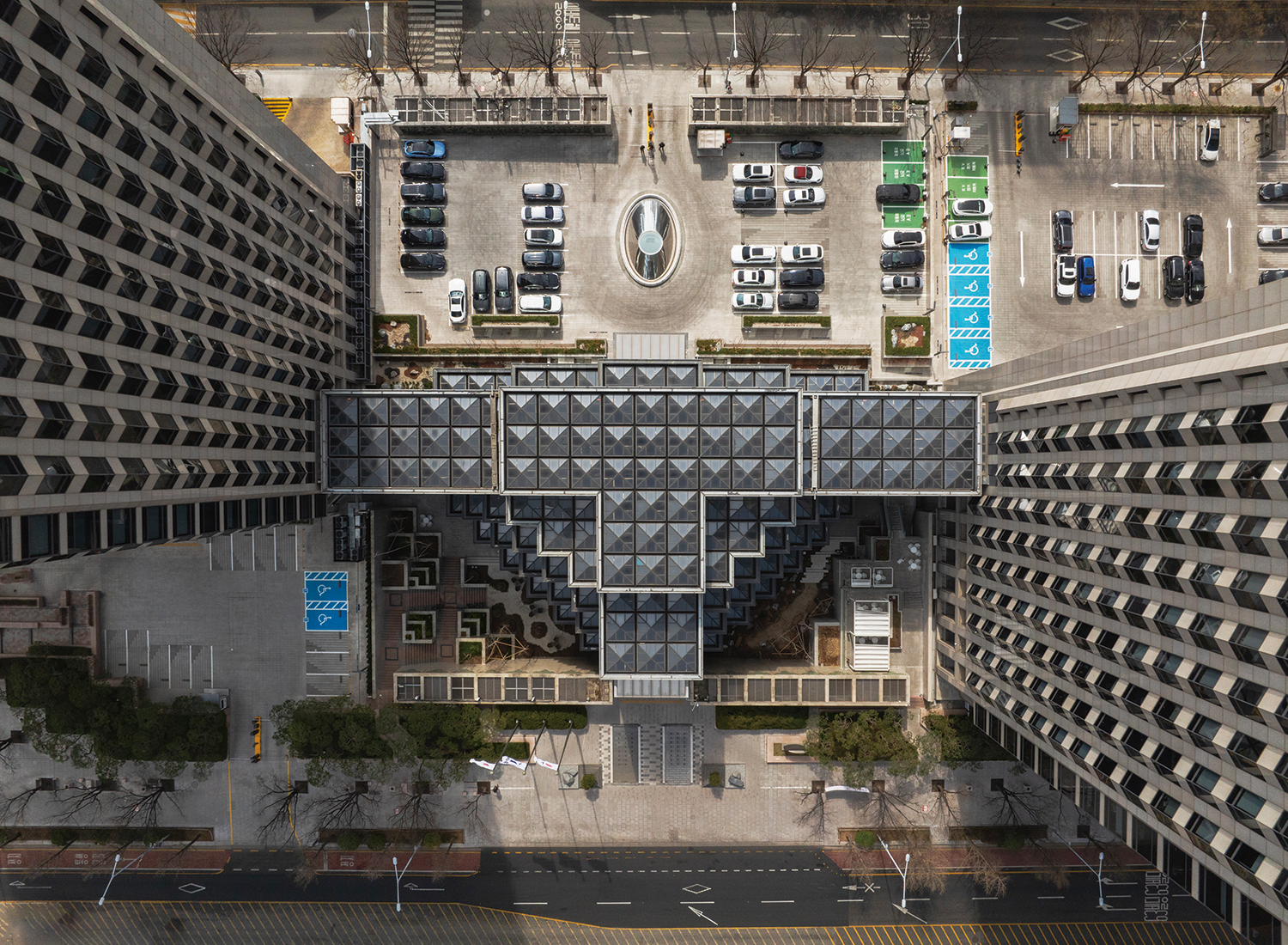
Image courtesy of Junglim Architecture
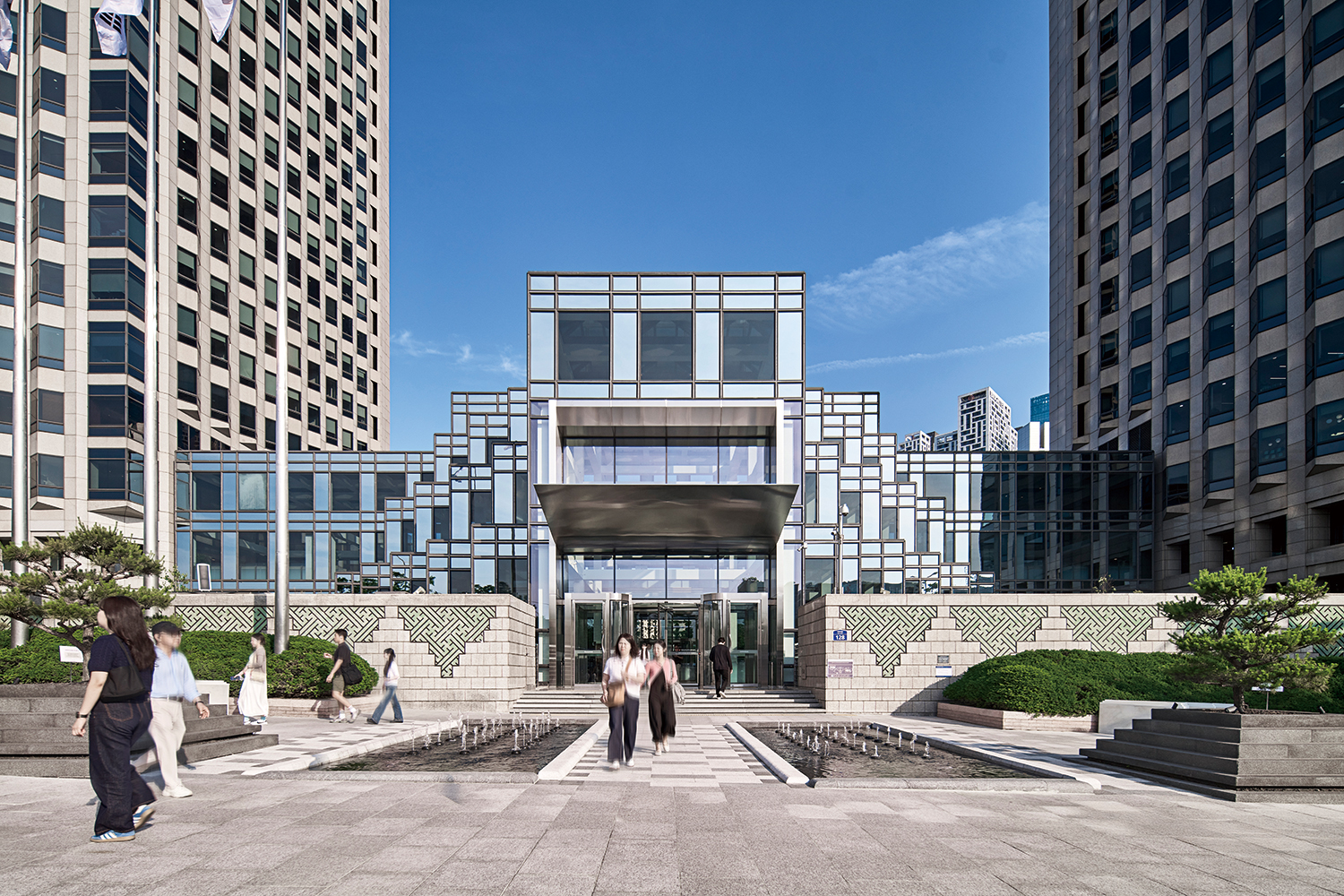
Front view of the atrium exterior
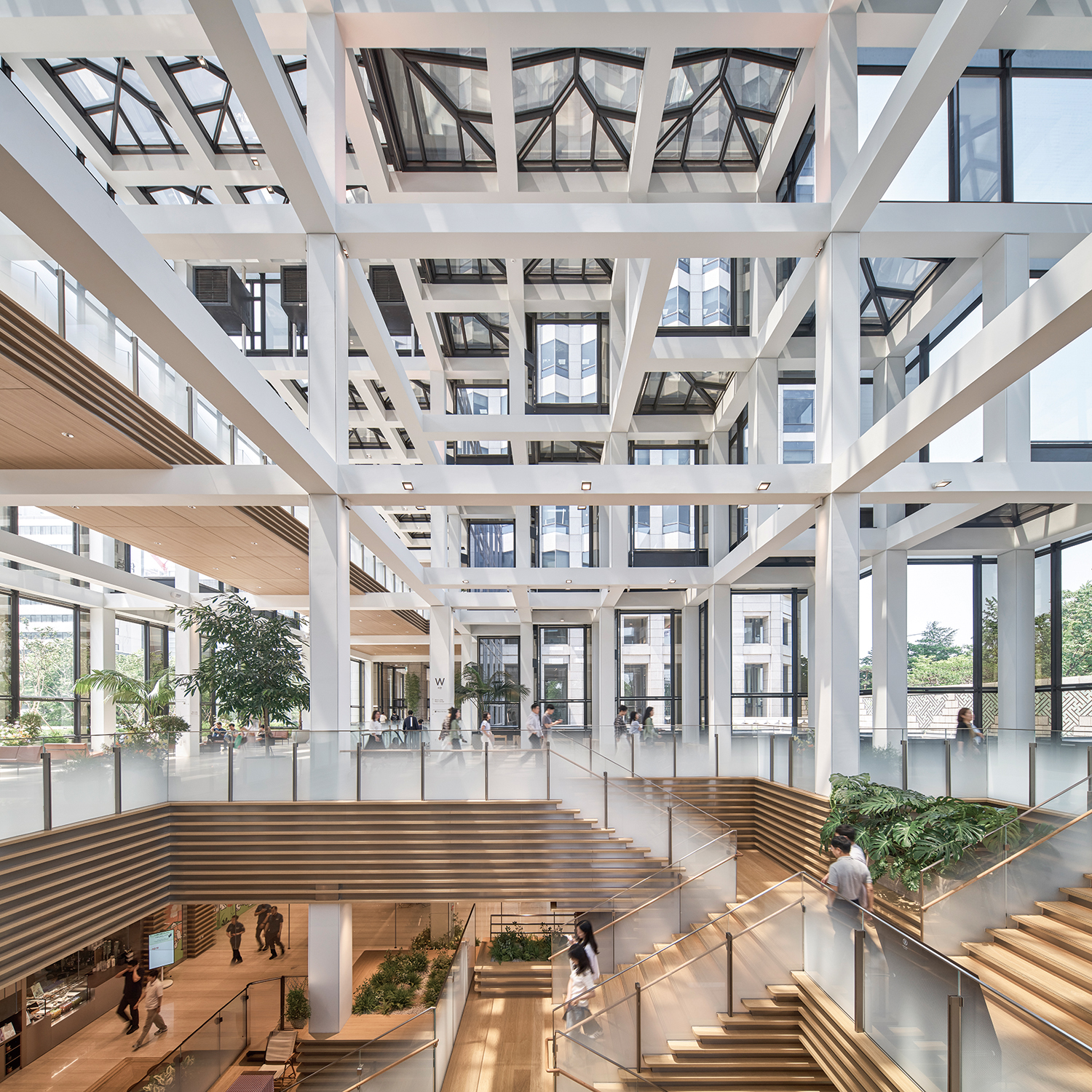
Interior of the atrium
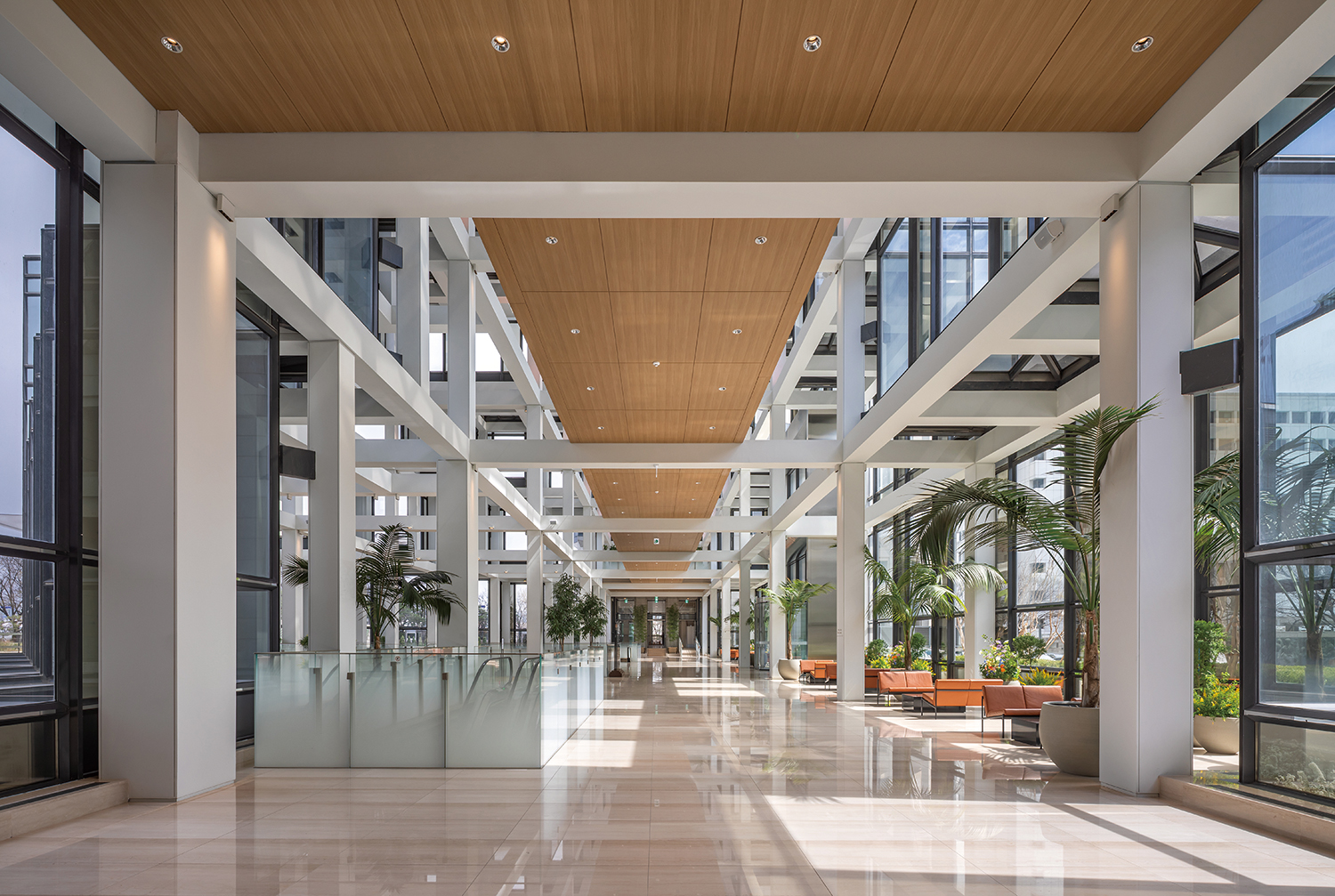
The first floor lobby ©Yoon Joonhwan
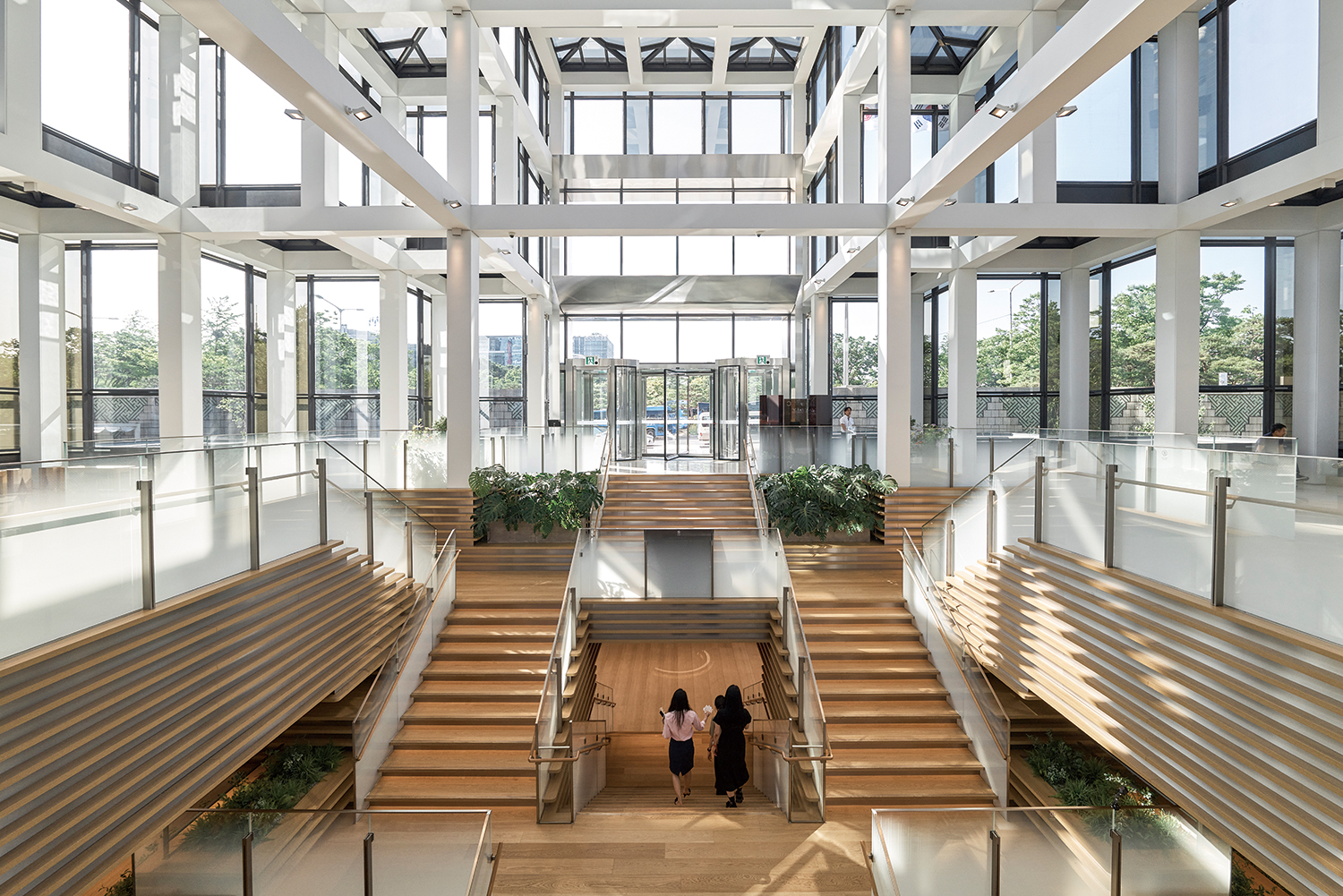
Grand Stairs seen from the atrium entrance
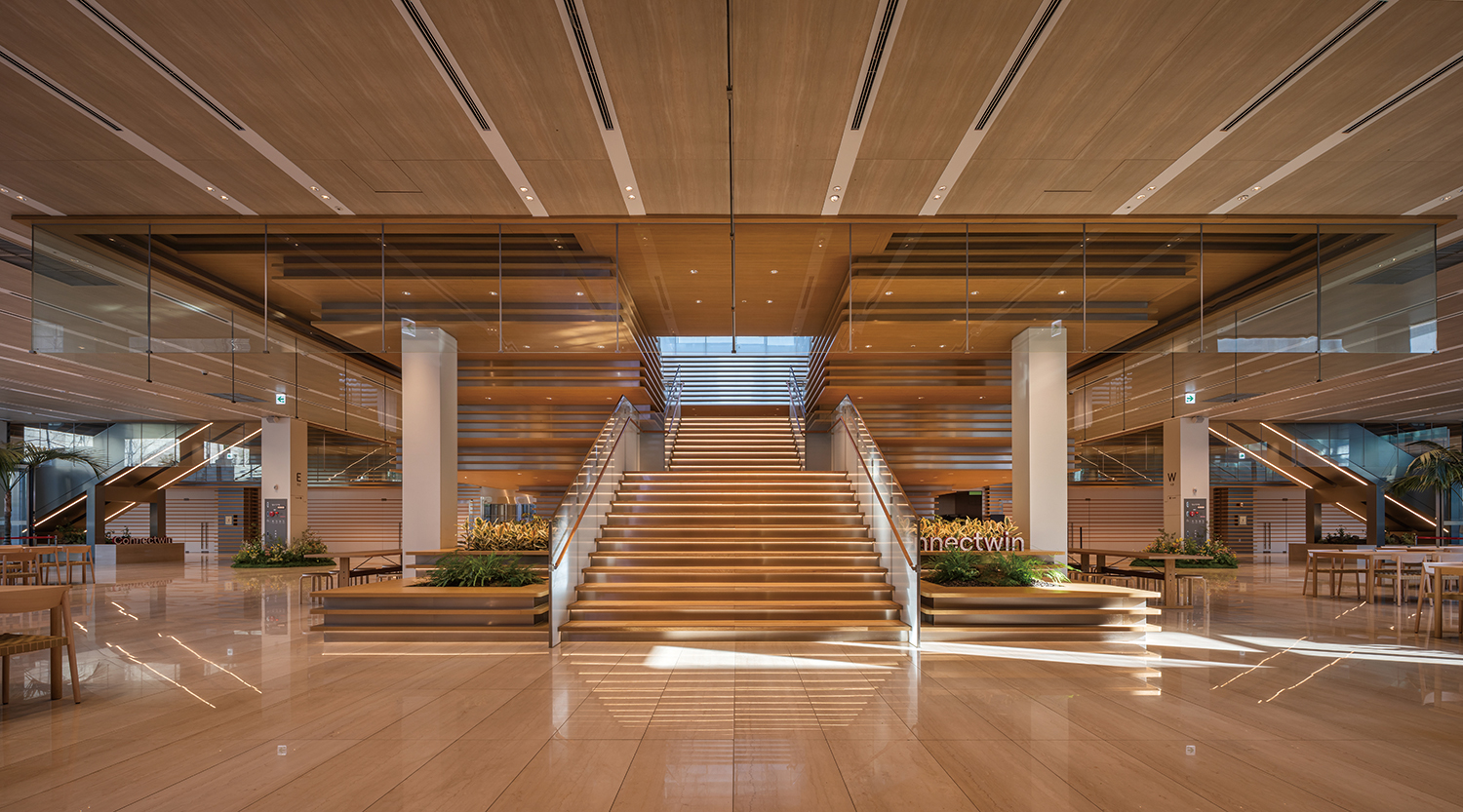
Public space on the basement level ©Yoon Joonhwan
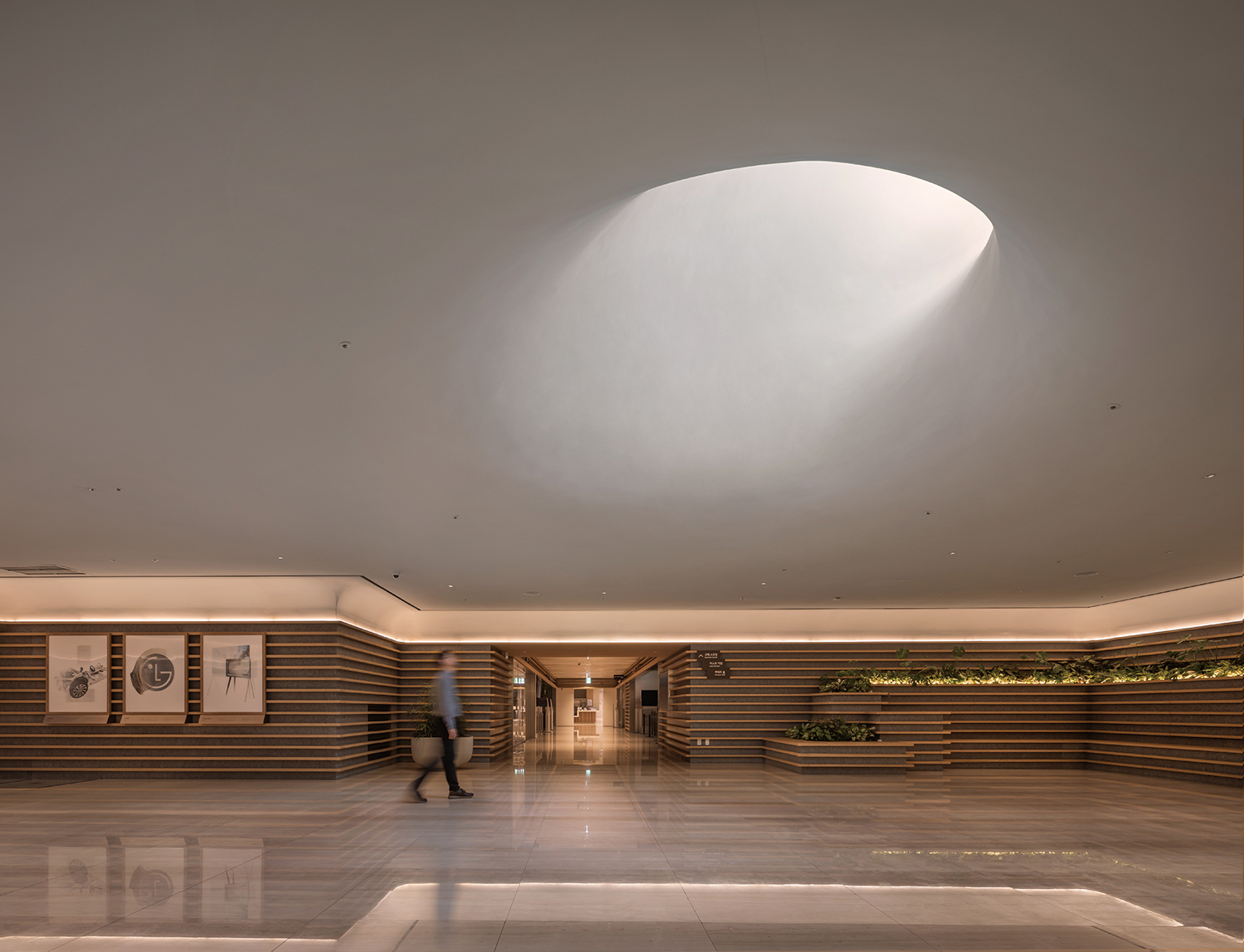
Oculus at basement level ©Yoon Joonhwan
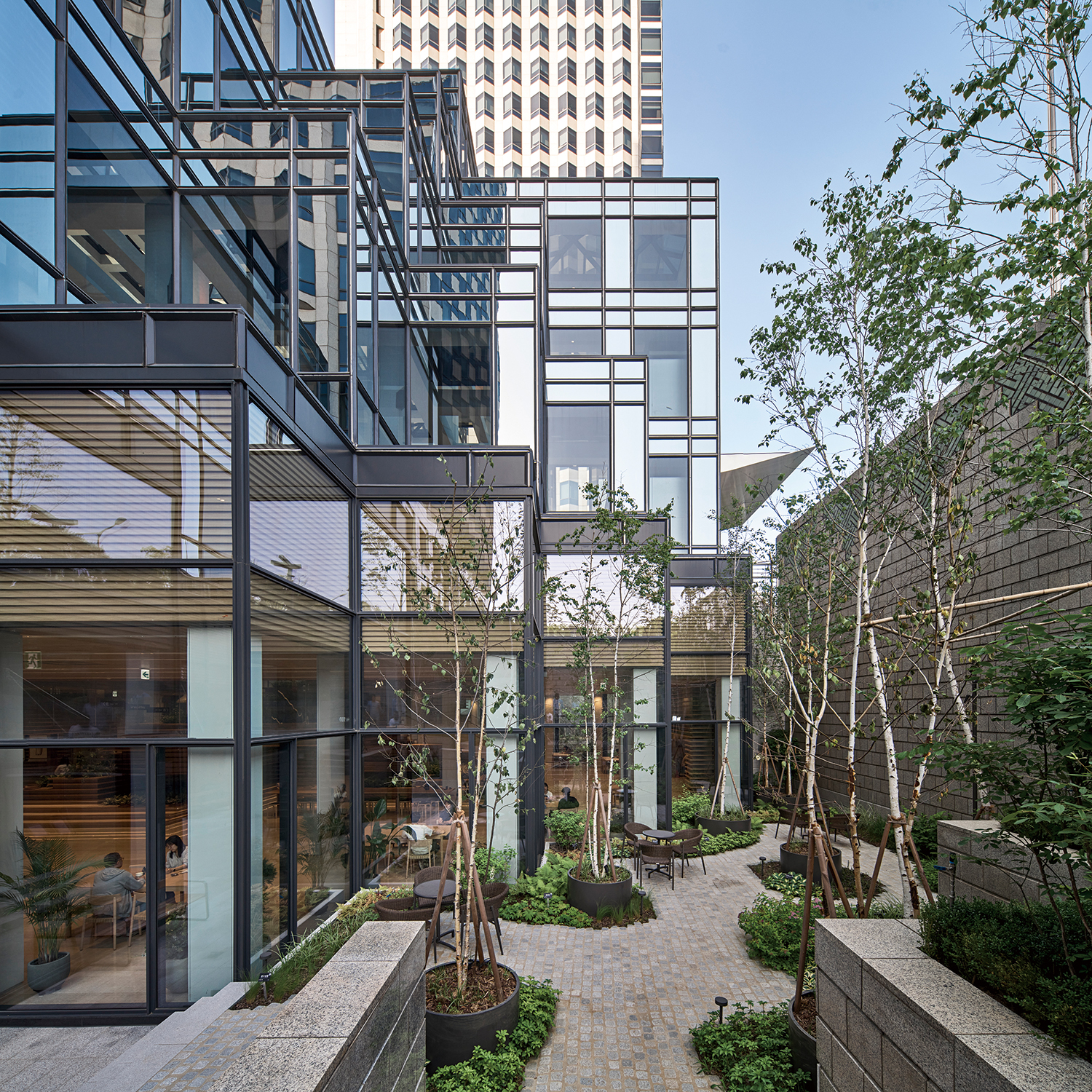
Sunken garden at basement level
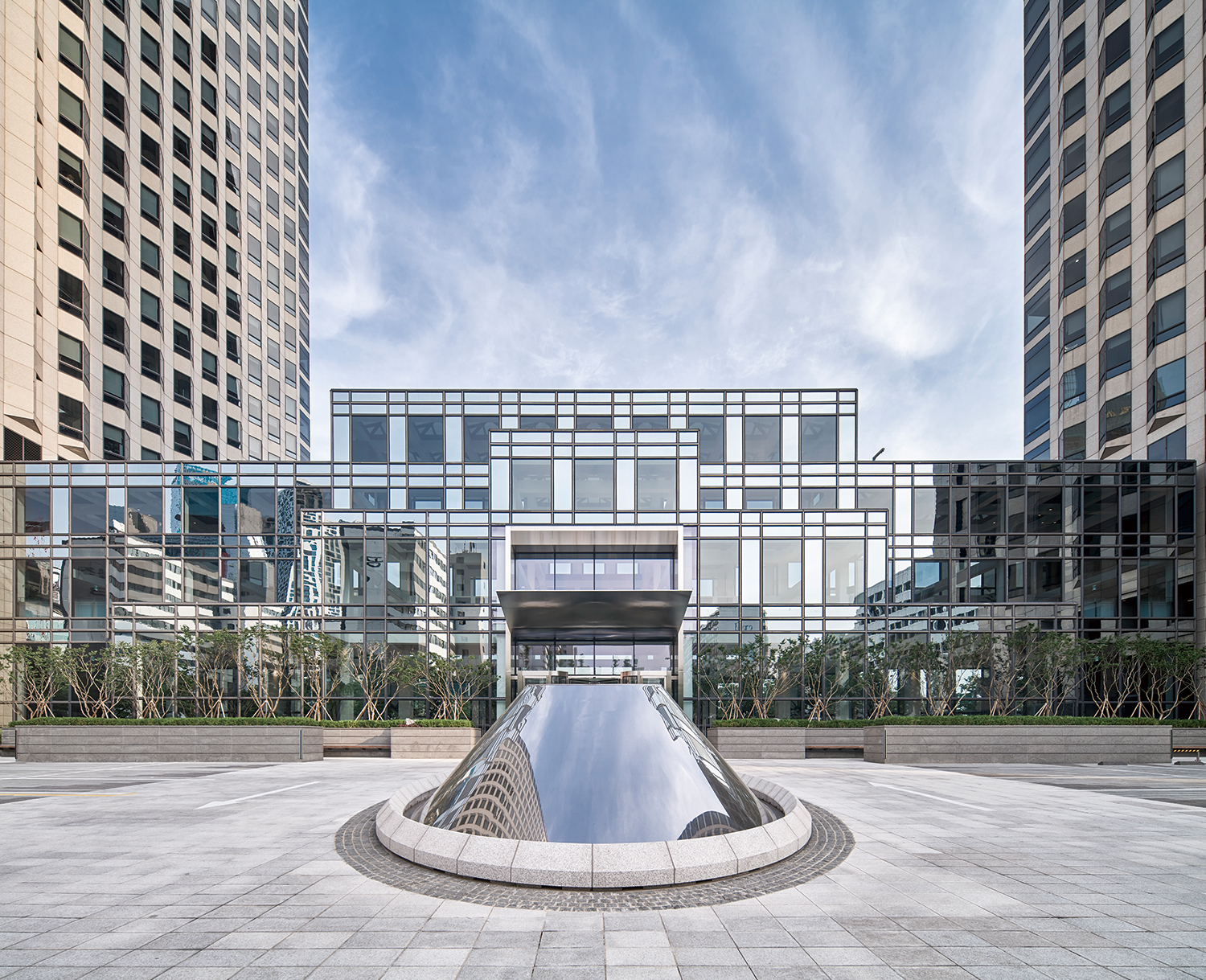
Exterior of the oculus from the first floor parking area
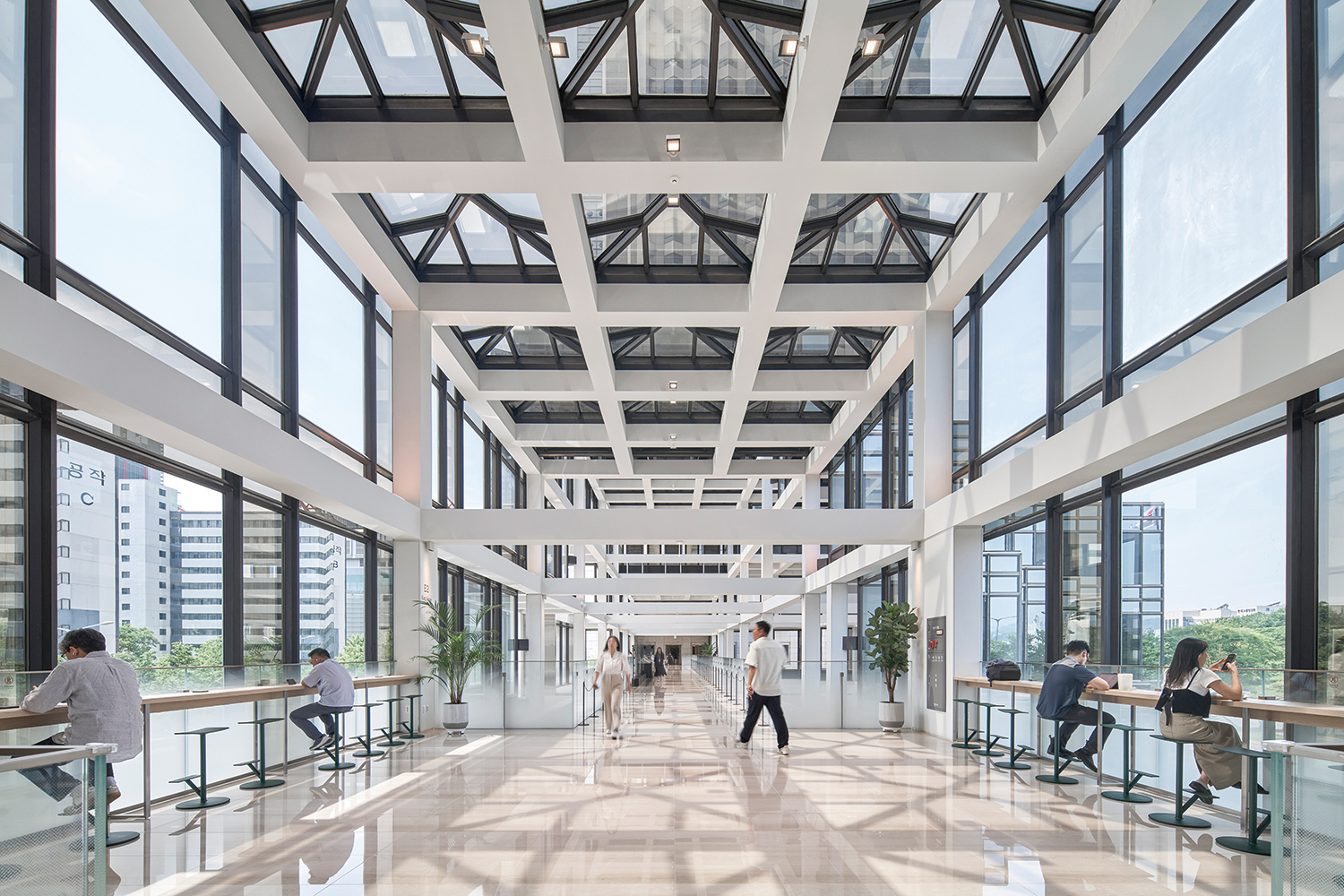
Bridge on the second floor
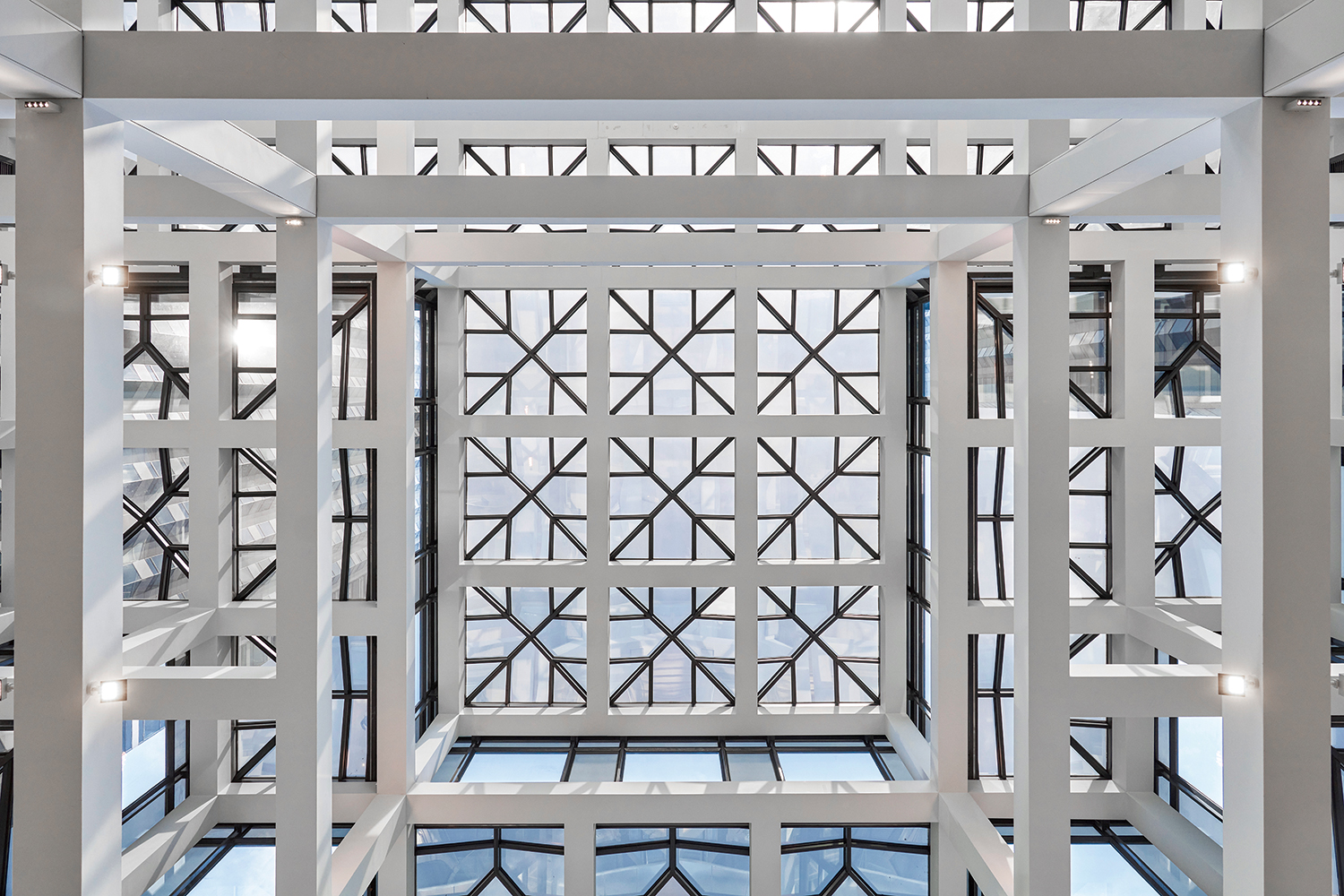
Atrium glass ceiling
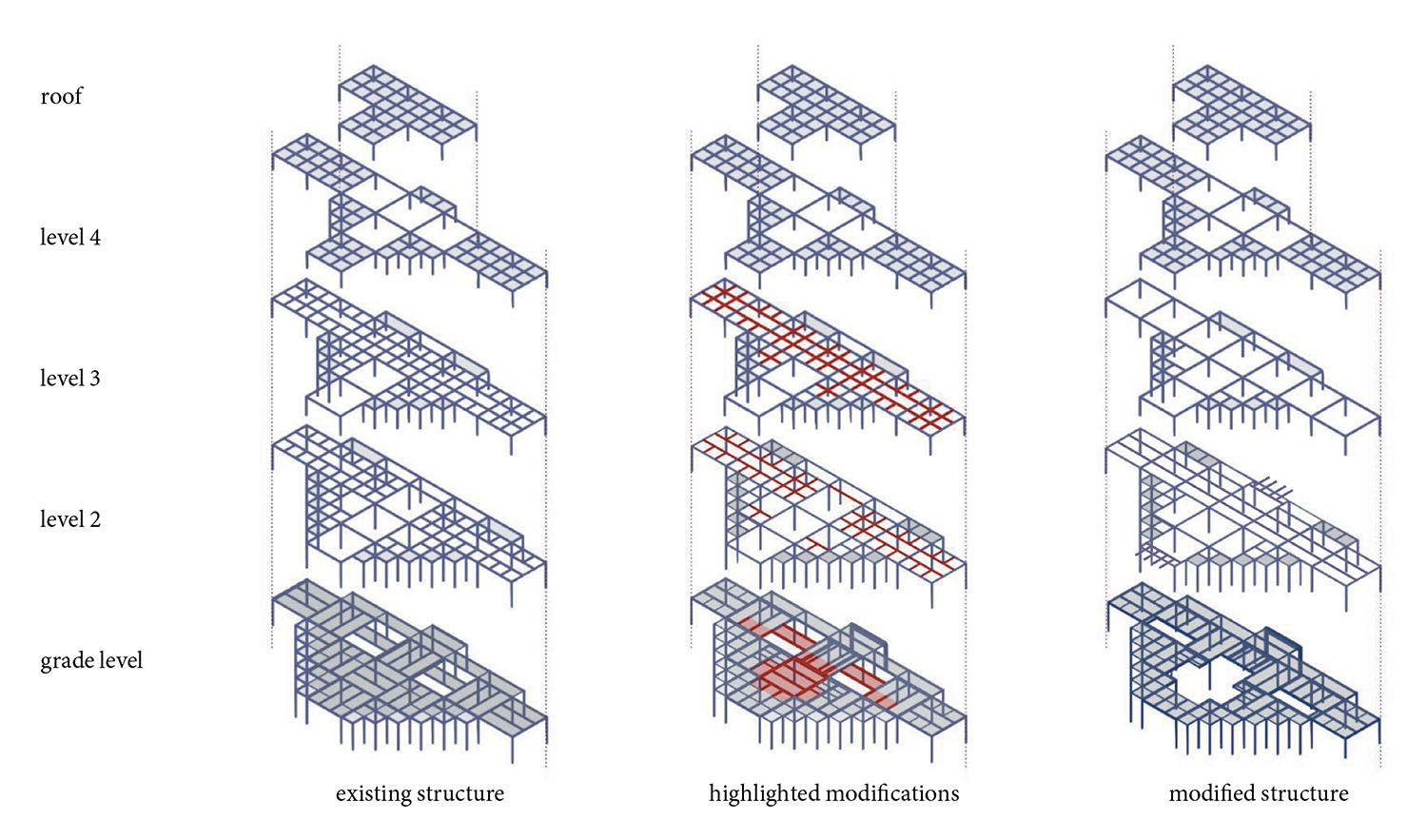
Atrium modifications: Image courtesy of LG / ©SOM
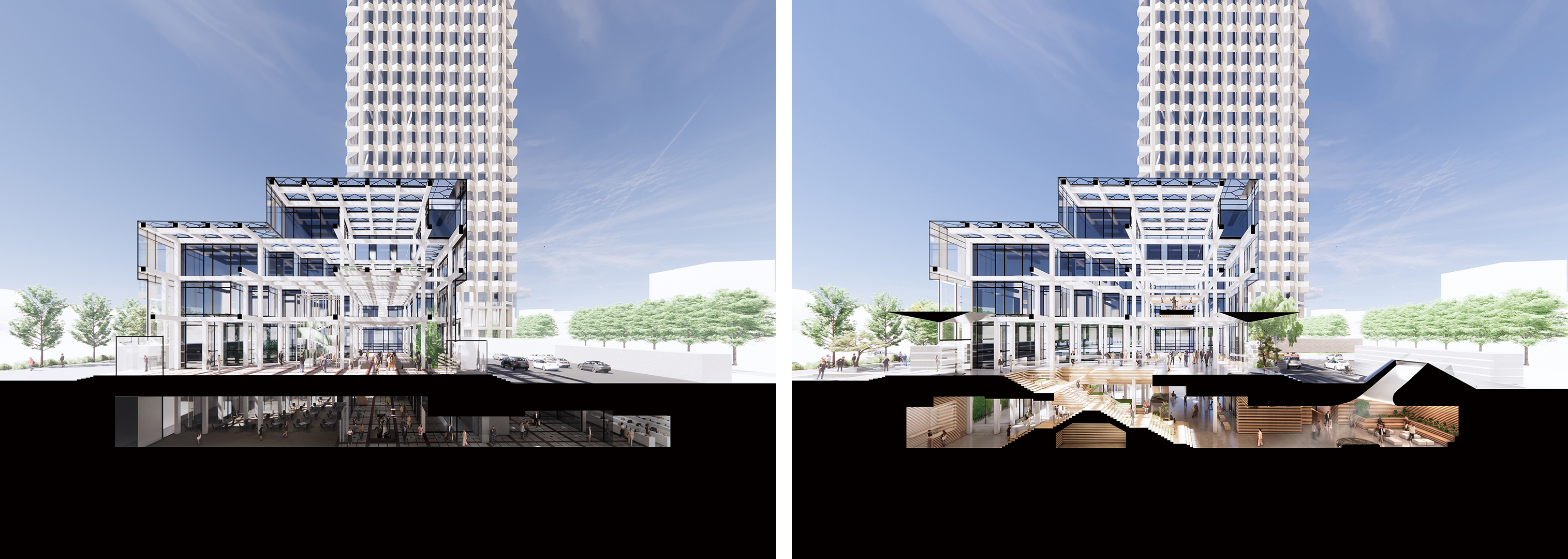 Design principles: existing design (left) and proposed design (right). Image courtesy of LG / ©SOM
Design principles: existing design (left) and proposed design (right). Image courtesy of LG / ©SOM
You can see more information on the SPACE No. August (2025).
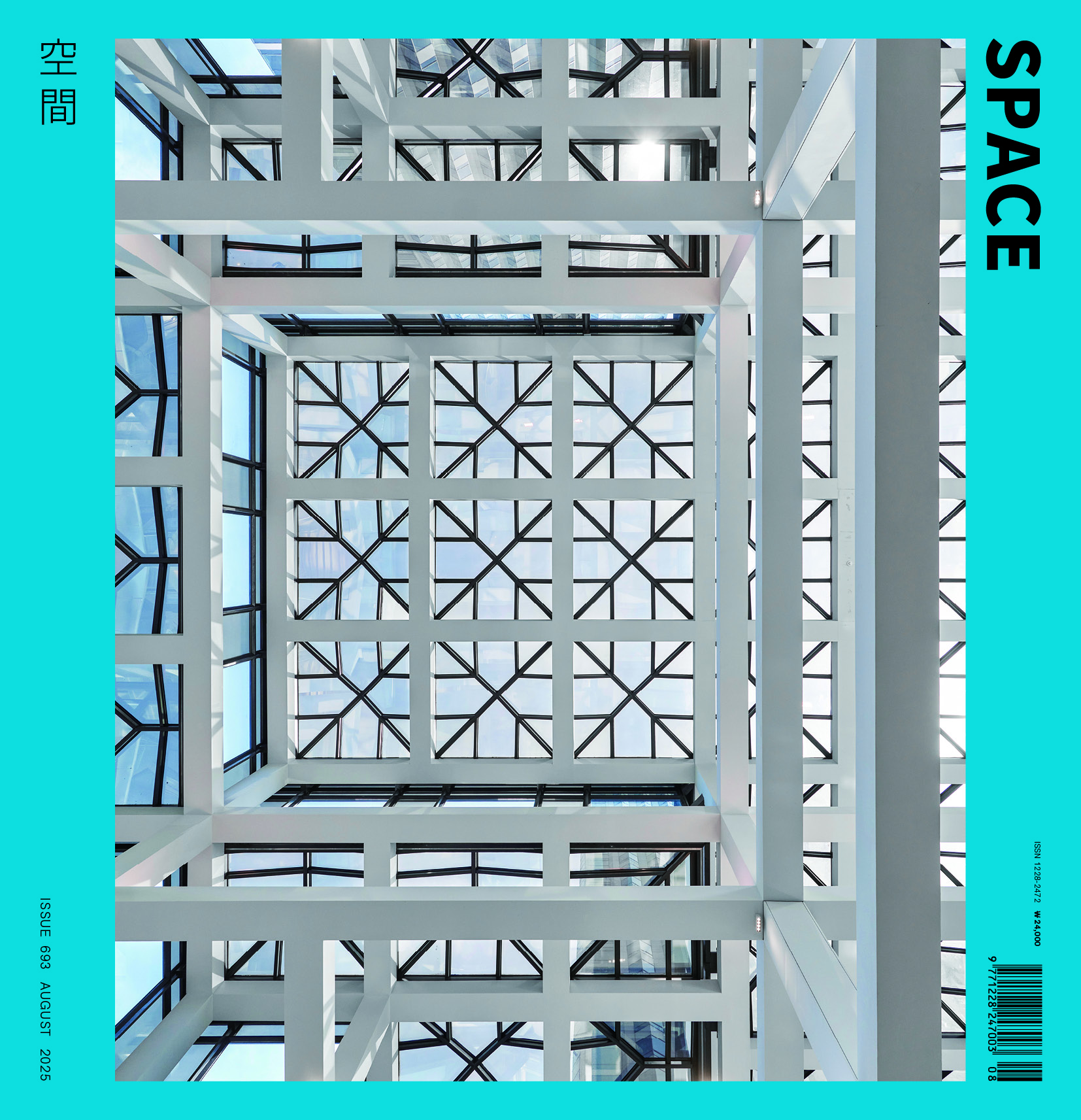
0










