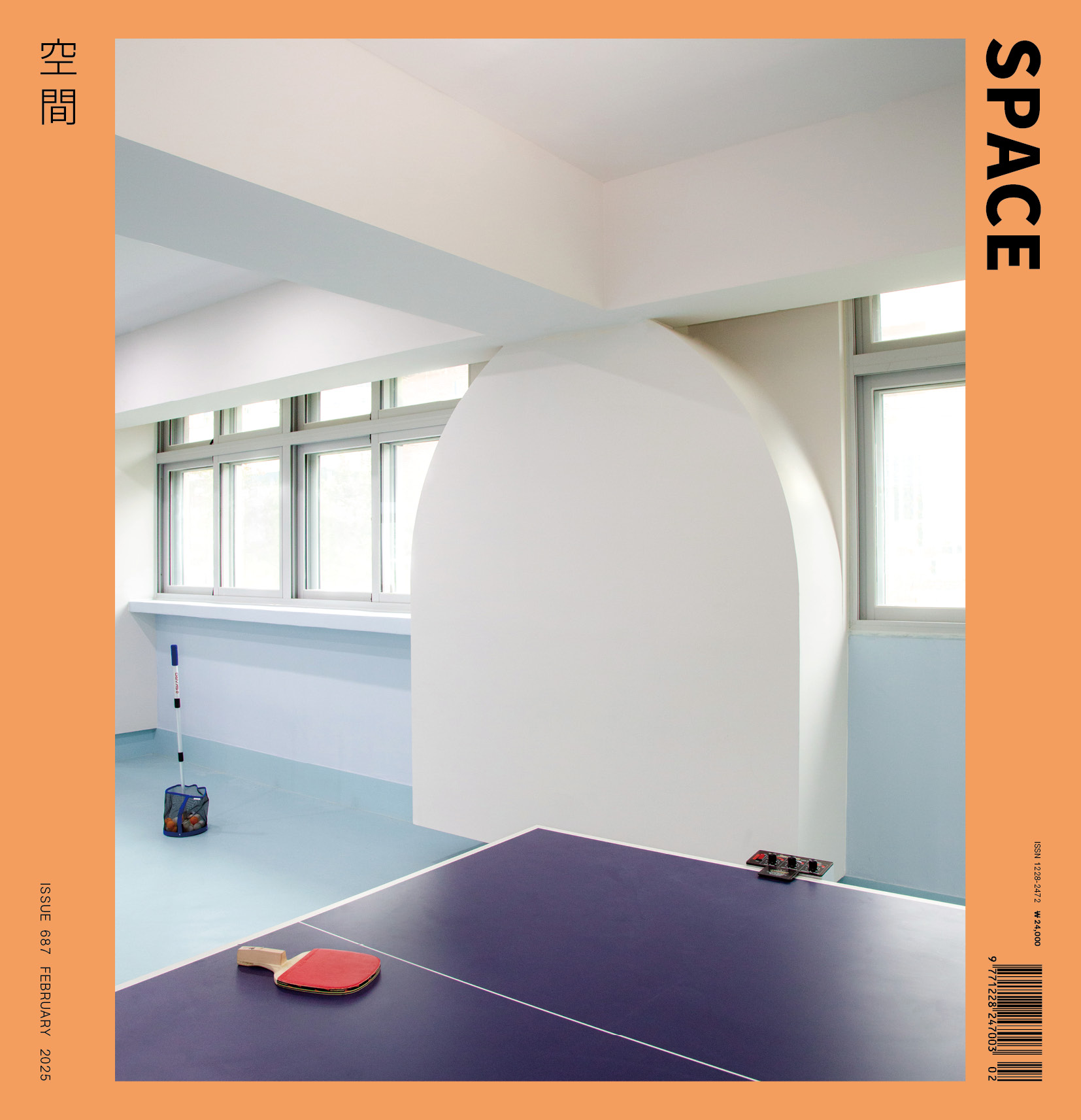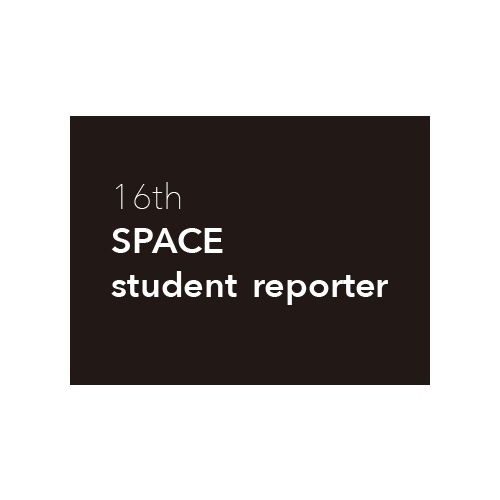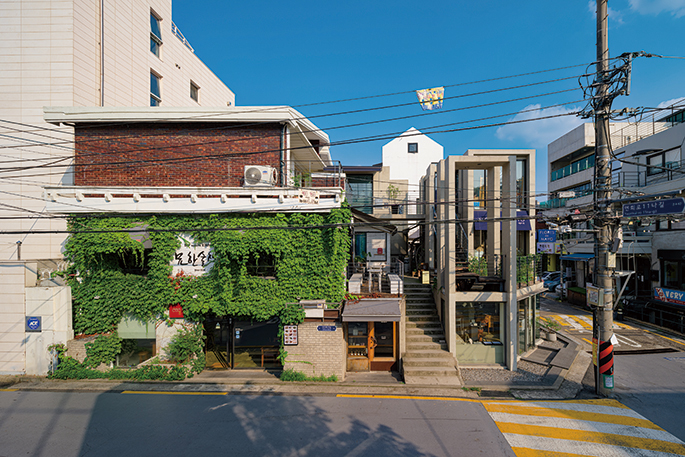SPACE February 2025 (No. 687)
Lee Jinoh (principal, Architects Office The SAAI) is an architect who has pursued his architectural practice as a social mediator in spite of challenging conditions and restrictions imposed by reality. Kim Soo-young (principal, su:mvie architects office) and Choi Jinseok (director, jucj-architects) join forces to take a look at his three recent projects, which range from housing to neighbourhood facilities, across remodeling and new construction. The conversation between three college classmates and fellow architects, who have witnessed each other’s growth as practitioners, captures the multilayered implications of everyday architecture and the role of the architect through sharp questions and affectionate criticism. Editor
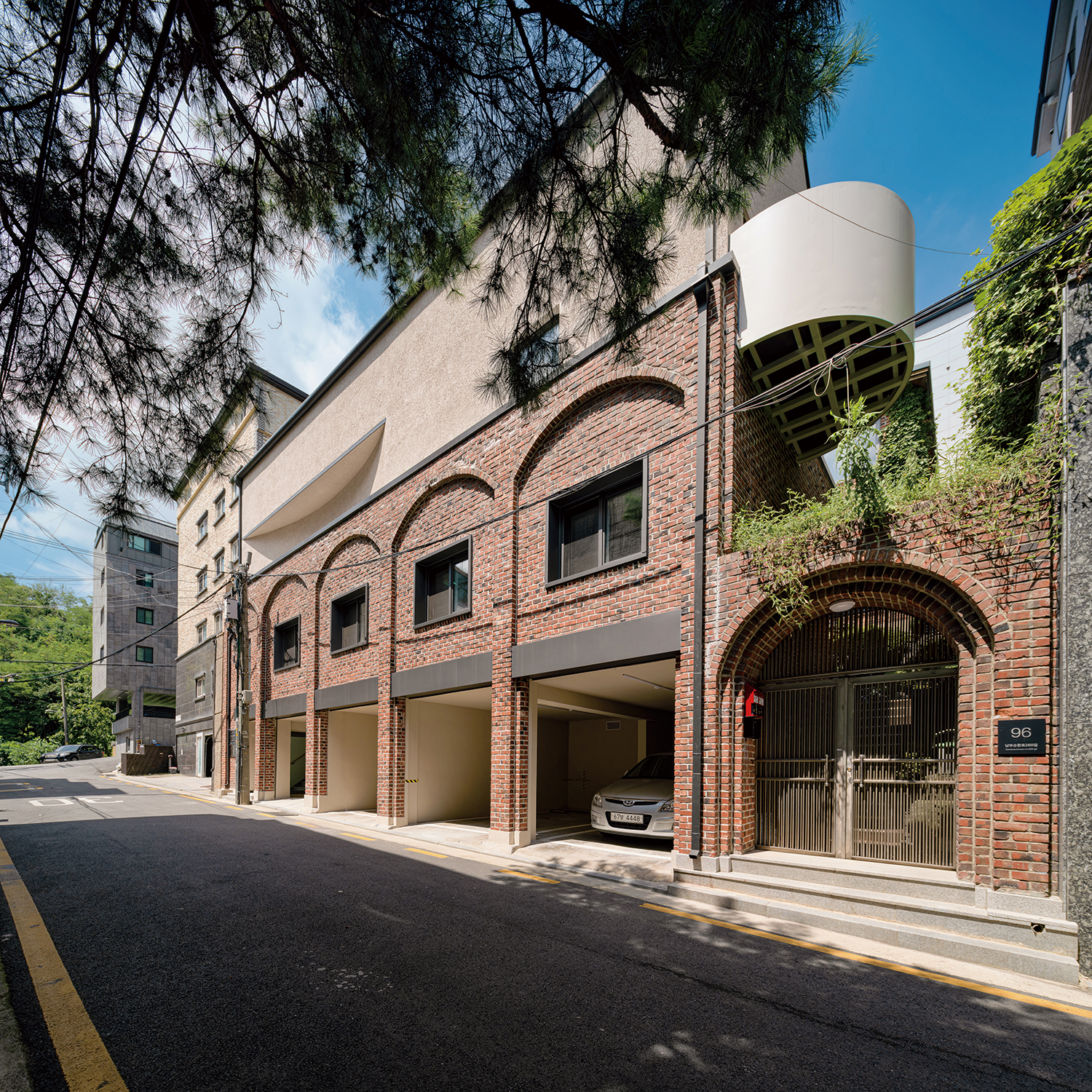
Manyoung House located in Namhyeon-dong Artist Village, was extended vertically on top of an old brick building. Image courtesy of COOM Partners / ©Kim Yongsoon
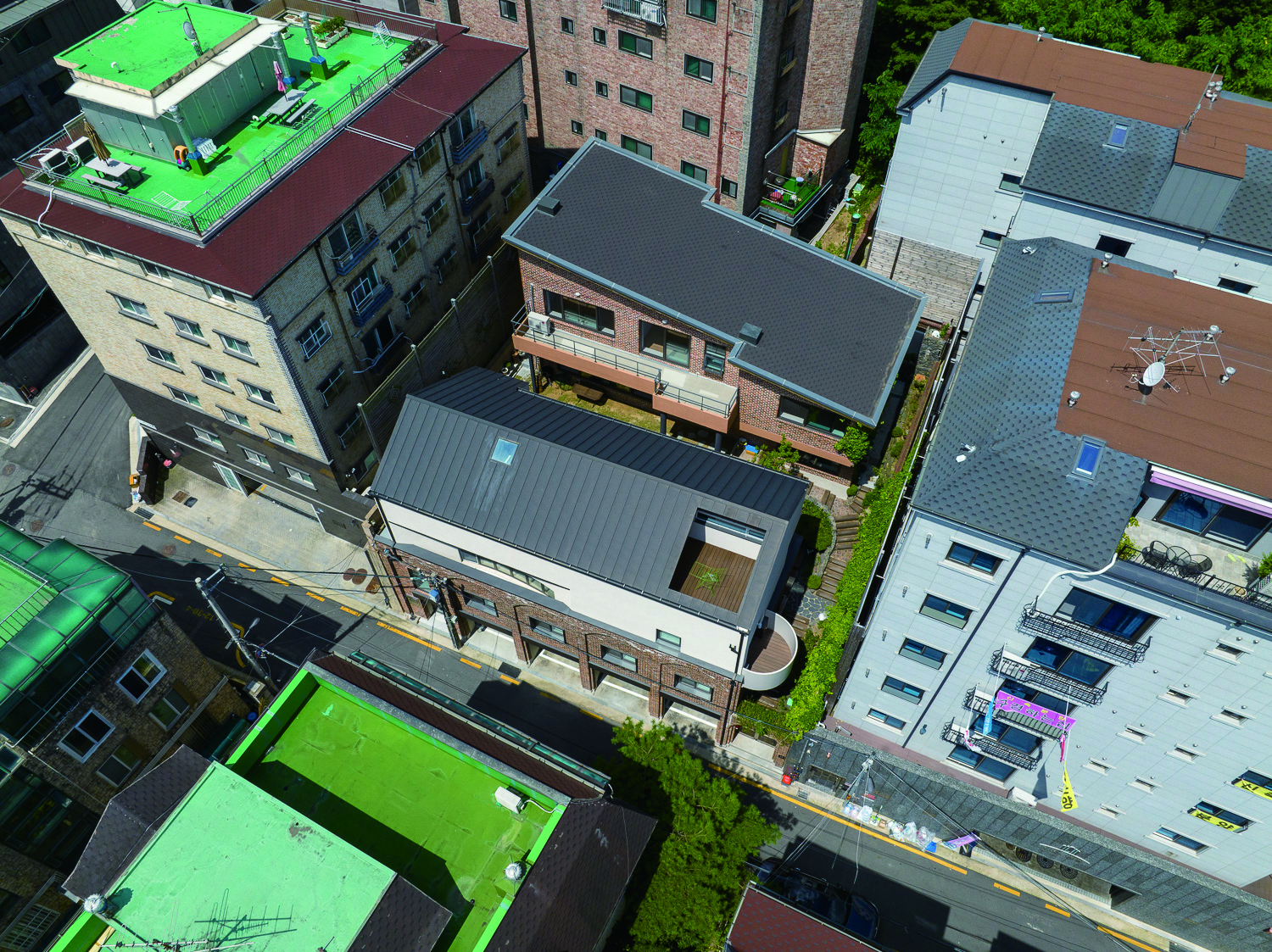
A bird’s-eye view of Manyoung House. The sloping roof of the existing house (above) and the gable roof of the extension (below) create a striking contrast. Image courtesy of COOM Partners / ©Kim Yongsoon
Lee Jinoh principal, Architects Office The SAAI, Kim Soo-young principal, su:mvie architects, Choi Jinseok director, jucj-architects
Manyoung House in Namhyun-dong: A Life Organised but Not Formed
Lee Jinoh (Lee): We spent time visiting Manyoung House in Namhyun-dong, Seongsu Podae Building in Seongsu-dong, and Space Thunder in Gahoi-dong, all in one day. I’m curious how you looked at these works. Please give me your honest opinion.
Choi Jinseok (Choi): It is difficult to talk about Lee Jinoh’s works as an architect. (laugh) It seems more difficult because all of us pursue a different direction in architecture. What I discovered today is that formative language is striking across all of your projects.
Lee: What do you mean by formative?
Choi: Although they were built in different places and in different contexts, and their external appearances are different, they all looked like they employ a singular design language to me. I felt a strong modernist attitude to creating form. In fact, two of the three buildings are remodeled while one is newly constructed, but they all look like new buildings.
Kim Soo-young (Kim): Specifically, what prompted this line of thinking?
Choi: Manyoung House is a remodeling project, but the extension has a different relationship with the ground level from the existing building. Maybe that’s why I sometimes wonder whether the building sites well on the land. The curved elevation of the upper part of the extension seemed to be in the independent language of new construction rather than in response to the surrounding environment or situation. I am not that convinced of the section, height, and window position of the extension. If I were you, I would have raised the roof slope higher towards the road and installed windows facing south, while lowering it toward the garden to define the relationship with the garden. Without clearly defining the garden, however, you were careless in your handling of the garden, created during the extension. In this regard, I wanted to ask if you contemplated the shape before setting out a relationship.
Lee: After the front wing was added, I found that the yard created between the buildings was too small. The existing rear building was to be rented out and the client’s family was planning to move into the front building, so I thought that if they were able to find a good tenant, the space would be completed by sharing the garden with each other. It wasn’t that important for me to define the garden in detail. The curved elevation of the extension is in response to the arch elevation of the lower part of the existing building. The position of the curve was also related to the structural module of the building. The client liked the slightly changing nature of sunlight depending on the time of day, stimulating the senses. The client was particularly fond of the ivy that covered the old building, and hopes that the ivy will grow again by placing planters at the bottom of the curved surfaces.
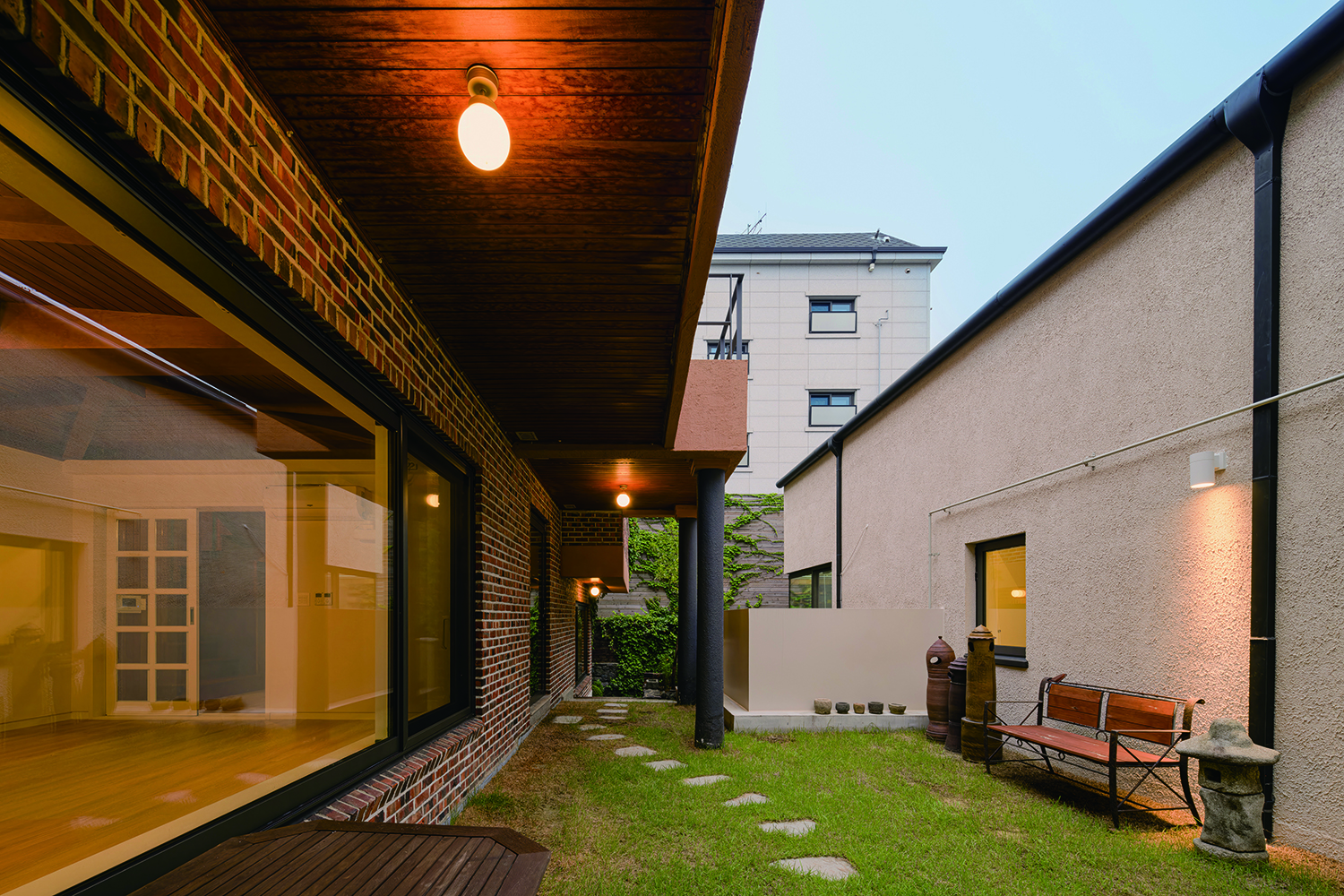
Vertical extension of the front building in Manyoung House, which was used as a parking lot and studio, transforming the front yard of the existing house into a shared yard. Image courtesy of COOM Partners / ©Kim Yongsoon
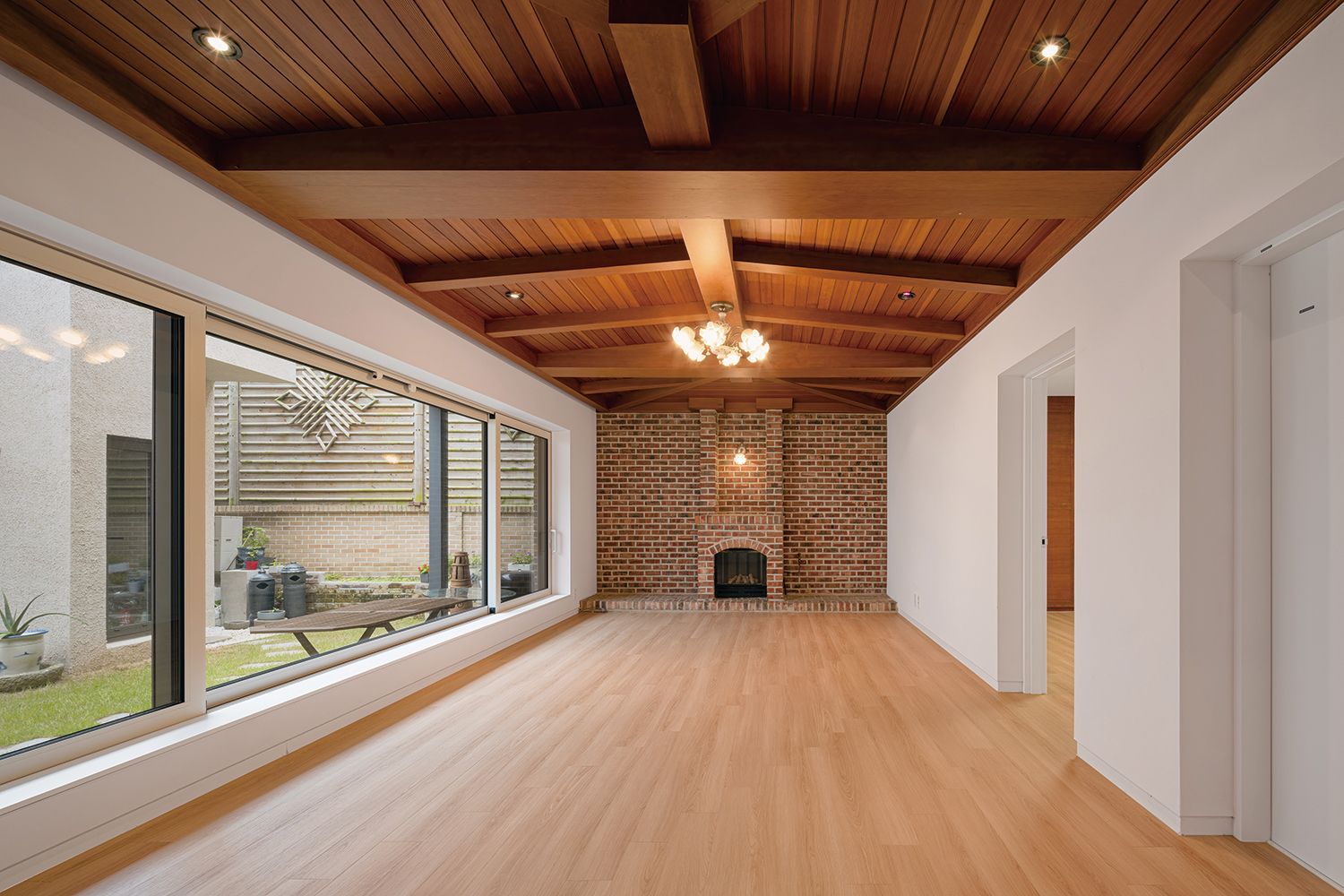
부모님이 거주하던 만영주택의 후면부 주거동은 벽돌과 내부의 목재 마감을 최대한 살려 임대할 수 있는 주거 공간으로 바꾸었다. Image courtesy of COOM Partners / ©Kim Yongsoon
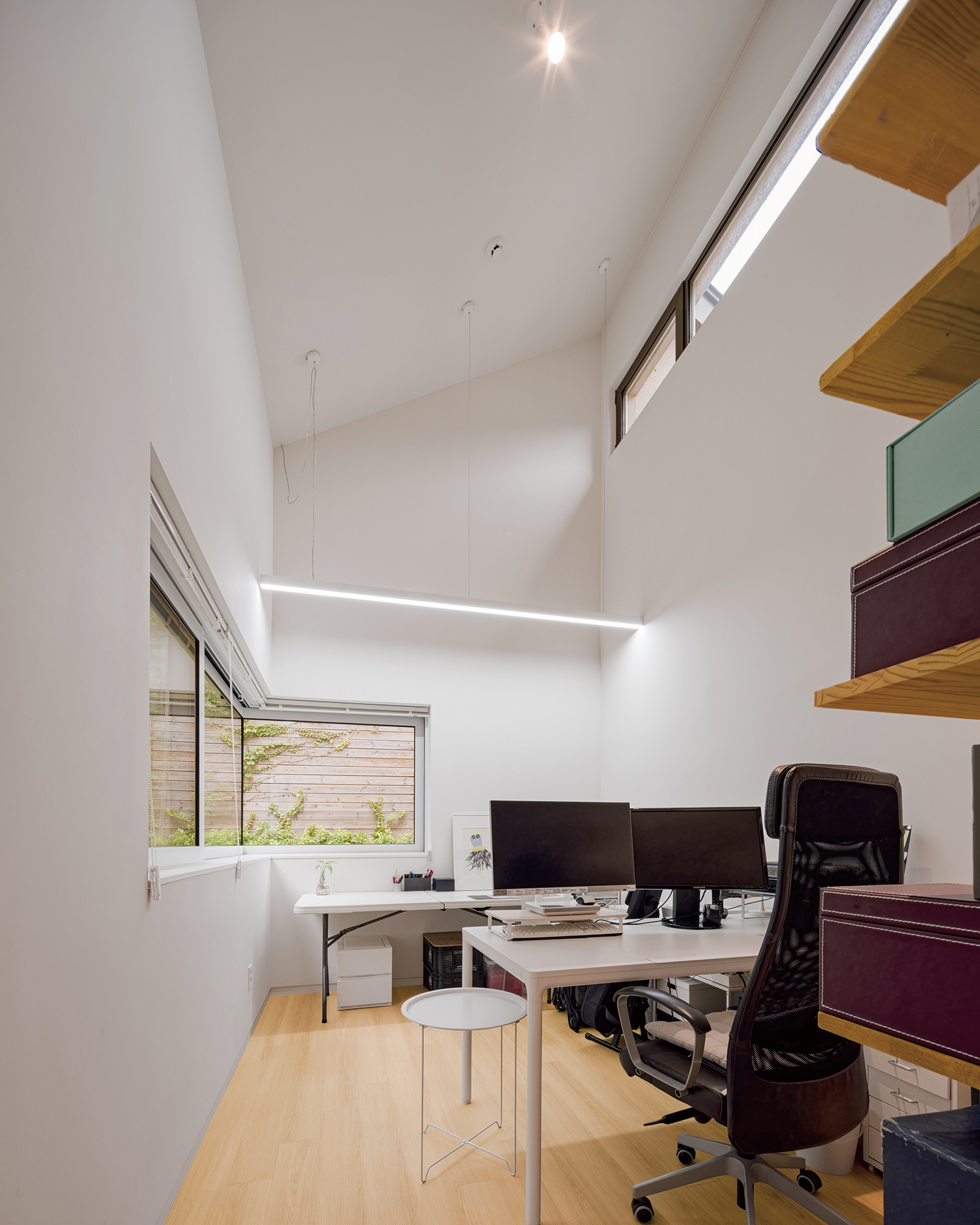
Manyoung House, the daughter’s studio and living space was vertically extended using a lightweight steel frame. The long rectangular space, divided into layers, and a gable roof enhances the sense of space. Image courtesy of COOM Partners / ©Kim Yongsoon
Choi: I can’t tell if that kind of form helps to connect the old with the new. It seems to be in reaction to something, but the relationship is left ambiguous. On the other hand, the convex semicircular balconies and the protruding balconies of Seongsu Podae Building seem to aim at a geometric XY axis. Did you have a clear formal intention?
Lee: I thought it was perhaps related to proportion, but it sounds a bit strange when you call it formative. Do you mean the architectural design?
Choi: The form, as the word literally means. After all, architects create forms, don’t they?
Kim: I was also curious as to why you chose stucco (sto) for the finishing of the extension. It creates a contrast rather than a sense of unity.
Lee: I wanted a light expression because it was a lightweight steel frame built on top of the existing house. At the time, stucco was the most economical finishing material with an exterior insulation function. I intentionally chose the colour that matched the tone of the existing building, and gave the surface a rough finish so that it wouldn’t look too new.
Choi: The slope direction of the gable roof of extension remains questionable. Wouldn’t it have been more organic to orient it the other way around?
Lee: When the house in front was newly built as a multi-family house, the existing house’s garden was fully exposed. The client wanted to block the view from the front. Changing the slope direction would not have blocked garden from the neighbours’ view.
Kim: This would be right for the extension at the front of the building, but I’m curious as to whether you recognised or reacted to the sloping roof of the existing house behind?
Choi: If I were in your place, I would never have attached a gable roof to the side of a house with a sloping roof. (laugh) But when I look at the interior space created by the gable roof, I can see that it makes sense. It seems that it follows a certain intrinsic order, and it is the result of thorough consideration of the client’s desired way of using their house.
Kim: To be honest, I was also surprised at the way you created the interior space. You explained that you created a space in double layer, and I could perceive that attitude as applied throughout this house.
Lee: My design isn’t really the kind of style that fits perfectly. (laugh) I often decide on many aspects by communicating with the users rather than defining them all at the early stages.
Choi: What’s interesting about Lee Jinoh’s work is that he doesn’t seem to take space seriously, but users really like this space. If this issue is thought of in connection with the general three-dimensional architectural aesthetic perspective, it can lead to misunderstanding. We need to look at it from a completely different perspective.
Kim: After reviewing your projects, I became curious about the way you led the project. How did you carry out the design process in consultation with the clients?
Lee: All three clients simply explained how they wanted to use the building, but they did not get specifically involved in the design itself. They provided feedback at the level of ‘I like this kind of space,’ based on my design proposal. In particular, during the process of human interaction, there came a point in each of the three projects where the design became clear as scenarios emerged concerning how the users would live their lives. At this stage, there wasn’t much focus on spatial or visual unity, such as proportions and forms. Instead, I paid more attention to organising the entire circulation and spatial principles, such as ensuring that ‘dead-end spaces are avoided as much as possible,’ and ‘if dead-end spaces do exist, they should be places in which activities are visible.’
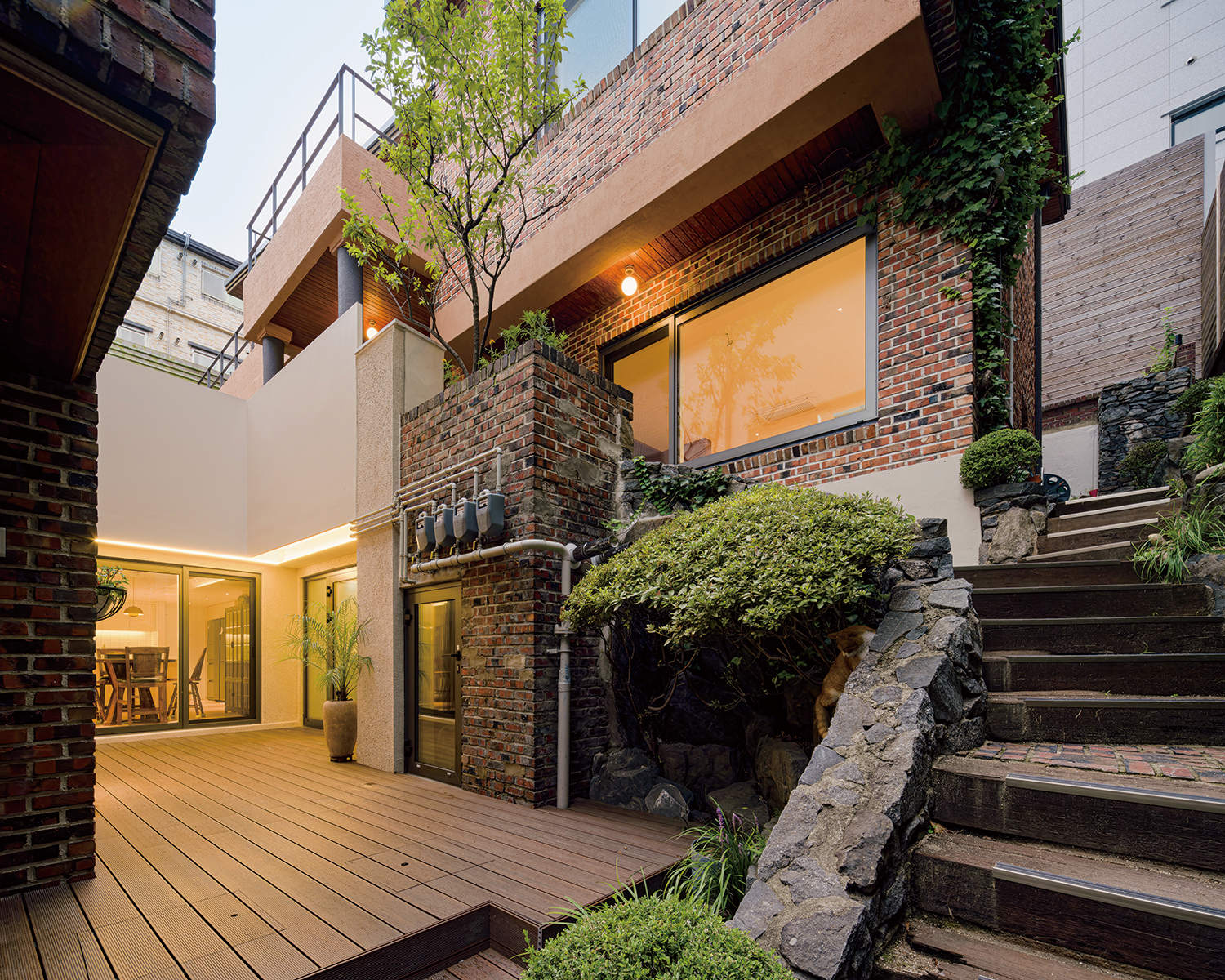
The front studio of Manyoung House was turned into a living space for the parents, and the daughter’s studio and living space were vertically extended above, while part of the underground space was transformed into a courtyard. Image courtesy of COOM Partners / ©Kim Yongsoon
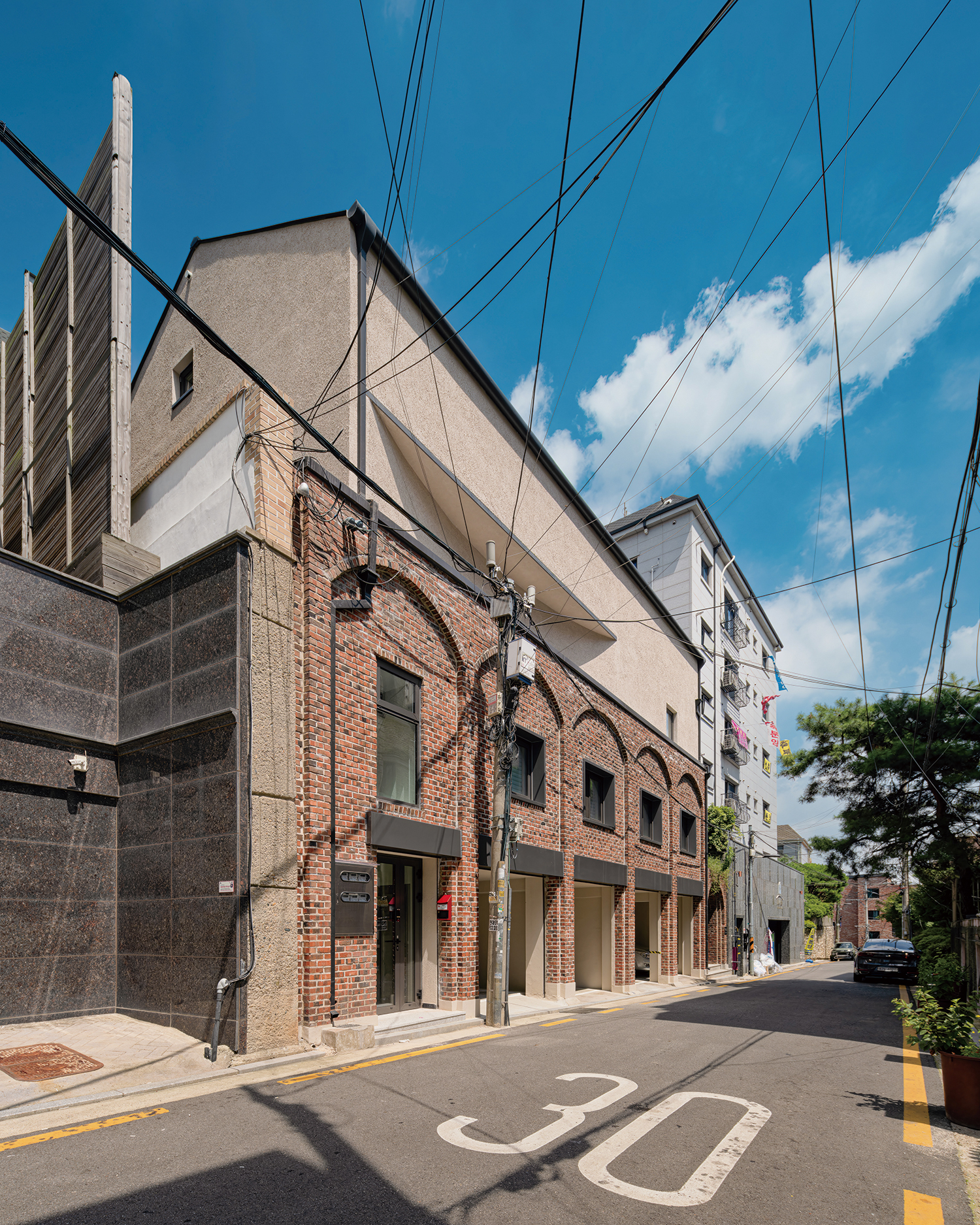
Manyoung House is a house and studio located at the foot of Gwanaksan Mountain, in the inner part of Namhyeon-dong, which is known as the Artist Village. The client’s family wanted to remodel this house, which retains the feel of the surrounding neighbourhood of detached houses, to suit its current situation. The project aimed at reorganising the functions and circulation, while preserving the warm feeling of an old house built of brick and wood. Image courtesy of COOM Partners / ©Kim Yongsoon
Space Thunder in Gahoi-dong: Revealing Without Showing
Kim: Manyoung House in Namhyun-dong is a remodeling project, and I am curious how much effort was made in respect to preserving the original building. In the case of Space Thunder in Gahoi-dong, which was also a remodeling project, the exterior materials looked quite worn out, but you only renovated the interior and left the exterior untouched.
Lee: In Manyoung House, we hardly touched the original structure. It could be called respect, but it was also a way to save on costs. From the beginning of Space Thunder, the budget was set for minor repairs rather than changing the exterior. We treated the exterior walls as load-bearing elements in structural analysis, but we secured a slightly larger budget later, which allowed us to renovate the interior space in full measure. In addition, we repaired parts of the existing roof tiles and added a new pavilion.
Choi: Actually, from a structural analysis perspective, the central wall of Space Thunder is a really interesting feature. Normally, we reinforce the structure and divide spaces based on the centerline of the walls, but in this house, the wall lines are misaligned in section. Looking at the openings added later, it seems that you also considered the existing walls.
Lee: The walls were misaligned with each other even in the cross-section of the existing house. The positions of the openings were determined to match the height of the client, who is particularly tall. On the second floor, which serves as the living space, the sizes and heights of the windows were adjusted to suit the distinct characteristics of the shared living room and the private rooms. On the rear side, a long window was installed to provide a view of the tiled rooftops of Bukchon.
Choi: What was particularly impressive about this house was the location of the glass pavilion. When we visited the house, this pavilion was the first thing that caught my eye in the neighbourhood. Perhaps, because of that, while the finishes and details were nothing special, I felt that this project had the strongest sense of self-awareness from an architectural perspective.
Lee: It felt necessary to create a space at the front of the building that presented a welcoming gesture. Initially, the design was to add to the first-floor façade, but we proposed building a glass pavilion, a modern reinterpretation of a traditional pavilion, in front of the garden instead. The light pavilion is placed on top of the existing parking structure. Since the property boundary is located further outwards toward the road from the current building line, we projected the structure outward, reclaiming a bit of land and improving visibility. However, in the initial design, the length of the overhang was set to 70cm, but this was reduced to 35cm because concerns arose that a delivery van with a high roof might hit the glass, causing damage and complications.
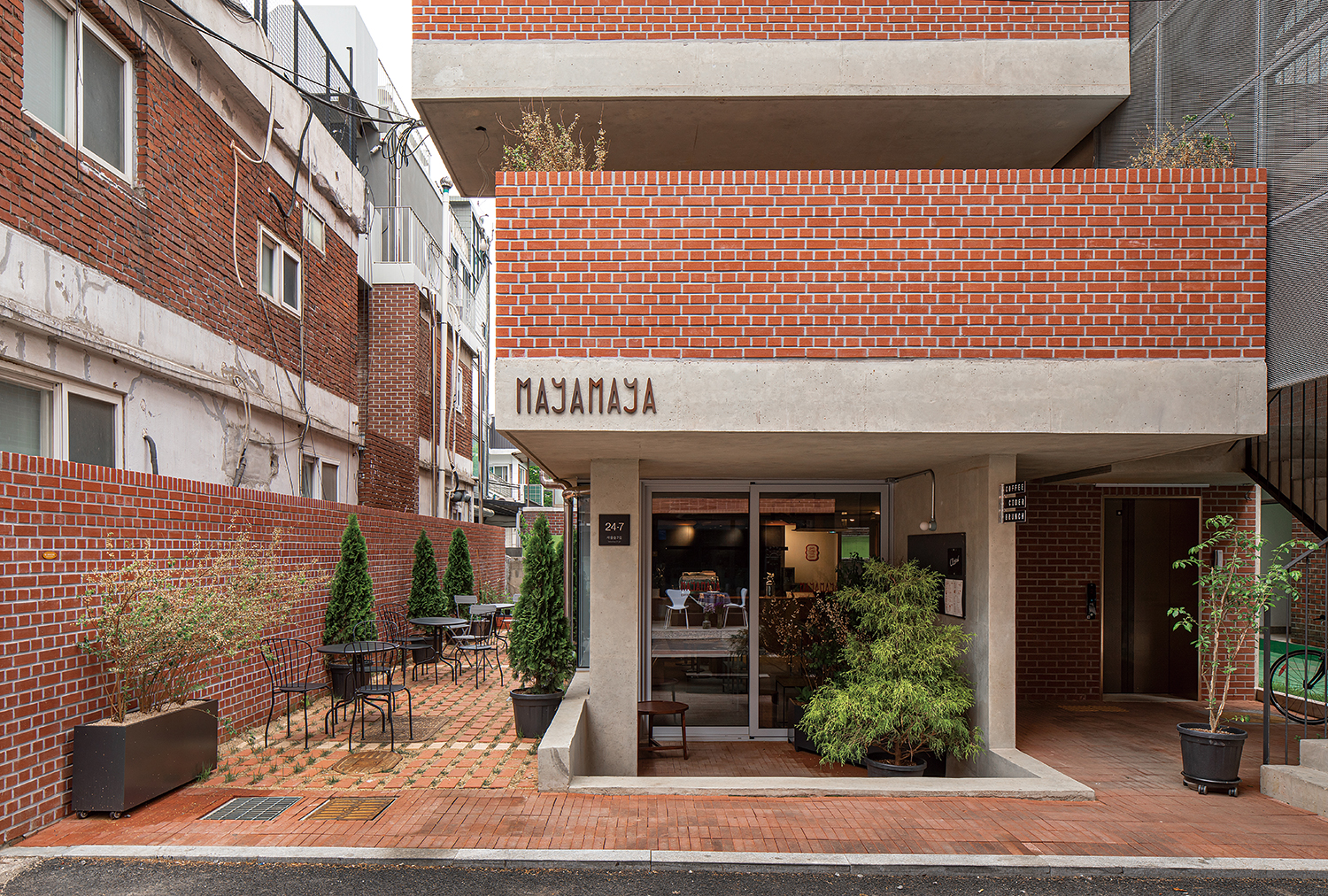
First floor of Seongsu Podae Building. The floor level is lowered to create a welcoming gesture, and a large common area has been placed at the front. ©Yoon Hyeonki
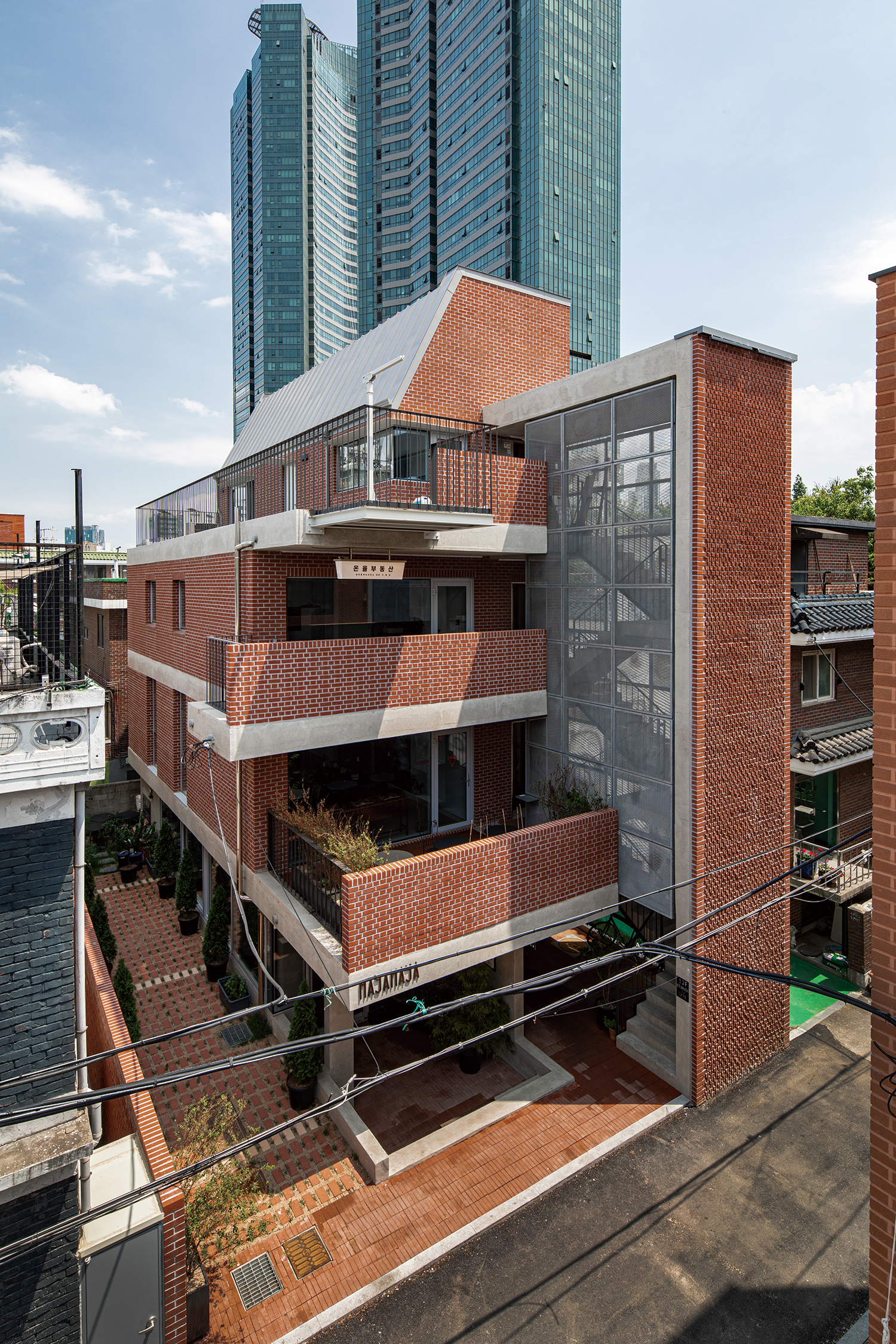
View of the Seongsu Podae Building. The site is located in a dead-end alley between the main street of Seongsu-dong Atelier Road and Seoul Forest. Considering the entrance through the alley, the building’s front was designed to face the side visible from the alley, rather than the 3m-wide road. The four storey stairwell, finished with aluminum mesh, is designed to be the first part visible from the street. The circulation has been simply designed to optimise the narrow site, with outdoor communal spaces such as balconies and terraces placed on each floor’s frontage. Red bricks are used on the exterior finish, reflecting the character of Seongsu-dong. The exterior wall is finished with 0.5B blind-joint masonry, while the terrace railings are made of 1B Dutch-style masonry. The stairwell’s front is finished with cross-section of bricks cut in half, used as a decorative element. ©Yoon Hyeonki
Seongsu Podae Building in Seongsu-dong: Unfinished Architecture
Choi: Similar to the glass pavilion of Space Thunder, the Seongsu Podae Building also features a staircase that protrudes prominently at a corner visible from the street, making it stand out. The view of the side of the stairwell, rather than the front of the building, felt like the main cut of this project. It could be called an intentional artistic attitude. However, a closer look at this way of responding to the urban context revealed some parts that appeared acknowledged but had been left untouched.
Kim: I had similar thoughts about the contrast between the steel-framed balconies and the concrete staircase. There’s a lack of consistency in the materials and the extent of the protrusions. I would have preferred if they were all made of concrete.
Choi: On the contrary, I understood the material and structural treatment of the wide, terrace-like protrusions on each floor, but I was a little puzzled by the narrow balcony that sticks out awkwardly on the top floor.
Lee: Initially, the client planned to run a lunchbox shop on the fourth floor. The extended balcony was designed to allow them to lower lunchbox baskets to the first floor using a pulley, but the purpose of the space changed after it was completed. (laugh) Originally, it was planned as a concrete structure integrated with the building, but due to structural issues, we had no choice but to switch to a steel frame.
Kim: You could call it an amusing incident that could only happen in a specific context! (laugh) What’s interesting about Lee Jinoh’s architecture is that it comes with a story like this; it’s also intriguing that this awkwardly added balcony somehow fits well with the surrounding scenery of Seongsu-dong.
Choi: It’s a gesture of responding to the situation with a hybrid language, without distinguishing between ‘main’ and ‘sub’. Since it didn’t begin with a complete idea, this hybrid landscape seems to have emerged prominently.
Lee: Rather than pursuing completeness from the beginning, I tend to start with vague ideas and loosely arrange things as new ideas emerge here and there. Design is not a process that runs in a tightly structured step-by-step manner. That’s why I usually give loose guidelines when communicating with my team. As long as the core idea is maintained, I’m okay with it being transformed in a way that is easy to use. I’m also quite open to incorporating a client’s opinions.
Choi: That kind of approach may have its limitations. Starting from an ideal concept but ending up with various additions can sometimes result in a somewhat clumsy outcome. Considering Lee Jinoh’s personality, I think his projects can achieve completeness simply by following a naturally evolving direction, rather than pushing a strong idea. However, the formative gestures of aligning lines and shapes seem to leave his stance in an ambiguous position.
Kim: I think that an architecture that embraces diverse voices is what defines Lee Jinoh. Ultimately, what do you think is the most important aspect of design?
Lee: My goal in design is for users to live well in my buildings. The vitality of architecture is created not through form or aesthetics but through its use, isn’t it? I see my role as mediating the relationships between the various parties involved in the design process. Perhaps that’s why I tend to place more importance on spatial organisation within the interior.
Choi: I think that’s the reason behind the awkwardness or ambiguity I felt. I expected you to place greater emphasis on the organisation of interior spaces, but unexpectedly, I noticed elements in the building that seemed conscious of form.
Lee: As an architect, I do have an instinctive sense for form and proportion, which I’ve learned through experience. (laugh) However, the difference is that I don’t intend or think about those aspects first.
Choi: For instance, I think you had a certain formative vision for the hinged space in the first-floor gallery of Space Thunder.
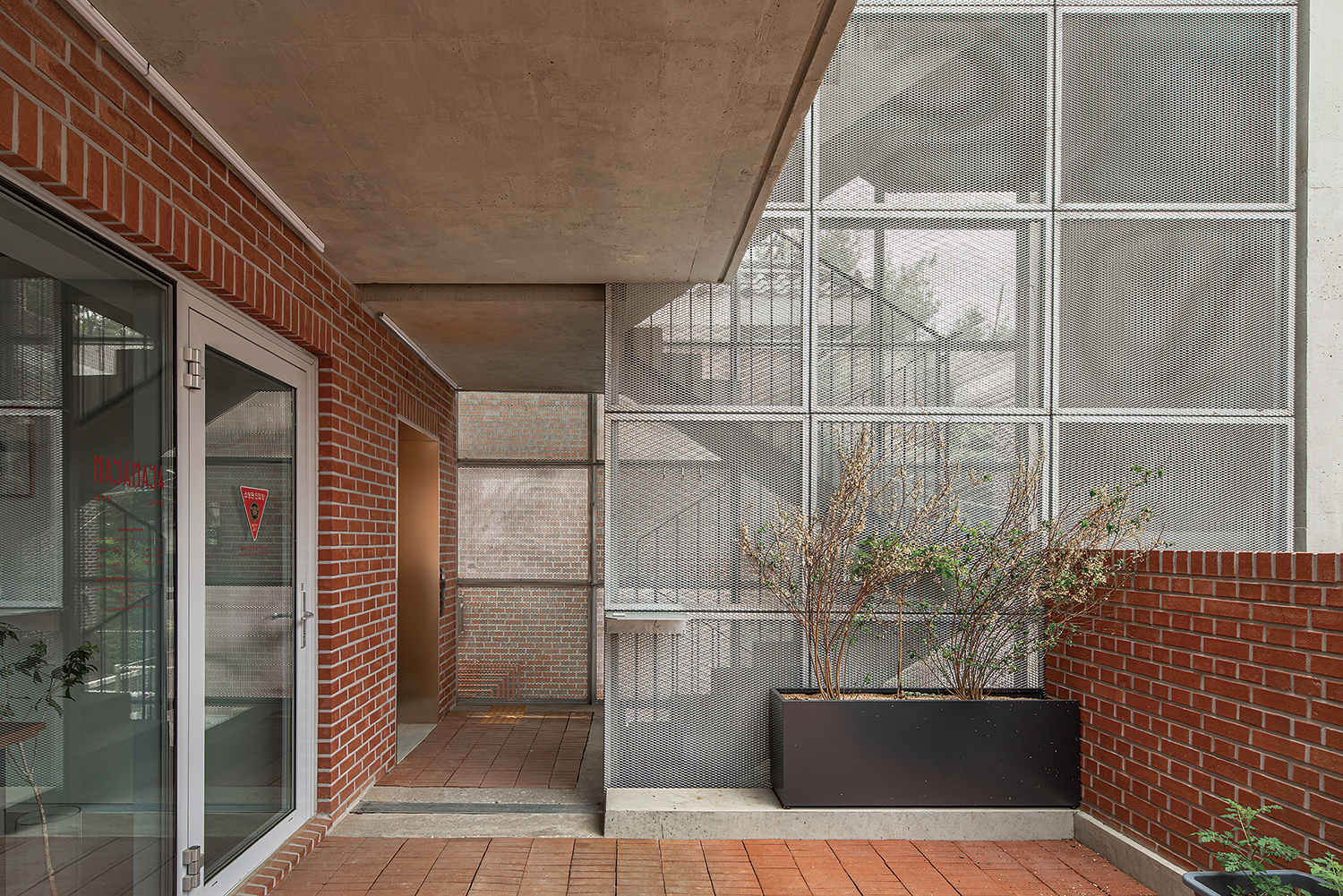
©Yoon Hyeonki
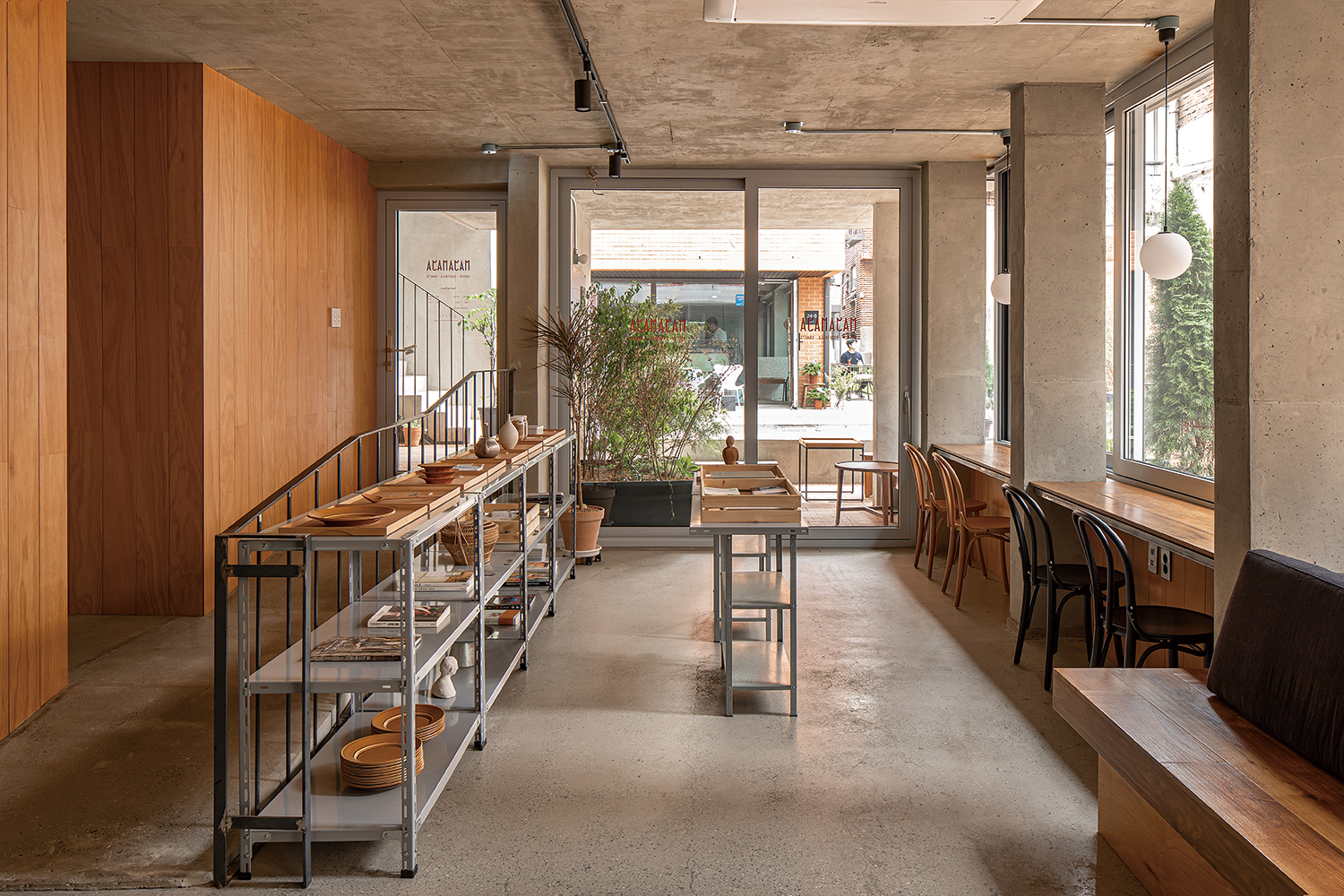
First floor of Seongsu Podae Building. Common area leading to the stairwell on the first floor (top) and interior of the first floor (bottom).
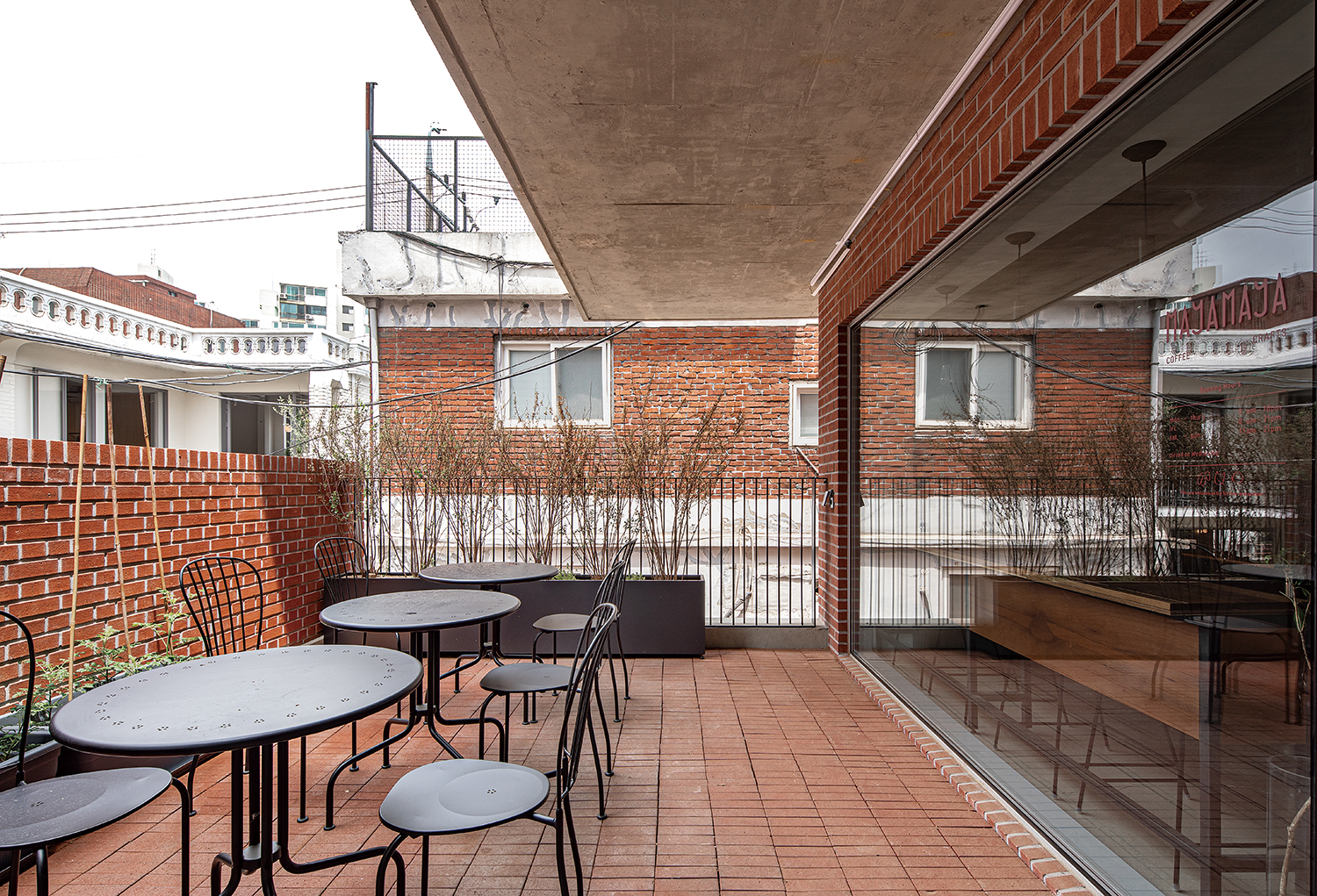
©Yoon Hyeonki
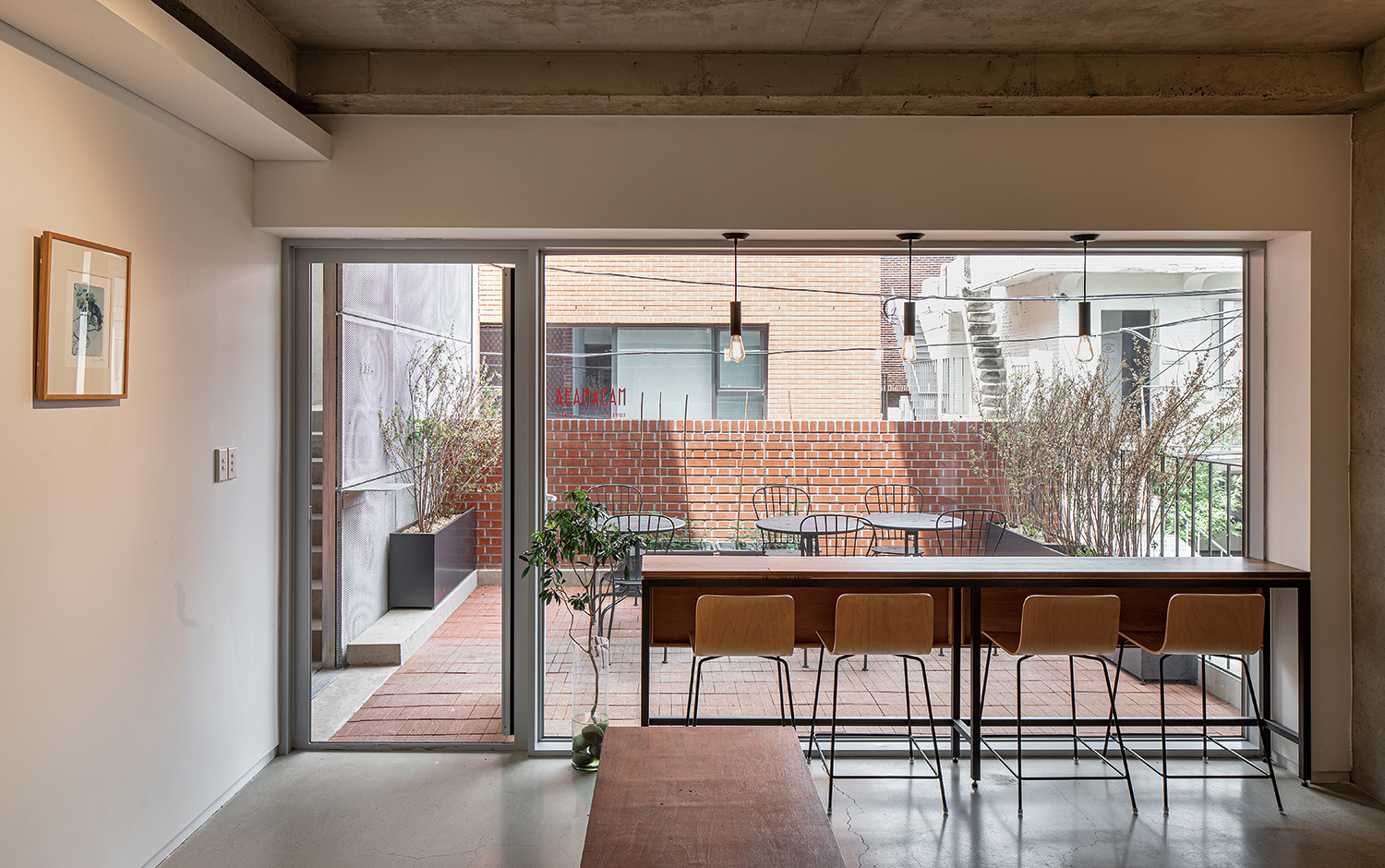
Balcony at the front of the second floor of Seongsu Podae Building (top) and balcony space seen from the interior of the second floor of Seongsu Podae Building (bottom) ©Yoon Hyeonki
Lee: As I mentioned earlier, what matters is the narrative. A hinged space will enrich the situations that can unfold there. I often compare my design approach to that of a novelist. I enjoy setting up specific situations, introducing characters, giving them personalities, and then letting them play within this structure to complete the story. I don’t think refining such spaces into a polished language to be my role. I don’t think I have to revise it multiple times either.
Choi: To draw a comparison with film, it’s like comparing a film made within a well-made system with a film by director Hong Sangsoo. It’s the kind of ambiguity that arises when trying to shoot a perfectly structured story in a Hong Sangsoo-like manner.
Lee: So, am I still at the level of The Day a Pig Fell into the Well or The Power of Kangwon Province? (laugh)
Choi: Manyoung House has great spaces, and the users are satisfied and enjoying it, but there’s still an indescribable sense of something missing. The mise-en-scène is excellent, but the finished narrative feels a little disappointing.
Lee: I think I understand what you mean. To be honest, whether it’s a new build or a remodel, within the scope of my designs there are always parts I intentionally leave untouched, depending on the budget or the priorities of the client. In the context of the surrounding residential area, where old detached houses are being torn down and transformed, it might have been perceived differently if it had blended in with such transitional extensions, like the current state of Yeonhui-dong.
Choi: The way we approached architecture when we first entered this field and the way we practiced as we learned are bound to differ. Could it be that some aesthetic standards, unconsciously learned, lingered on and unexpectedly surfaced in your work?
Lee: Hearing you say that reminds me of what Kim Soo-young told me during my fourth-year graduation project: ‘You’ve become quite refined, but it feels like you’ve lost the strength you used to have’. (laugh)
Kim: You remember that! Has that stayed with you and persisted to where we are now? (laugh)
Choi: Architectural languages we study or encounter naturally may become internalised and influence us. These three projects seem to pose the question of what attitude to take towards change in old neighbourhoods, but, in the end, the answer feels like it comes down to personal proclivities. Should we understand it to be the result of being responsive to situations as they arise?
Kim: That, too, relates to the character and sensibilities of the architect. Doesn’t this architecture style perfectly align with Lee Jinoh’s personal taste?
Lee: That’s the kind of thing I find interesting. For example, in the Seongsu Podae Building, I designed the balcony to be a cantilever structure, and attached a stairwell to the slab, and I separated them slightly to express the difference between the two.
Kim: Aesthetic judgments about form inevitably vary depending on individual standards, but it would be great if interpretations of given situations were clearly reflected in the building. For us, when designing windows, we’d likely determine their placement and number based on the façade’s form or composition, but for Lee Jinoh, isn’t the situation experienced by the person inside the space more important? Rather than pursuing the completeness of the external form, it’s about placing windows where people can see the outside scenery or hear sounds from outside. It’s adopting an attitude of always being willing to modify and make adjustments based on a users’ needs. On the other hand, we could never do that! (laugh)
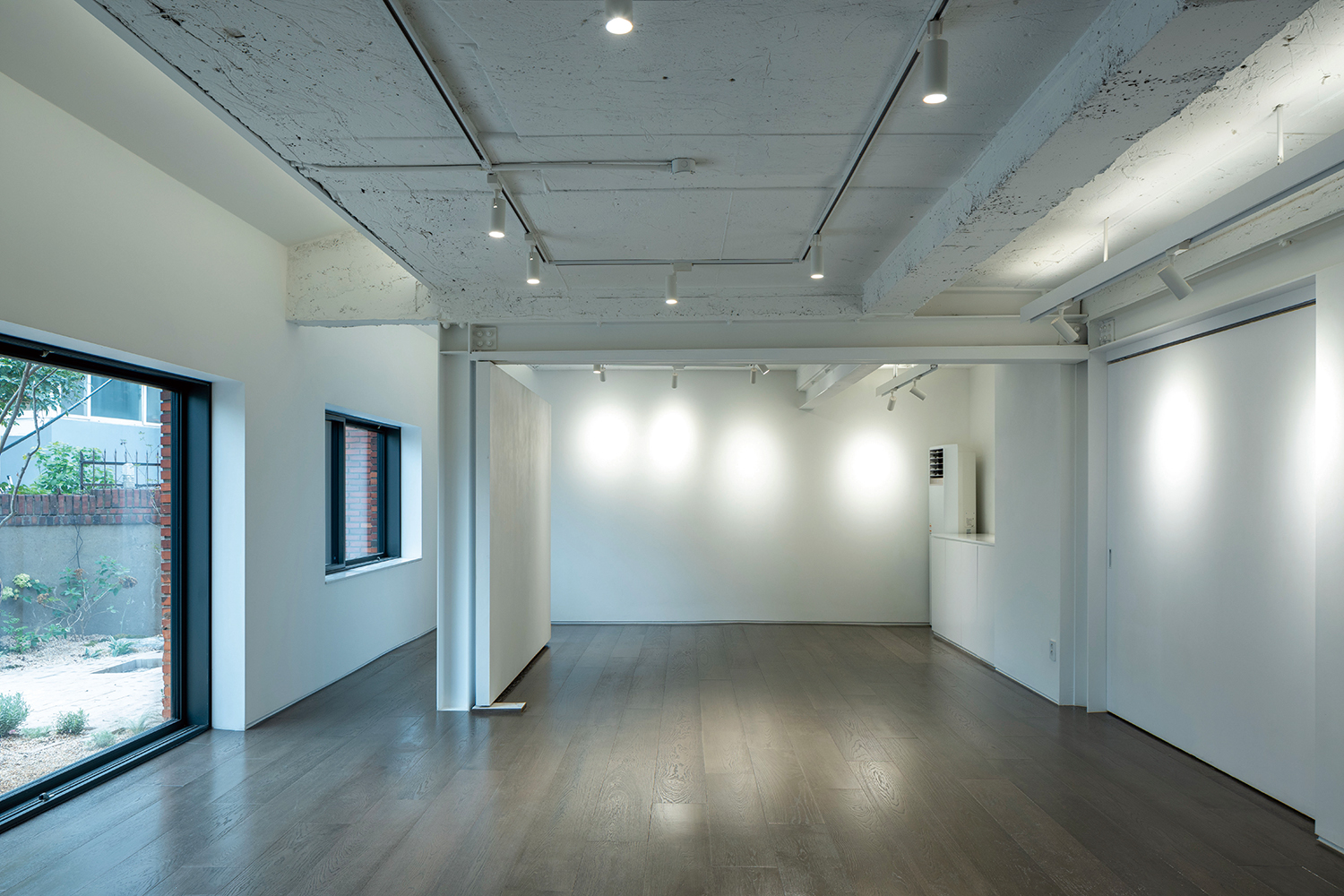
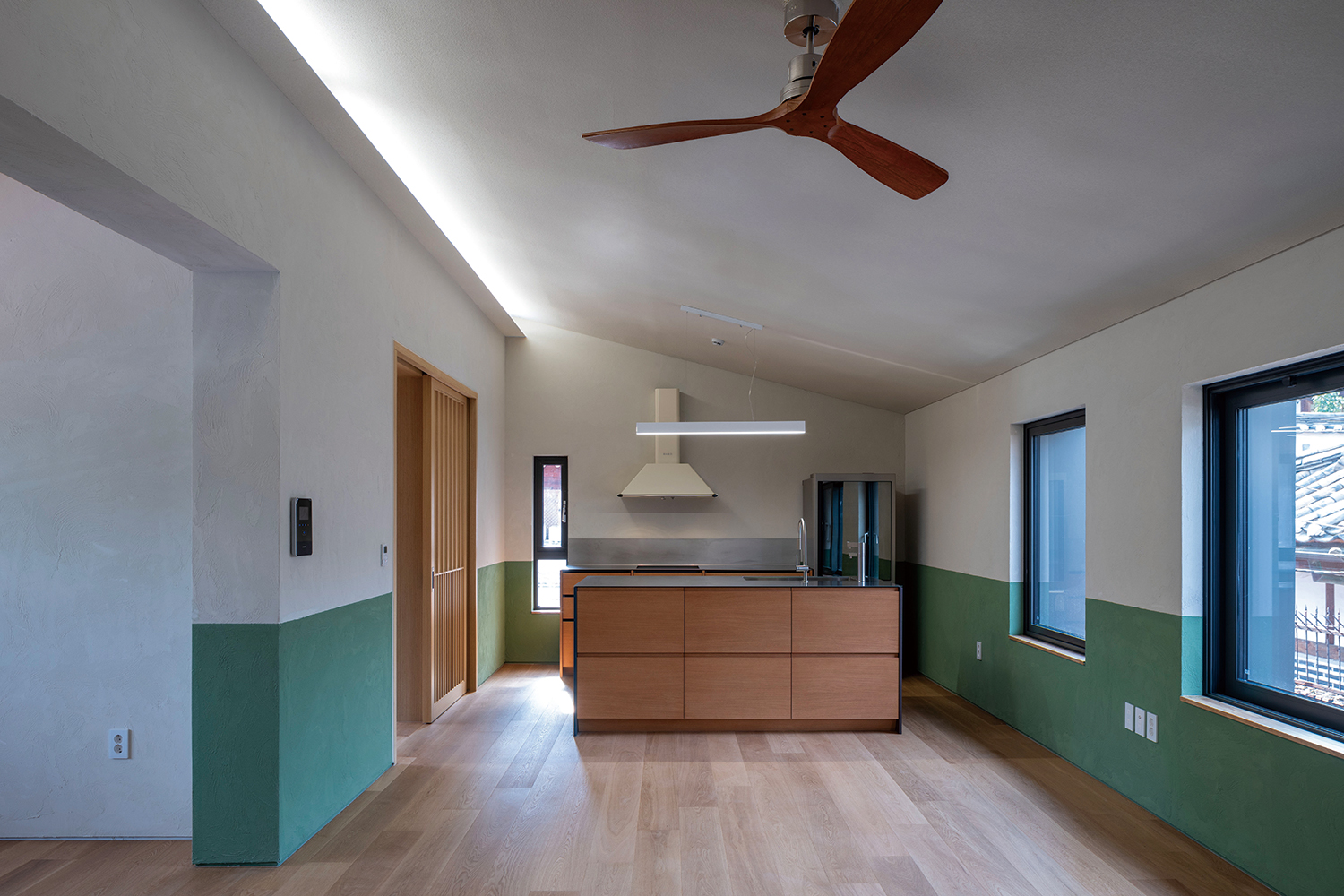
Space Thunder in Gahoi-dong. The inner space of existing building was demolished with minimal internal walls remaining, and steel frames were applied to reinforce only the necessary parts. To optimise space, adjustable swing doors were installed in the exhibition hall on the first floor (top) and in the house on the second floor (bottom).
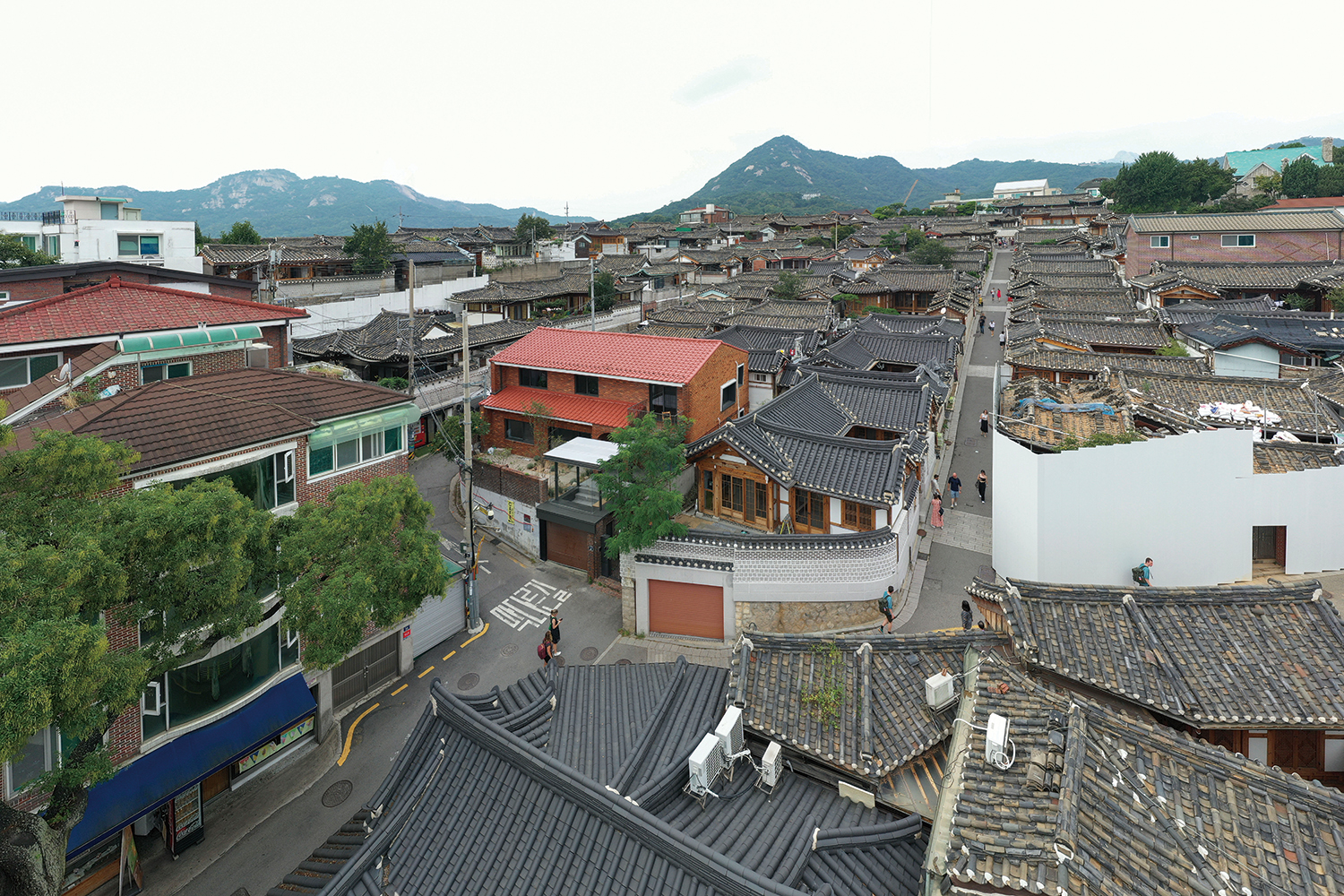
Space Thunder, located at the entrance of Bukchon Hanok Village. A two-storey western-style building with a basement was remodeled to turn the first floor into an office and exhibition space and the second floor into the client’s residential space. Since the goal was to make the building easily accessible from the crossroads of alleyways, a steel-framed glass pavilion was added to the front to expand the exhibition space or serve as a pop-up store. The second floor was extended with a balcony at the front to create an outdoor space for the residence. This allows for views of the village and more opportunities for interaction. Railings have been designed to match the shape of the gate, creating a sense of unity in the façade, and round bars are used to maintain openness and avoid blocking the view from the street.
Architectural Practice: Different but Pleasant
Lee: My office has a ‘3F’ standard for deciding whether to proceed with a project. First, it must be funded, and second, it must be fun. Finally, we see if we can achieve fame through the project. In fact, the three projects I visited today were ‘very The SAAI-like’ which I enjoyed working on rather than expecting big profits. Above all, I was happy to see people making good use of them during my visit.
Kim: All the people we met today are nurturing and decorating their houses in their own way. They also have strong attachments to their home.
Lee: Maybe that’s why I feel more comfortable working with individual clients and communicating with them to find solutions, rather than working on design competitions that require answers in a short space of time. Even if a specific image does not come to mind at the beginning of the project, it can be fully developed during the process and can be modified at any time. These tasks are healing projects for our office.
Kim: I think that’s only the case with Lee Jinoh. (laugh) I prefer design competitions as many parts are well set up at the planning stages of competitions these days.
Choi: I’m quite the opposite, too. Design competitions are a healing project for me as I can carry them out without any interference. (laugh) When we were students, we thought of architects like Confucian scholars. The 4.3 Group generation, who were our teachers went on field trips to traditional architecture talking about the spirit of the Confucian scholars. That is why we were obsessed with establishing some new philosophy or concept when talking about our own architecture. But it seems that architects have been reduced to something like a craftsman or middle-class characters in our generation. We are carrying out a lot of commercial projects, but we seem to be more like technicians. These days, I find that architecture students come to concentrate on technique too much. They are technically good, but I’m not sure it is the right direction for the future of design.
Kim: As conditions, circumstances, and the demands of the times change, it is natural that an architect’s role should change. Still, I find it interesting to figure out how different our perspectives are shaped through this kind of meeting.
Lee: I’m a rookie who set up my own office just four years ago. (laugh) Please keep an eye on me.
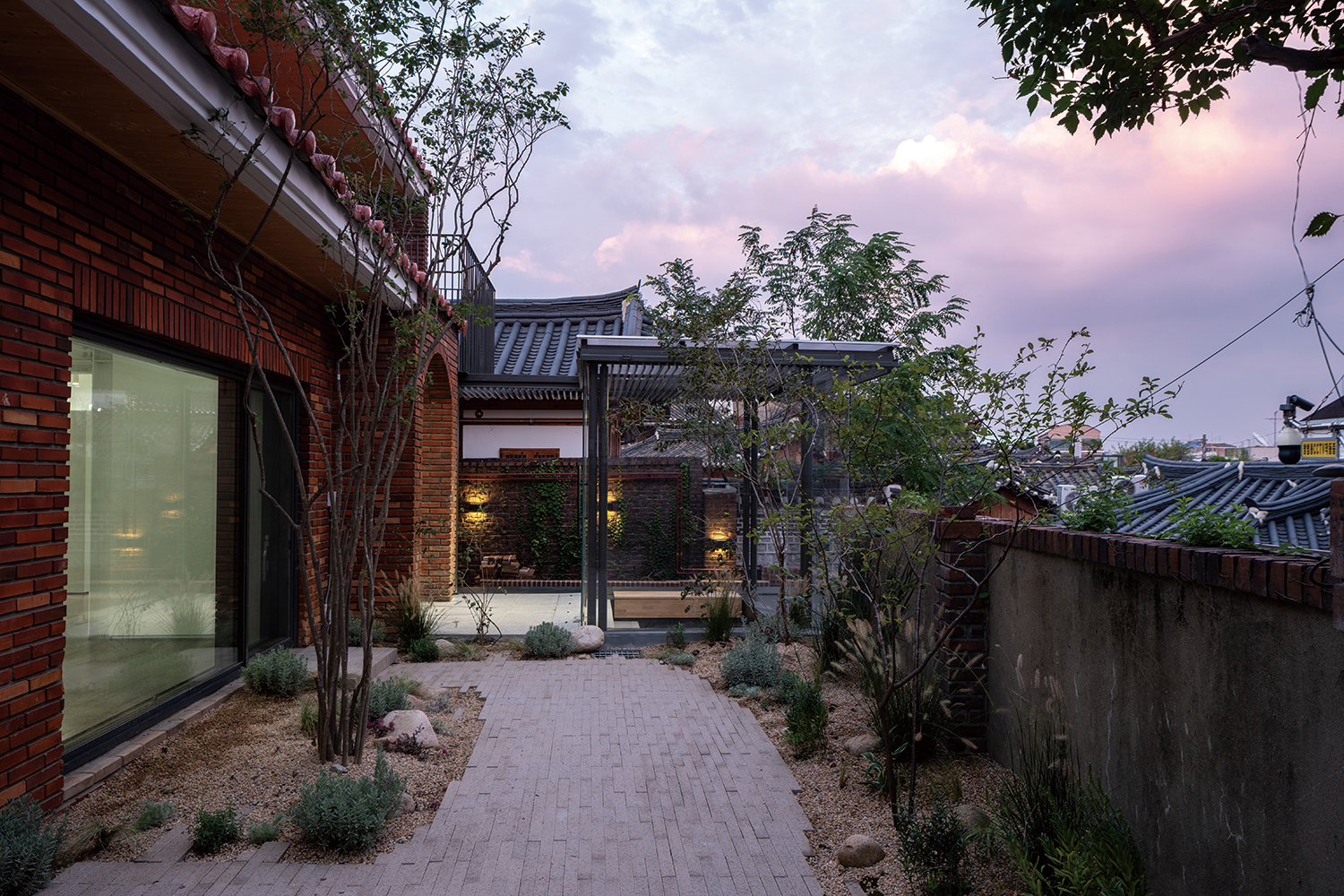
The glass pavilion of Space Thunder can be used as an extension of the exhibition space on the first floor, seamlessly connecting to the outdoor garden.
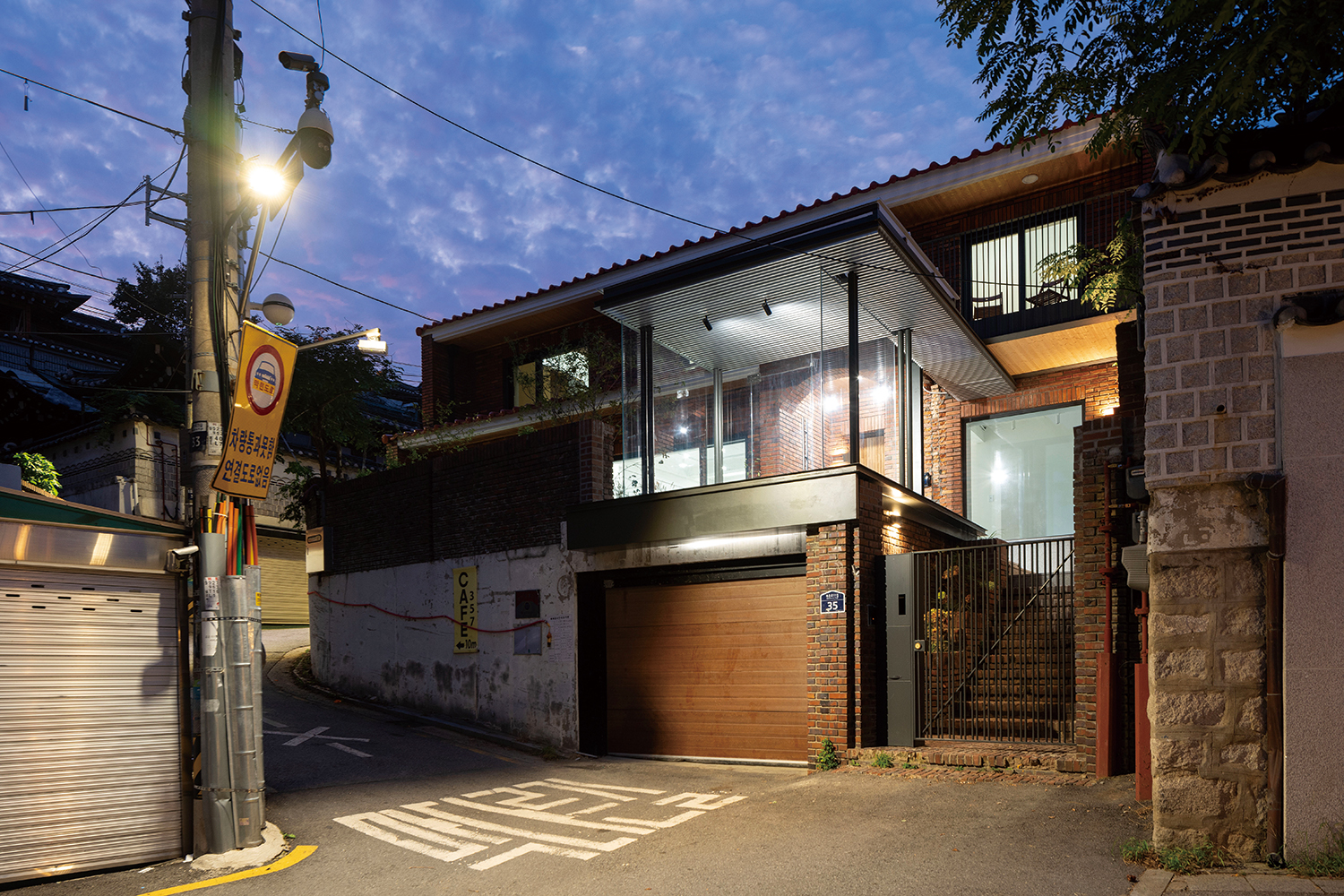
Space Thunder from the entrance alley of Bukchon Hanok Village. The glass pavilion in the front is the first thing you notice.
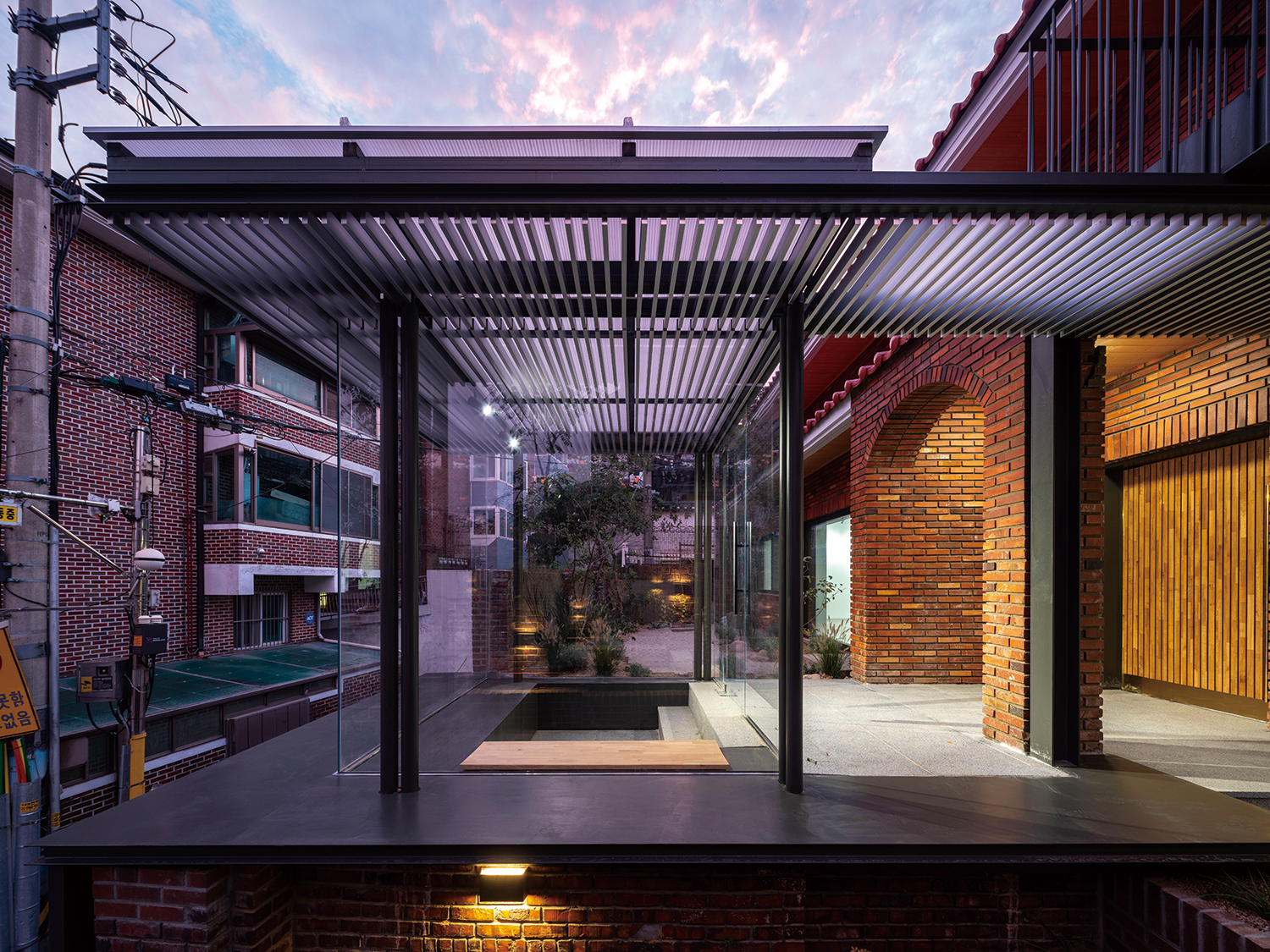
The glass pavilion of Space Thunder
