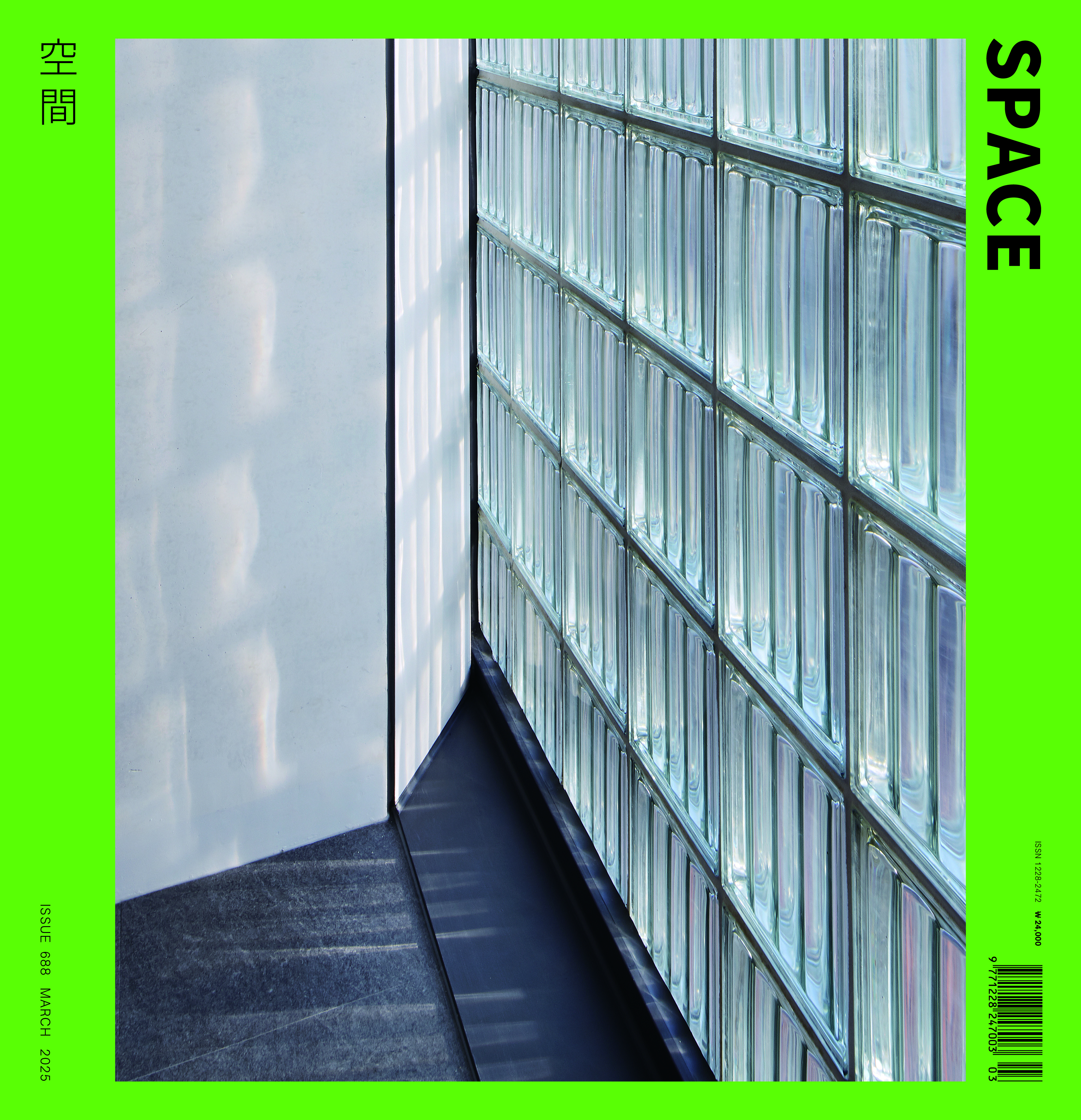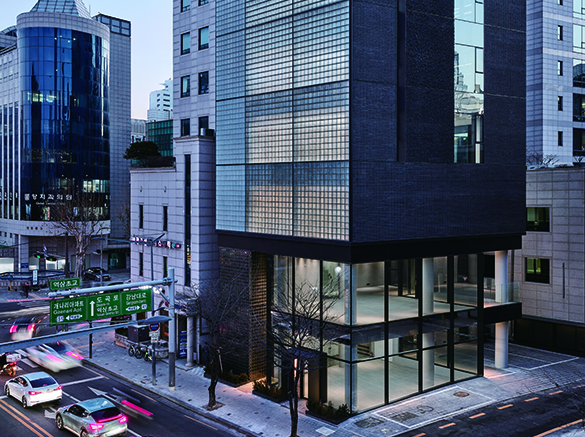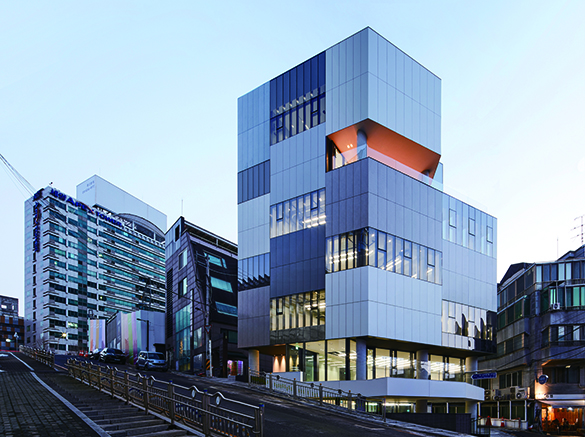SPACE March 2025 (No. 688)
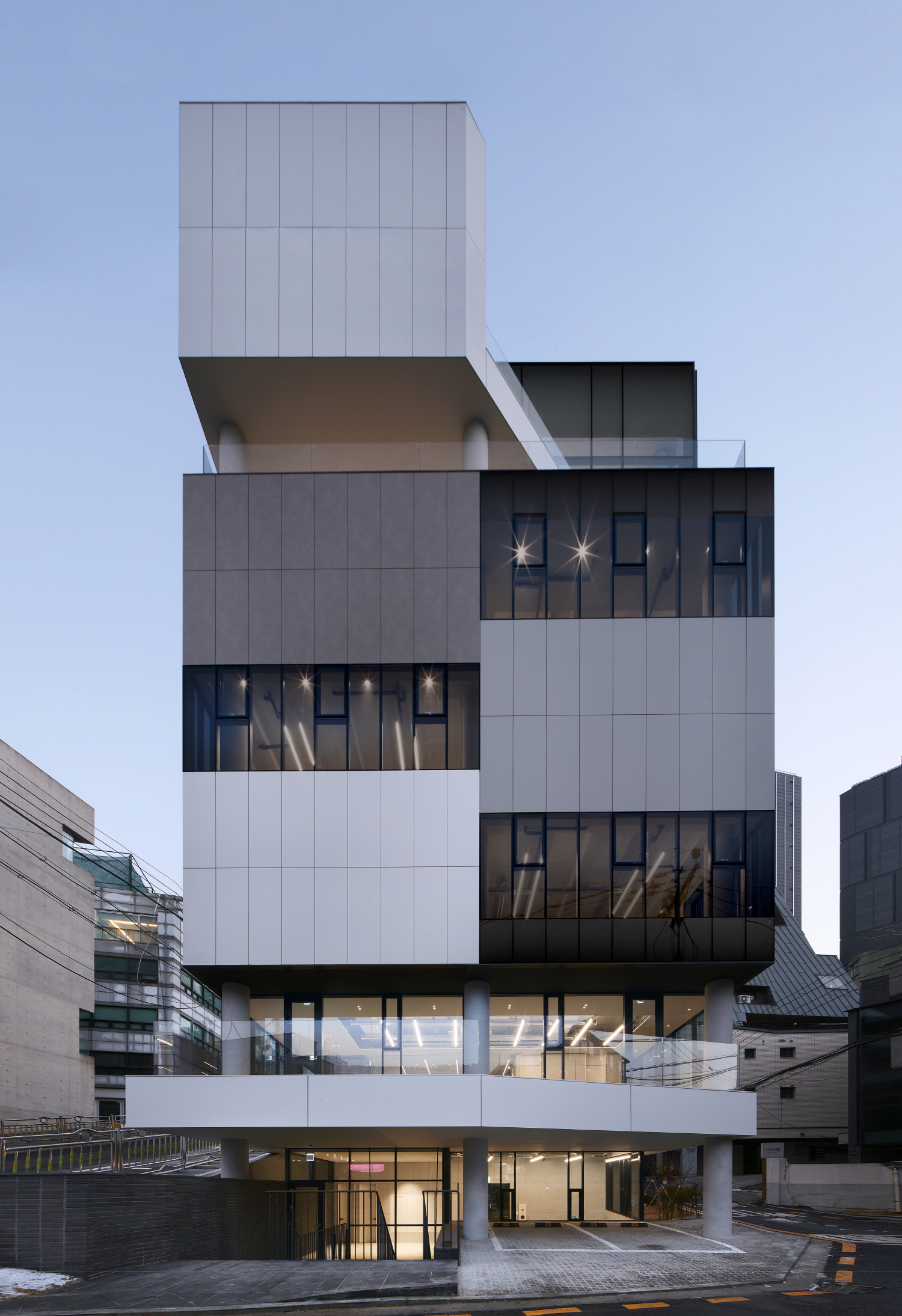
Sinsa Polyomino (2024)
DIALOGUE
Kim Dongjin professor, Hongik University × Lee Sungyong principal, SYL Architects × Zo Hangman professor, Seoul National University
SCALE : MATERIALS
Urban Presence
Zo Hangman(Zo): Buildings along main roads inevitably take on a different figure than those on side roads. Even the regulations that are applied are different. Buildings are packed tightly together around side roads, creating a feeling of compression. When things feel that compressed, there’s an instinct to shake them up and break the rigidity, just like buildings in Cheongdam and Nonhyeon. On the other hand, main roads are like open fields. In such settings, it’s often better for a building to stand firm and upright.
Lee Sungyong(Lee): I sometimes wonder whether buildings on main roads subtly aim to assert their presence among other large and prominent buildings. Sinsa Polyomino and Yeoksam Dichroic (2023), despite differences in the scale of their composing cells, stand as substantial masses.
Kim Dongjin(Kim): Large buildings along main roads should be handled on an urban scale, so it’s more appropriate to express a strong narrative rather than a detailed one. Yeoksam Dichroic was designed to ensure that buildings along the main road would not remain confined to simple forms by carefully adjusting the sense of scale. The solid brick façade forms a surface like a cluster of pixels, while rough-textured split bricks used at pedestrian level present different appearances depending on the angle. Additionally, glass blocks with varying transparency function as a dichroic filter, adjusting the relationship between the interior and exterior environments. In contrast, Sinsa Polyomino is positioned not only along a major road but also adjacent to smaller alleys. To respond to this condition, the building takes the form of a cube composed of interlocking polyomino pieces, creating a dynamic composition.
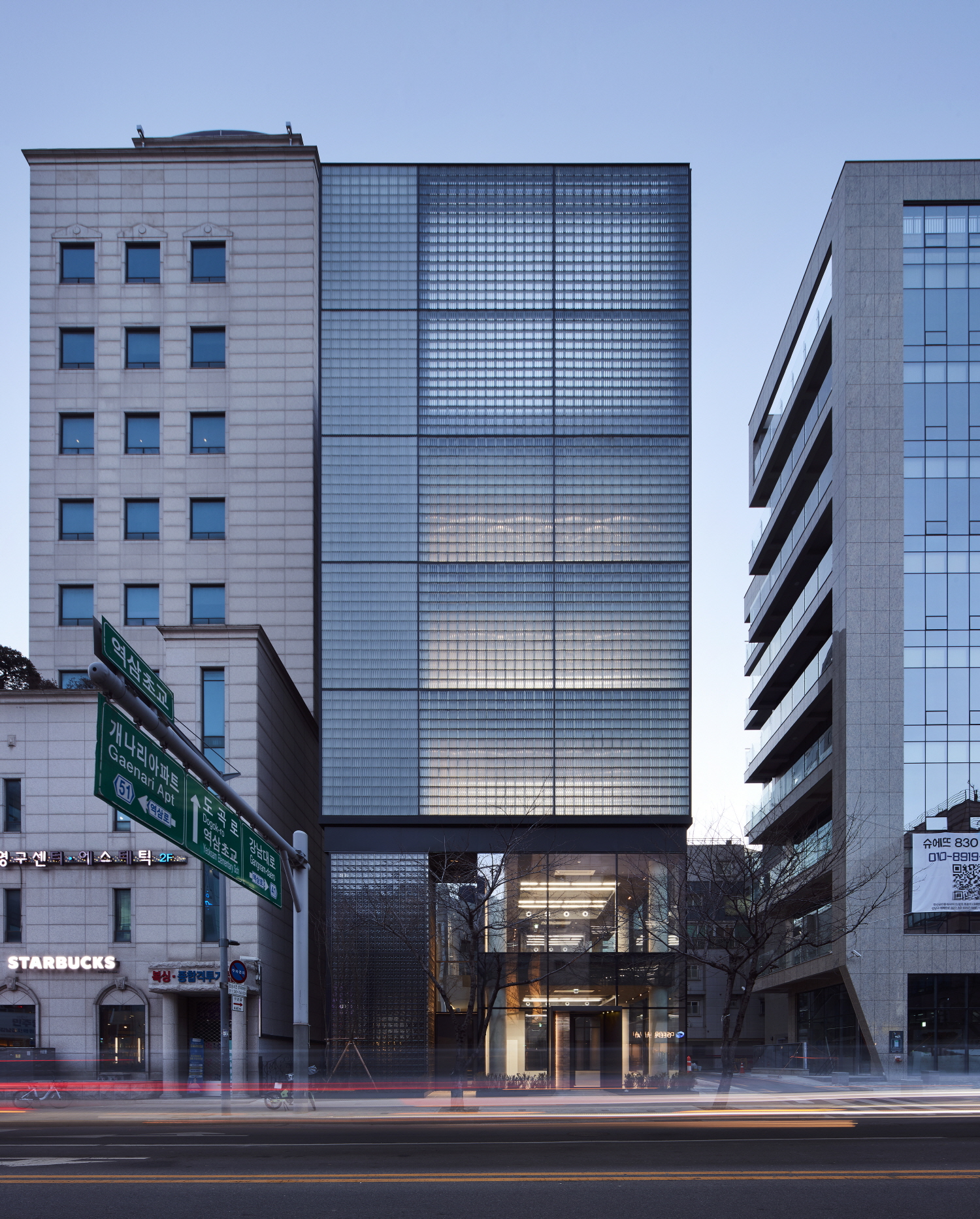
Yeoksam Dichroic (2023)
Mass and Element
Zo: In these two buildings, I can sense an evolution in the materials that Kim primarily uses. Early works were more fragmented and sculptural. Bati-ㄹcan be read more as surfaces than as masses.
Kim: I still avoid designing by first creating a mass with isopink and then fitting the floor plan into it. I approach with the mindset of designing a space from the very beginning. Bati-ㄹ focused on using the material of exposed concrete to give continuity to the space with its rough surfaces. Although I moved away from using exposed concrete in neighbourhood living facilities due to insulation and maintenance concerns, the strategy of emphasising surface continuity remains in Cheongdam Carapace and Nonhyeon Periscope, even with different materials.
Zo: In contrast, Sinsa Polyomino is a smooth, singular mass. It seems that the depth of fragmentation has decreased, and variation now occurs across the surface. More industrialised materials are used, which are smoother and seem more waterresistant. Such buildings have no protruding corners, and I often design smooth buildings like this when dealing with clients who are very concerned about issues like heat bridge and waterproofing failures. But don’t architects generally have an affinity for materials with rich physical properties? Your early works have steel, concrete, and glass, with façades that aggressively pushed in and out. Have material choices and construction methods changed as you’ve encountered various challenges over time?
Kim: It is true that my perspective on materials has evolved. In the past, my focus was on assembling individual spaces to create a cohesive whole, integrating them into a continuous surface that envelops the space as one. However, at some point, I began to think that a building truly becomes one when each individual element has its own unique colour and interacts to form relationships. This led me to take a closer look at the diverse properties of materials. Beyond questions of transparency and opacity, I became interested in translucency, reflectivity, and many of the other subtle variations.
Lee: Coloured glass was used in Huam Karst. (laugh) It seems that you keep introducing intermediate stages between transparency and opacity.
Kim: Within a simple mass, different materials come together, creating tension and interaction between individual elements. This demands a diverse range of materials, each with their own distinct properties. As I handled materials more delicately, the building itself took on a simpler form.
Lee: Yeoksam Dichroic seems the reflect the idea best. It looks like a single black mass from the outside, but inside, segmented glass blocks, broken bricks, and full bricks create variations.
Zo: Yeoksam Dichroic has a particularly detailed segmentation of the mass. Imagine if this building had been divided into 3 × 1.2m thin ceramic tiles like the building in Nonhyeon-dong. It would look completely different from the current composition of 30 × 30cm sparkling glass blocks. Whether intentional or not, it appears to be one of Kim’s means of delicately ‘seasoning’ a structure. The overall design remains consistent, yet there is a qualitative difference that emerges in this approach.
