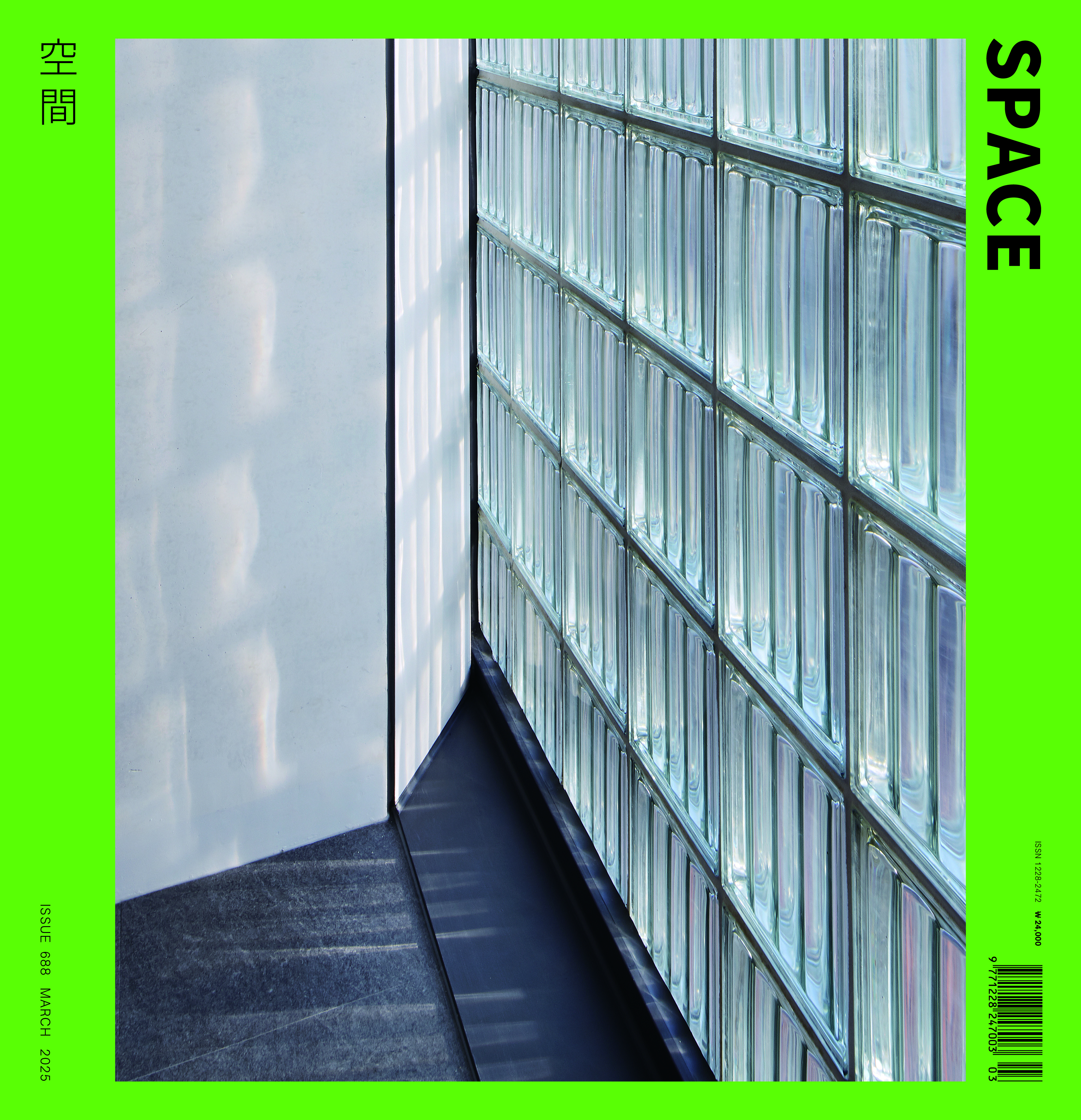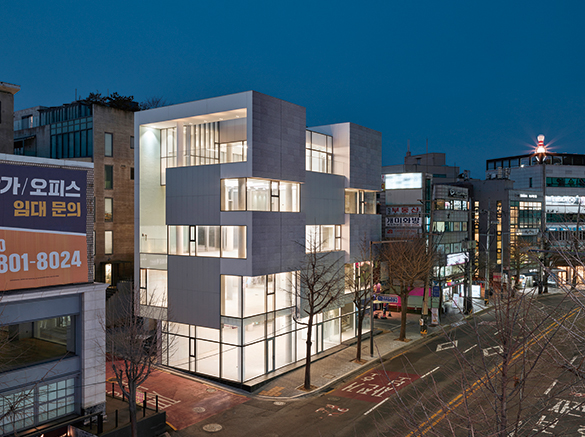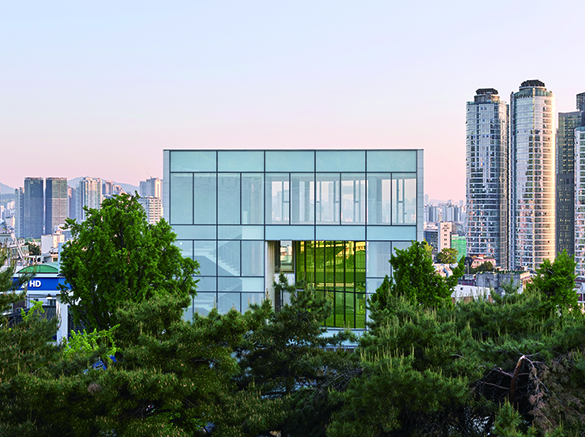SPACE March 2025 (No. 688)
DIALOGUE
Kim Dongjin professor, Hongik University × Lee Sungyong principal, SYL Architects × Zo Hangman professor, Seoul National University
REGION : ACCESSIBILITY
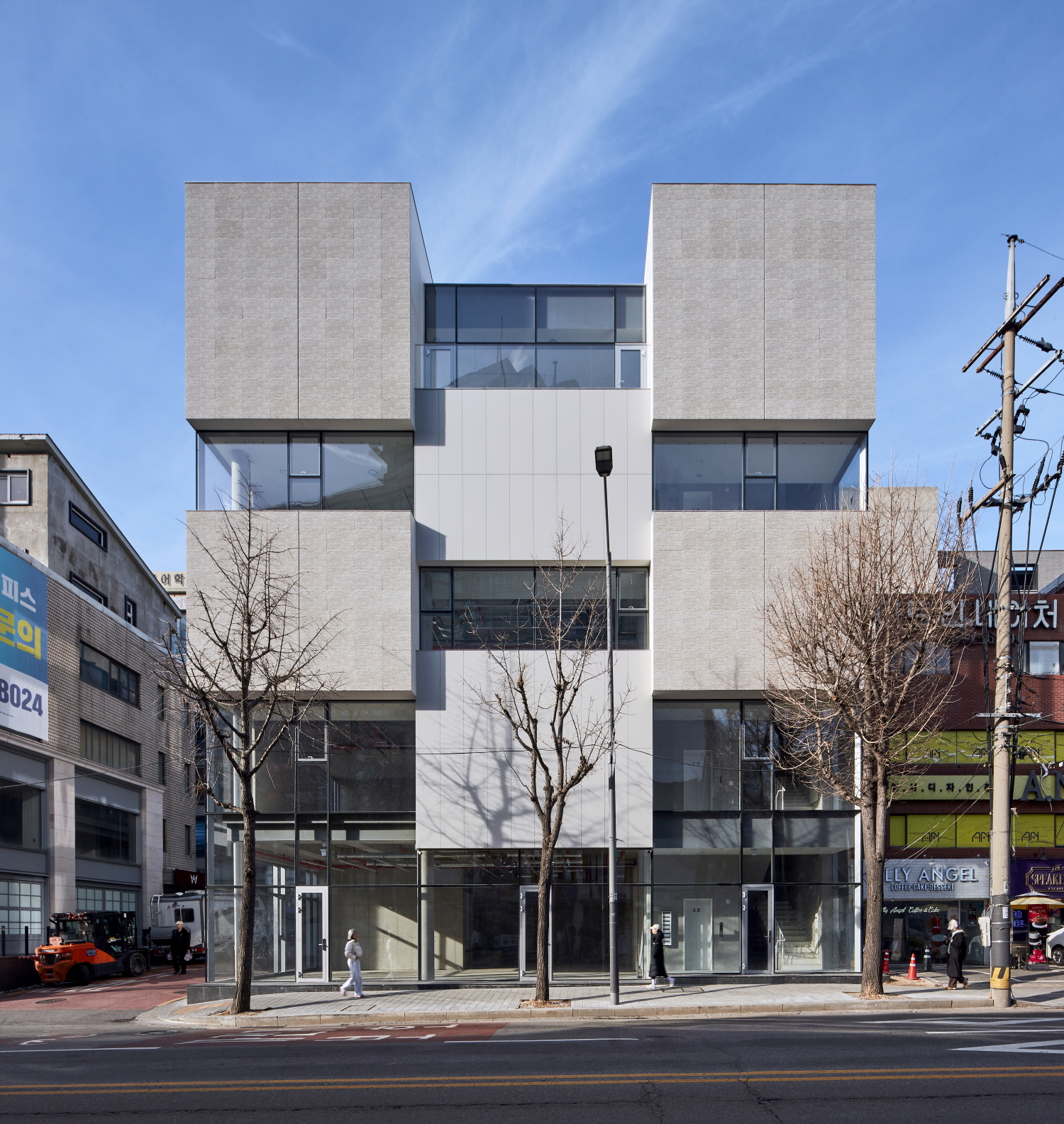
Seogyo Gestalt (2023)
The DNA of the Land
Zo: There are several architectural types by which Kim’s neighbourhood living facilities can be classified. Whether the site is along a major road or a small alley, whether it is on flat land or a slope, what the client’s preferences and requirements were, and how materials were used. Perhaps there could be a list of external conditions that you value?
Kim: It is difficult to pinpoint a single defining criterion, as the driving factors behind each project vary. However, one particularly strong factor is region.
Lee: Seogyo Gestalt (2023) and Huam Karst (2023) clearly respond to distinct regional elements. Hongik University’s street (hereinafter Hongdae) as a cultural factor in Seogyo-dong and Namsan Mountain as a historical and natural presence in Huamdong seem to have provided a clear focal point for the design.
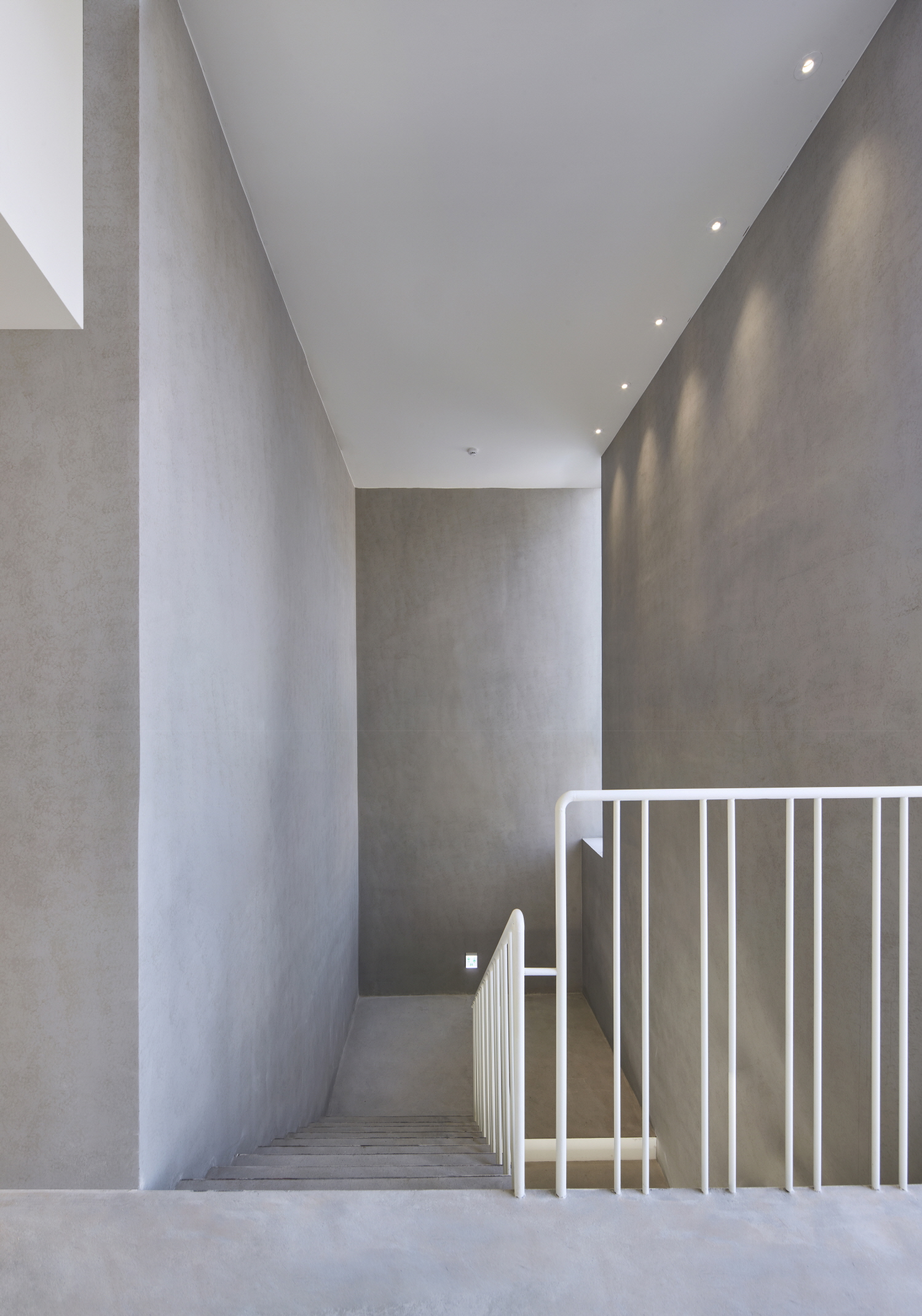
Seogyo Gestalt - Core
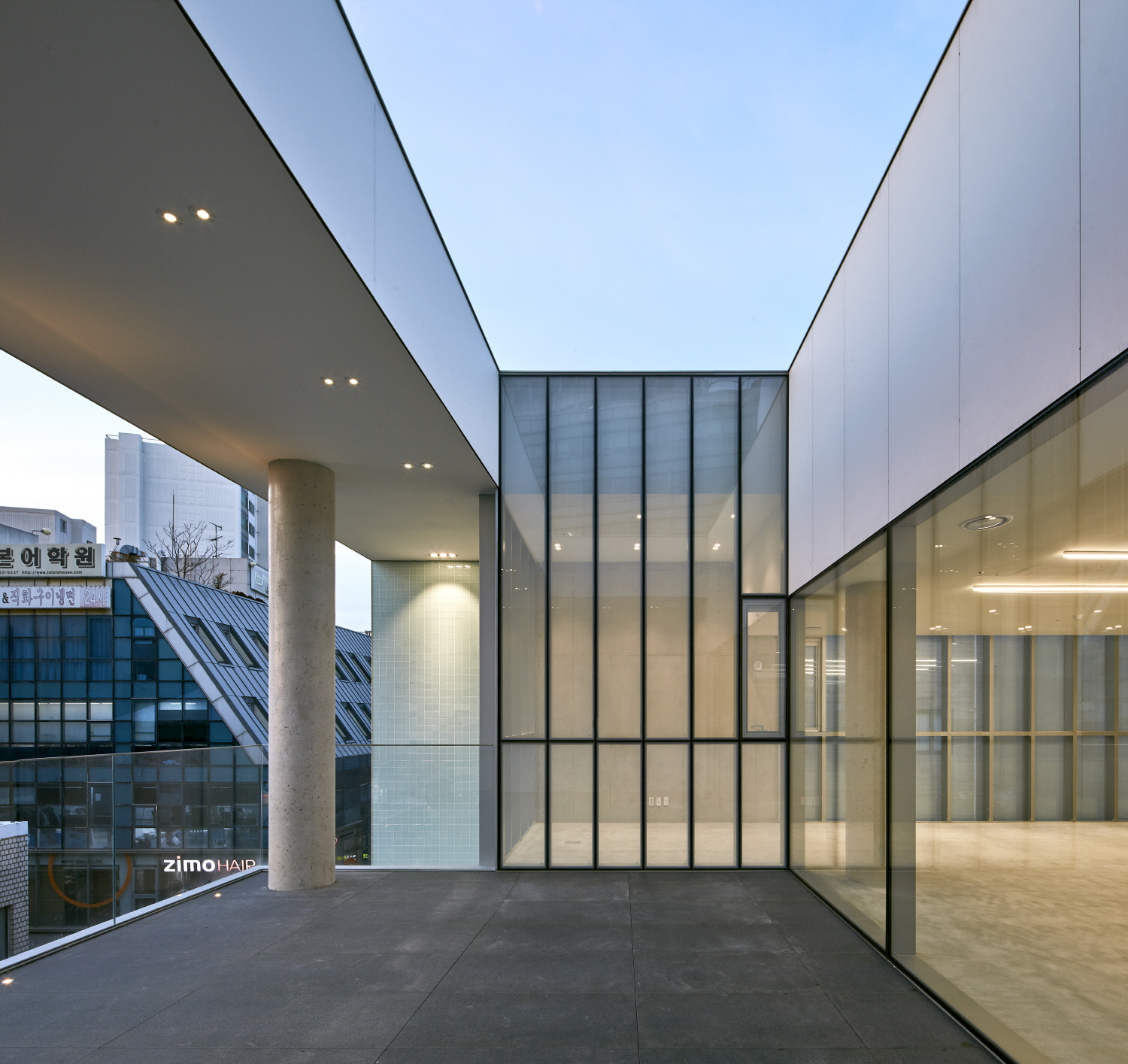
Kim: The process of uncovering the deep narratives embedded in the land and continuously questioning them became the central theme of projects. Seogyo Gestalt and Huam Karst, in fact, were distinctly different from neighbourhood living facility projects in Gangnam from the very beginning. Seogyo Gestalt originated in the memory of the ‘red brick street’ that once defined Hongdae, particularly inspired by the Urimadang designed by Kim Kiseok in the 1980s. The small-scale brick buildings with their distinctive artistic sensibility and cultural atmosphere played a crucial role in transforming Hongdae into a vibrant place. Although it has now become difficult to find traces of that era amid this bustling commercial district, the memory of these buildings still lingers as a cultural genetic code, retreating into the ‘ground’ while subtly supporting the new ‘figure’. In this way, places are shared in memory, and the city becomes a field of continuous cycles of creation and disappearance. This project applies the figure-ground principle to reinterpret the local context. If forgotten memories of a place can be embraced as part of a new cultural identity in our time, will that not lead to the evolution of the local area?
Lee: What about Huam-dong? Whole plate glass was used in Huam Karst, as if it was designed with a conscious awareness of its view towards the Seoul City Wall along Namsan Mountain.
Kim: Huam Karst was conceived with a deep consideration of how architecture can become a flexible space that bridges the past, present, and future within the historically significant Huam-dong, which has preserved traces of Korea’s modern residential history since the Japanese colonial period. The site also features the natural landscape and greenery of Namsan Mountain, the congestion of Seoul Station and its high-rise buildings to the west, and the intersection of commercial facilities and old residential areas to the south. Just as karst is formed by the erosion of terrain over many years, I tried to architecturally make manifest a process whereby forms respond and transform step by step. At the initial stage of design, I aimed to maximise the view onto the natural scenery of Namsan Mountain while meeting the floor area ratio requirements. However, this led to a form that seemed to stand in opposition to the mountain, disrupting its presence. To address this, I opened the front using a full glass window to welcome nature and hollowed out the central part of the building as if eroding it, allowing the flow of nature to permeate the interior.
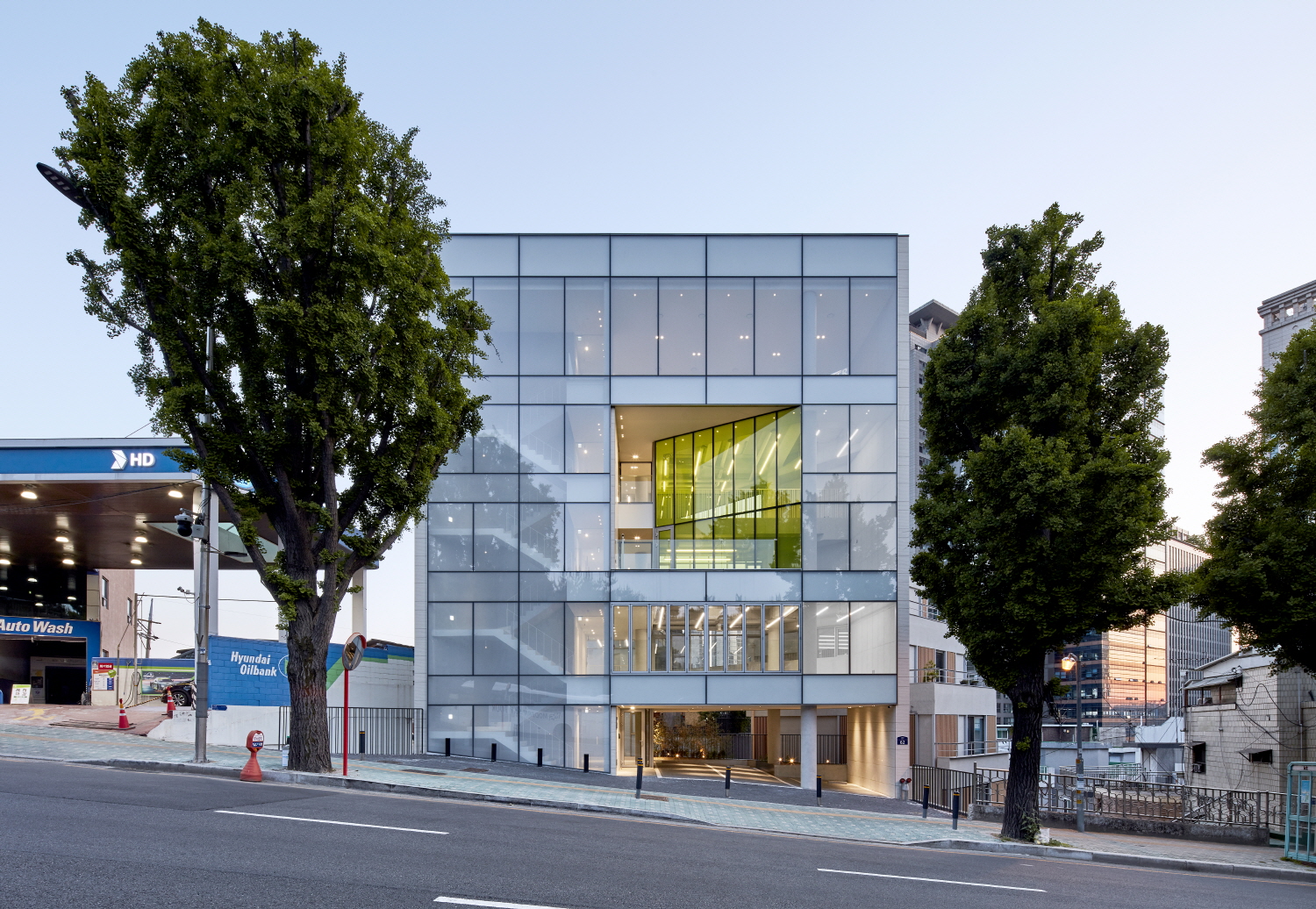
Huam Karst (2023)
Perspective of the Street
Zo: Looking at the parking solutions introduced to these two projects, Seogyo Gestalt uses a mechanical parking system, while Huam Karst employs a self-parking system. Is this simply a difference between flat and sloped terrain? Particularly in Huam Karst and other neighbourhood living facility projects on sloped sites, you seem to create multiple points of access to the lower levels. By exploiting the elevation difference, the intention here appears to be to attract people and attract greater vitality to the street. There is a prevailing attitude of trying to prevent this intention by being disrupted by parking issues.
Kim: In Huam Karst, placing parking on the lower levels was inevitable. However, within that constraint, we made effort to accommodate pedestrians. We ensured that the building did not feel like a barrier along the street by creating open piloti spaces with small landscaping areas for parking and entry. This allows people to see the cityscape beyond the hill through the building.
Zo: When considering street-making and pedestrian accessibility, parking is a crucial issue in neighbourhood living facilities. The kind of street formed by double parking lots is entirely different from the one created by storefronts. The way parking is handled directly influences whether neighbourhood living facilities can contribute to public space.
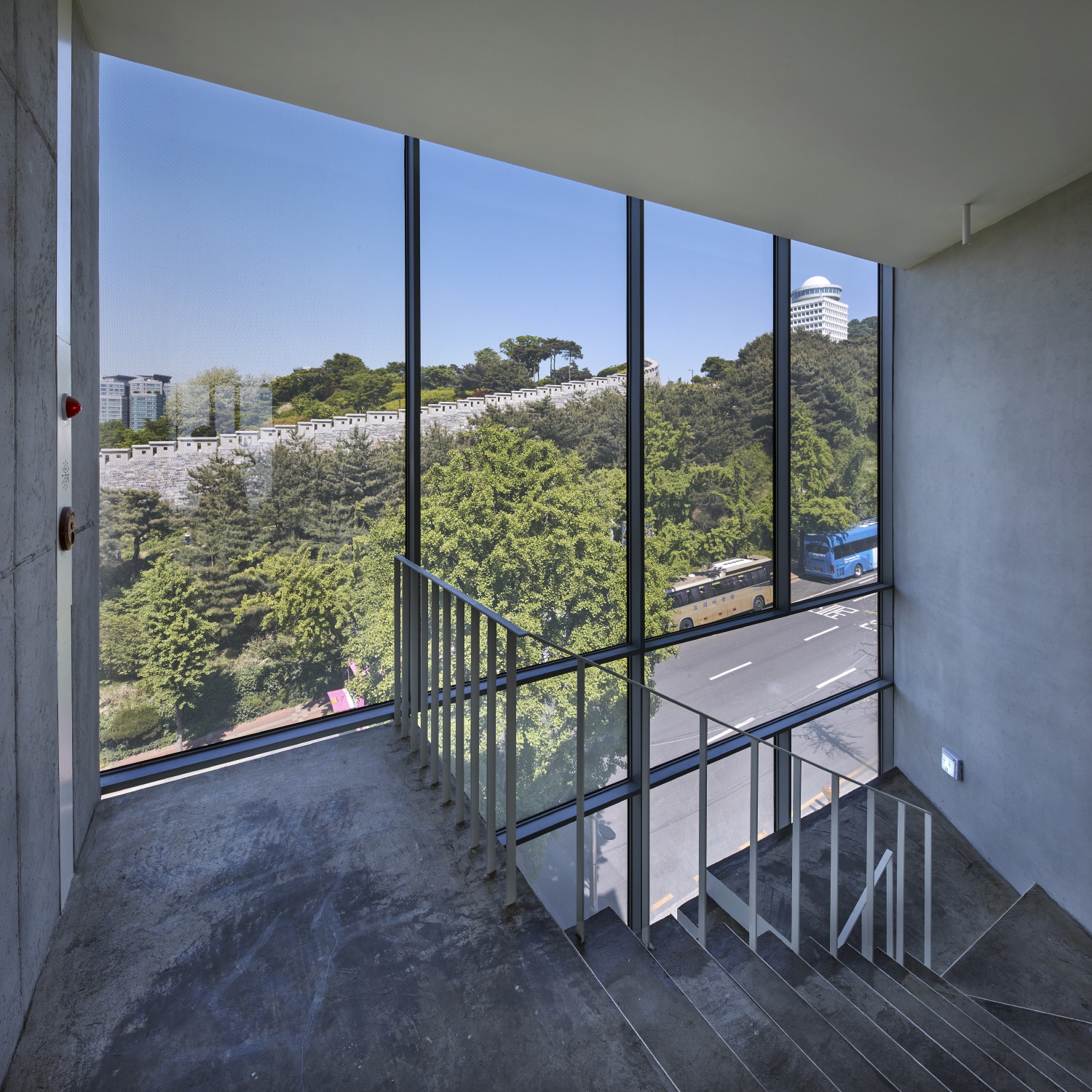
Huam Karst - Core

Huam Karst - 5th floor interior
Kim: When building a neighbourhood living facility on a plot of 100-pyeong (330㎡) or less, parking inevitably becomes the starting point of design, as it dictates the building’s layout. Unfortunately, the first key decision regarding parking is often beyond the architect’s control. Given a plot, I begin by exploring all possible parking configurations. Typically, for a plot of 100-pyeong or less, about five feasible options emerge. After refining them for stability, only two or three viable choices remain. Among them, there is always a clearly preferable option from a public interest perspective. Interestingly, such options often provide better architectural form and accessibility as well. Considering these factors, I propose the most architecturally valuable solution, though the final choice is not always mine to make.
Lee: In fact, when young architects receive requests for neighbourhood living facilities, the land is usually about 50 – 60-pyeong (165 – 198㎡). Given the constraints not just in site size but also in design and construction budgets, there are times when considerations for public benefit don’t even come to mind.
Kim: It is difficult to say definitively how much public benefit a neighbourhood living facility’s parking approach can provide. However, it is clear that the way external spaces derived from parking are utilised can inject vitality into the street. This is directly tied to accessibility, which is a key factor in both business viability and public value. Accessibility is a crucial strategy that ensures both commercial success and a sense of openness to the public. On sloped sites, thoughtful design can connect not only the ground floor but also the second floor and the basement level directly to the street. When access between the street and the building is seamless, it enhances the building itself while also improving the overall flow and circulation of the surrounding area, ultimately benefiting local residents. Public benefit is often judged by the presence of public programmes such as community facilities or parks. However, public value should be considered from the perspective of the street, not just the facility. Even small buildings can contribute to the public realm in their own ways, through careful design and thoughtful spatial considerations.
