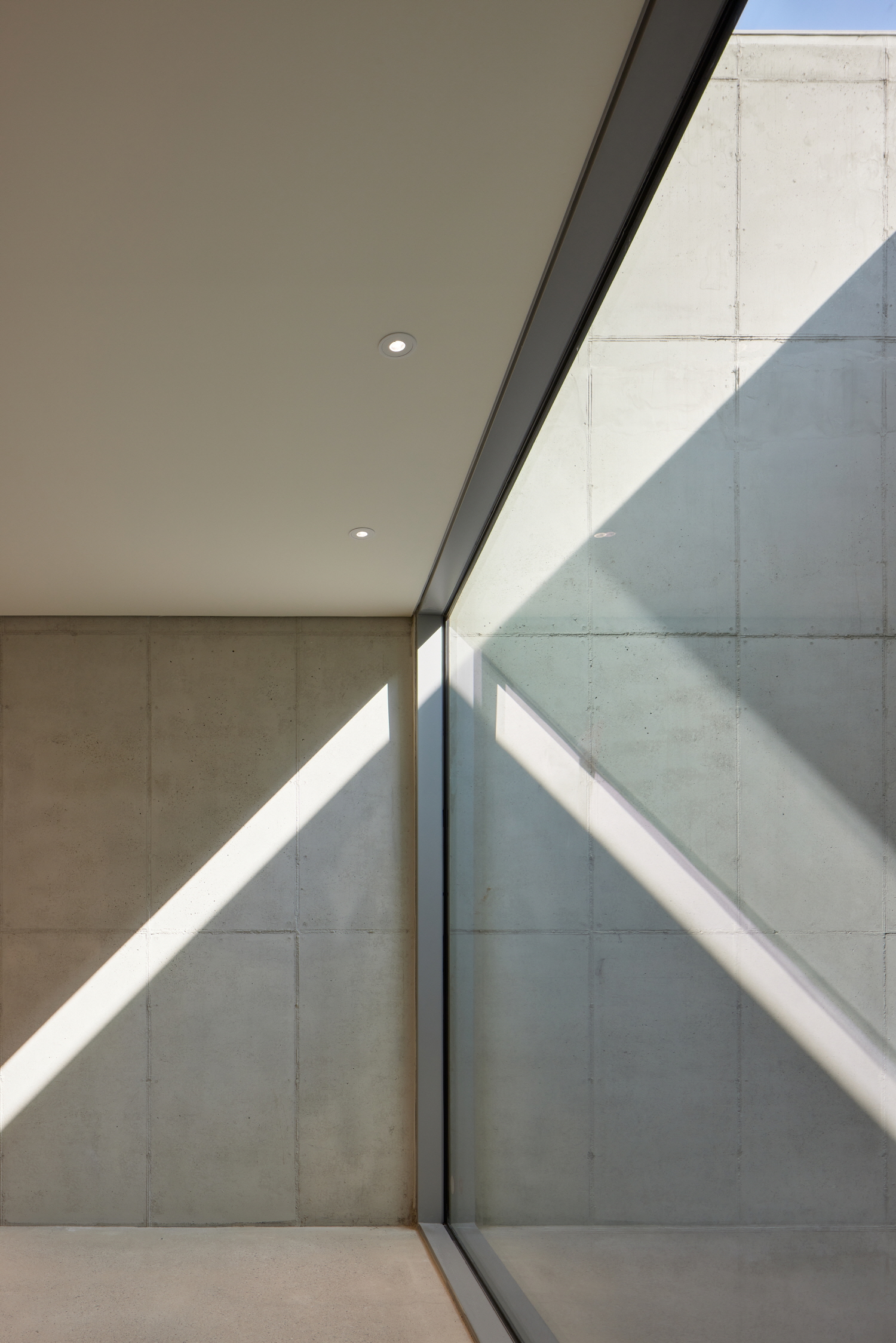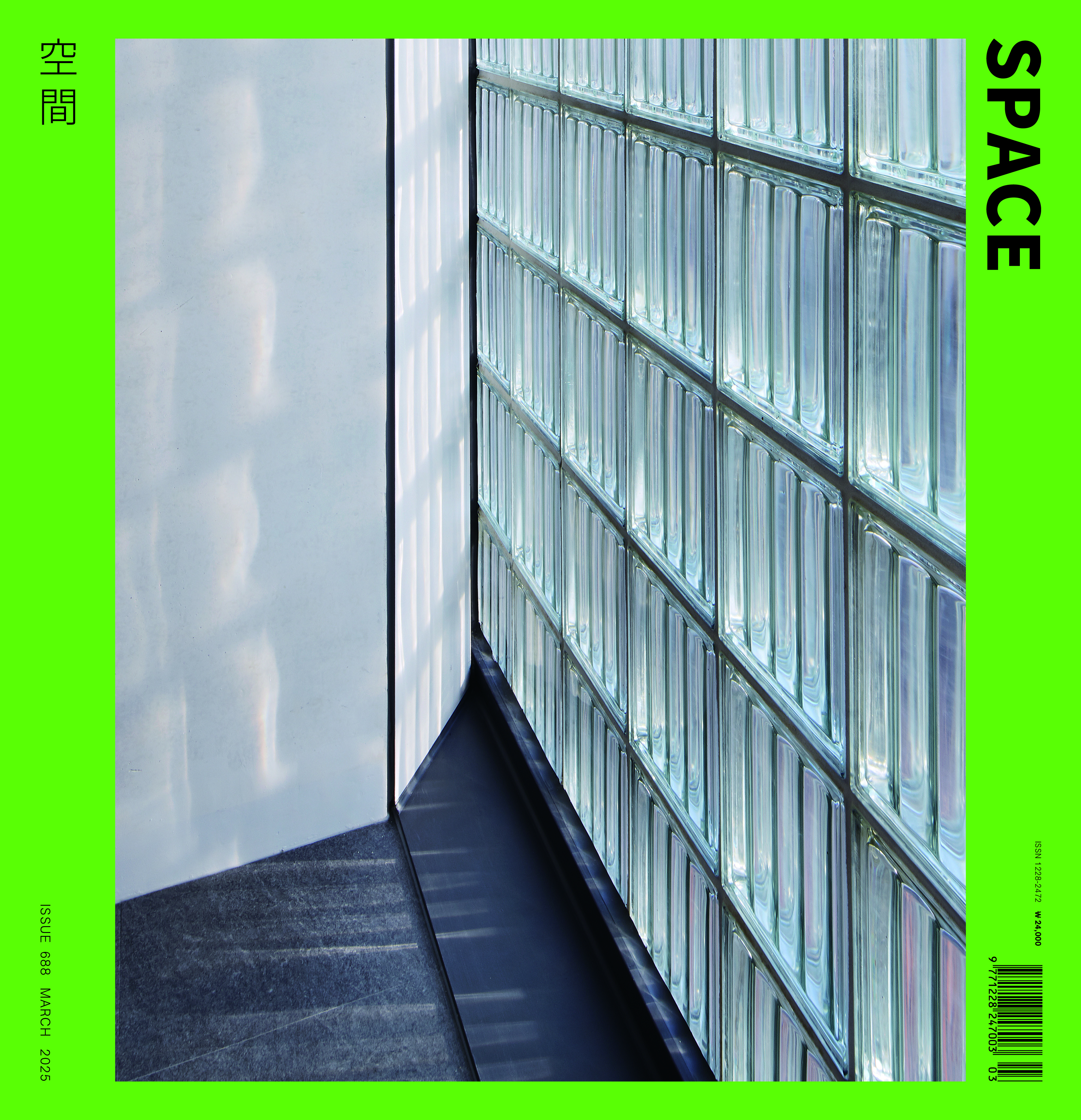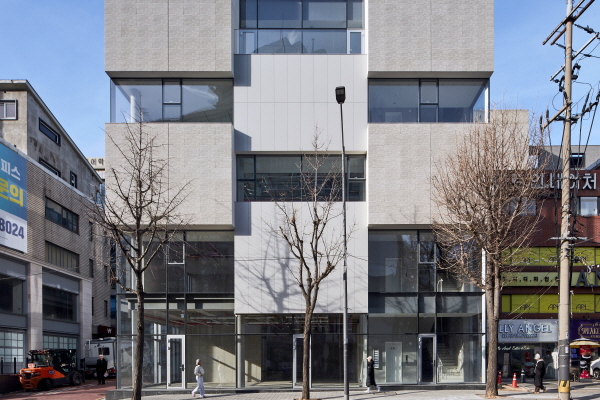SPACE March 2025 (No. 688)
DIALOGUE
Kim Dongjin professor, Hongik University × Lee Sungyong principal, SYL Architects × Zo Hangman professor, Seoul National University
PRESENCE : ABSENCE

Names
Kim Dongjin (Kim): Who is the true owner of architecture? This question has lingered in my mind for a long time. Narrowing our scope to neighbourhood living facilities, who, then, is the
true owner of these kinds of facilities? Whenever such questions arise, I think of Bati-ㄹ (2008, covered in SPACE No. 490), which was the first project and neighbourhood living facility I designed after establishing my firm. After completion, I happened to meet a couple who lived nearby. When they found out I was the architect, they greeted me with excitement. They told me that ever since the building was constructed, the surrounding neighbourhood has improved. From that moment on, I became certain that the true owners of neighbourhood living facilities are its residents.
Lee Sungyong (Lee): Referring to the word ‘neighbourhood’, neighbourhood living facilities are spaces that supports everyday residential life within a community. These facilities demand full consideration of their residents while also having to meet the demands of the client. These two aspects are often in conflict. The architect’s intentions come only after that.
Kim: That point is important to me. An architect is not the owner of architecture. Instead, the architect builds up a physical and mental structure until the moment of completion, then hands over the keys. From then on, the survival of the building as a place is no longer an architect’s responsibility. It’s like raising a child and then seeing them get married. That’s why I create architecture with names. A name is like the seed of a story, just as parents name their child with the direction they hope their life will take in mind, a building’s name plants a seed for its future direction. And isn’t it true that people live up to their names? My name uses the characters for ‘east (東)’ and ‘advance (進)’, and looking back on my life, I feel like I have been continually taking steps towards something new and essential, as symbolised by the east. (laugh) At the same time, a name carries not only meaning but also an emotional and figurative profile. What I value most is the figure. If you look at how names are given at naming centres, there is a highly scientific logic behind it, based on the principles of yin-yang and the five elements. The figure one chooses determines, in a way, the direction of life. My architectural process is the same. Rather than shaping intentions with a form from the start, I use diagramming to materialise the mental structure into a tangible form.
Intentions
Zo Hangman (Zo): If architecture is created as a platform or foundation without a single owner, then would naming be a discrete intention that Kim Dongjin + L’EAU design (hereinafter Kim Dongjin) bestow to architecture? It seems that each piece of architecture may have been materialised according to the form, principles indicated by the name, or even the demands of the era embedded within that name.
Lee: I, on the other hand, assumed that Kim wouldn’t have named it from the beginning. Isn’t it rather that after seeing the final product, which has taken shape through the structuring
of your thoughts, you reflect on the ideas that have influenced it and then name it retrospectively? If a name comes first, it could instead become a framework that confines your hinking.
Kim: That’s right. A name is not set as an initial concept. I focus more on figure rather than a form, and on direction rather than a concept. Concept and direction are different. The
attitude of setting only a direction allows a story to unfold naturally. It’s about immersing myself in the process rather than anticipating the outcome. I try to avoid imposing intentions that would define the story. However, as Roland Barthes said in Writing Degree Zero, a perfectly neutral text does not exist. No matter how much I try to erase my intentions from architecture, it is not possible. Therefore, I throw out names that exclude my personal emotions, reasons, and prejudices. It’s like throwing out the topic of discourse and opening the floodgates of communication. Then, I see where it goes. Sometimes, it veers off in unexpected directions, leading to regret. Other times, the meanings I previously introduced layer and accumulate, influencing the next project. Throughout this process, I remain cautious of the risk that my intentions might grow stronger and become overly dominant. A completed building is not a finished product but rather an incomplete space. It is born as a hollow space and becomes a place with new meanings as it is filled with the actions of users. If a rigid concept is applied, then the potential for narratives is closed off. This is the reason I aim for neutrality in architecture, but perhaps it is impossible.
Narratives
Zo: If someone were to ask whether Kim creates a blank canvas, the answer would be no. The forms, materials, and details that Kim uses are somewhat defined. The same goes for the programmes. There are things that Kim hopes will happen in neighbourhood living facilities.
Kim: In the early days, I would design with the idea that ‘there must be a café on the first floor’ and tell the client that it would be the only correct answer. However, things don’t always turn out as you wish. I have come to realise that it is best to let the lower-level commercial spaces be in harmony with their surroundings and adapt to the space on their own terms. It actually belongs to the street. While clients want clear functions, the function of neighbourhood living facilities keeps changing. There are not many architectural types like neighbourhood living facilities that can deviate from their original intention and transform in unpredictable ways. Neighbourhood living facilities are where diverse social aspirations meet, forming a constant web of new relationships and events. In the face of this complexity, these facilities must also enhance residential living. For architecture to function flexibly, it must be designed as a vessel of potential—one that can continuously reprogramme itself over time.
Zo: Your attitude seems to be made manifest in the guise of ‘contextual’ architecture.
Kim: I have a strong obsession with narrativemaking. It’s about creating and building narratives through the process. I call this design methodology ‘Alice’s Bubble Blowing’ (covered in SPACE No. 626). Architecture built in this way informs contemporary discourse and captures life within the cycle of creation and destruction, creating another narrative. Therefore, I believe that proposing a ‘spatial figure’ that can embrace storytelling is the chief role of an architect.






