SPACE August 2025 (No. 693)
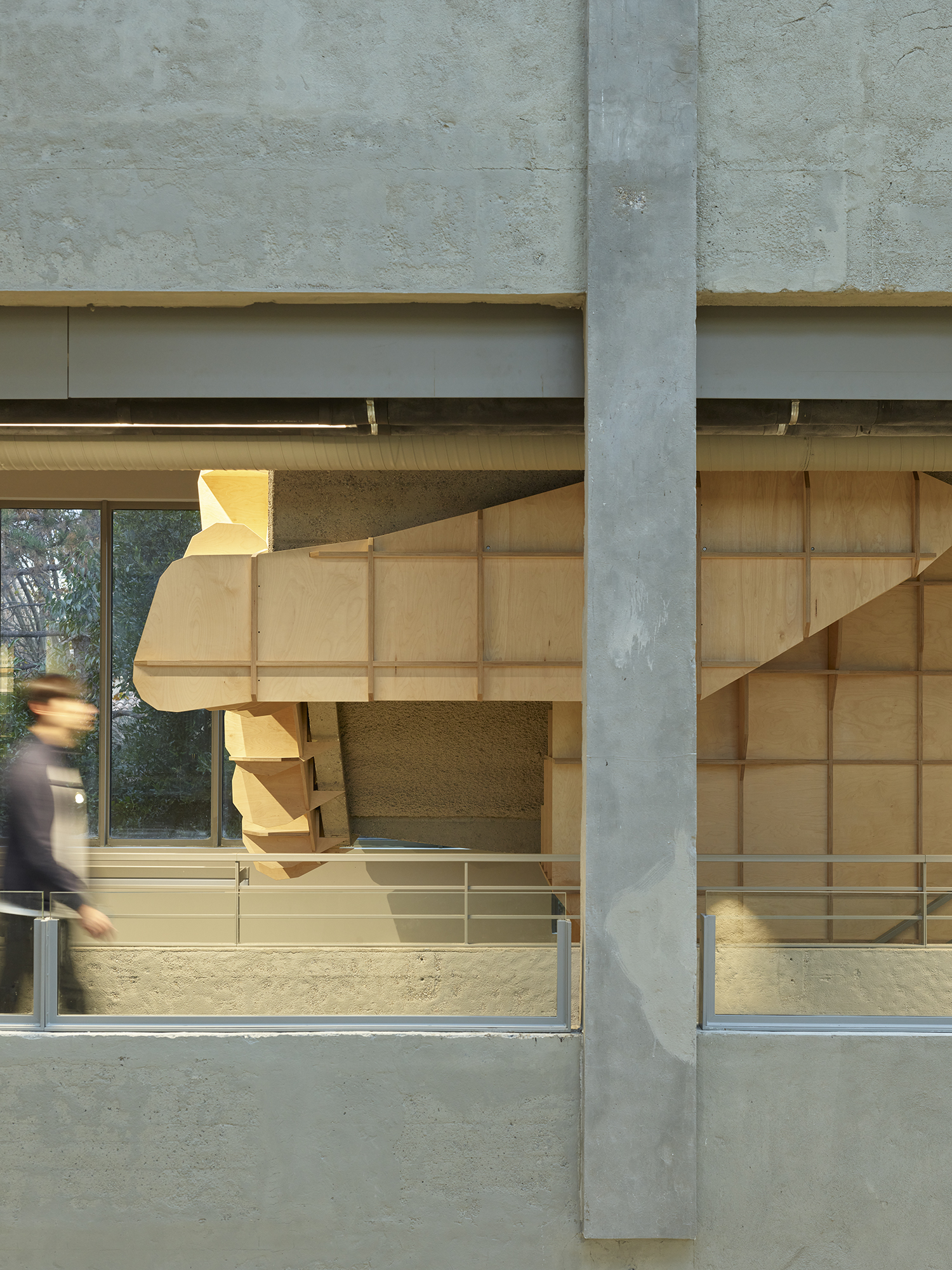
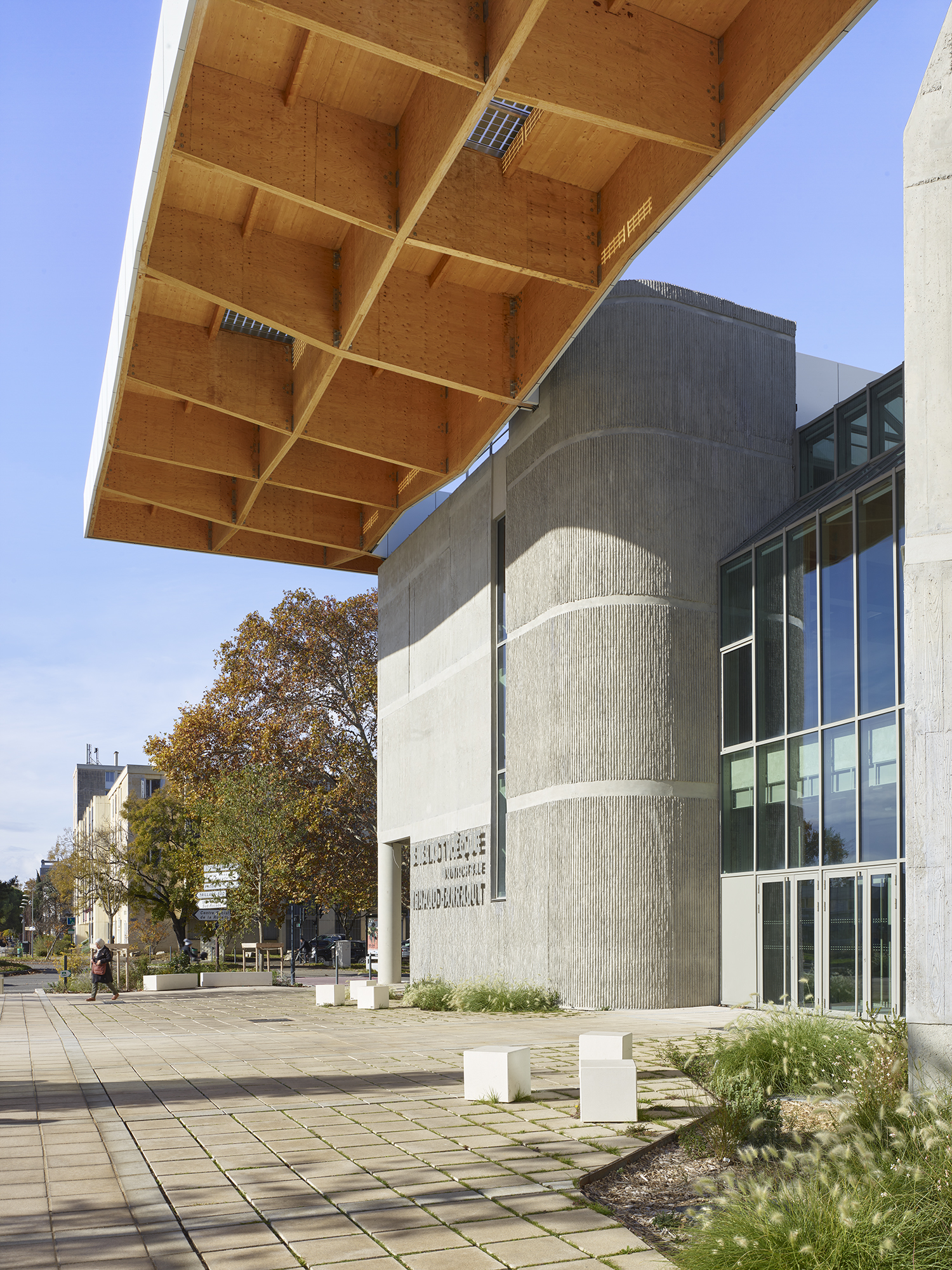
Dominique Jakob, Brendan MacFarlane co-principals, JAKOB+MACFARLANE × Bang Yukyung
Sustainable Connections with the Past
Bang Yukyung (Bang): The Madeleine Renaud & Jean-Louis Barrault Library (hereinafter Avignon Library) is the adaptive reuse of a library that was built in 1985 in Avignon, over a period of two and a half years. As part of the Nouveau Programme National de Renouvellement Urbain (NPNRU, New National Urban Renewal Programme), what marks this project out?
Dominique Jakob, Brendan MacFarlane (JAKOB+MACFARLANE): The project supports the goals of the NPNRU (initiated by the French government in 2014) by modernising one of Avignon’s key public facilities and creating an inclusive and attractive community hub. The library, which was once known as ‘Beaubourg of Avignon’ when it was built in 1985, is located at Saint-Chamand, one of Avignon’s three ‘priority neighbourhoods’. The NPNRU aims to improve quality of life by creating urban ‘centralities’ with high-quality public spaces, breaking down physical and social barriers, and encouraging a more socially mixed population through more varied housing options. A key improvement is the new tramway which connects residents to the city centre in under 20 minutes, combatting Saint-Chamand’s long-standing isolation.
Bang: I was told that there was an insistence upon the building’s iconic status due to its proximity to the Rocade ring road, which is one of Avignon’s main access roads. What were the main requirements of the competition?
JAKOB+MACFARLANE: The Avignon Library occupies a symbolic and strategic location. The brief required the library to be transformed into a new cultural hub for city’s southern districts and library capable of meeting contemporary public needs, as alternatives were needed to address the ageing building and declining number of users. No longer simply a storehouse for books, the brief demanded that the library should offer flexible and accessible spaces for reading, digital media, learning, and events. The competition also asked for an upgrade in terms of energy efficiency and sustainability that meets high environmental standards. Conscious at the time of the rectangle-shaped museum planned on the opposite side of the road, we proposed a rectangular wooden canopy so that the two buildings would form a cultural gateway to the city.
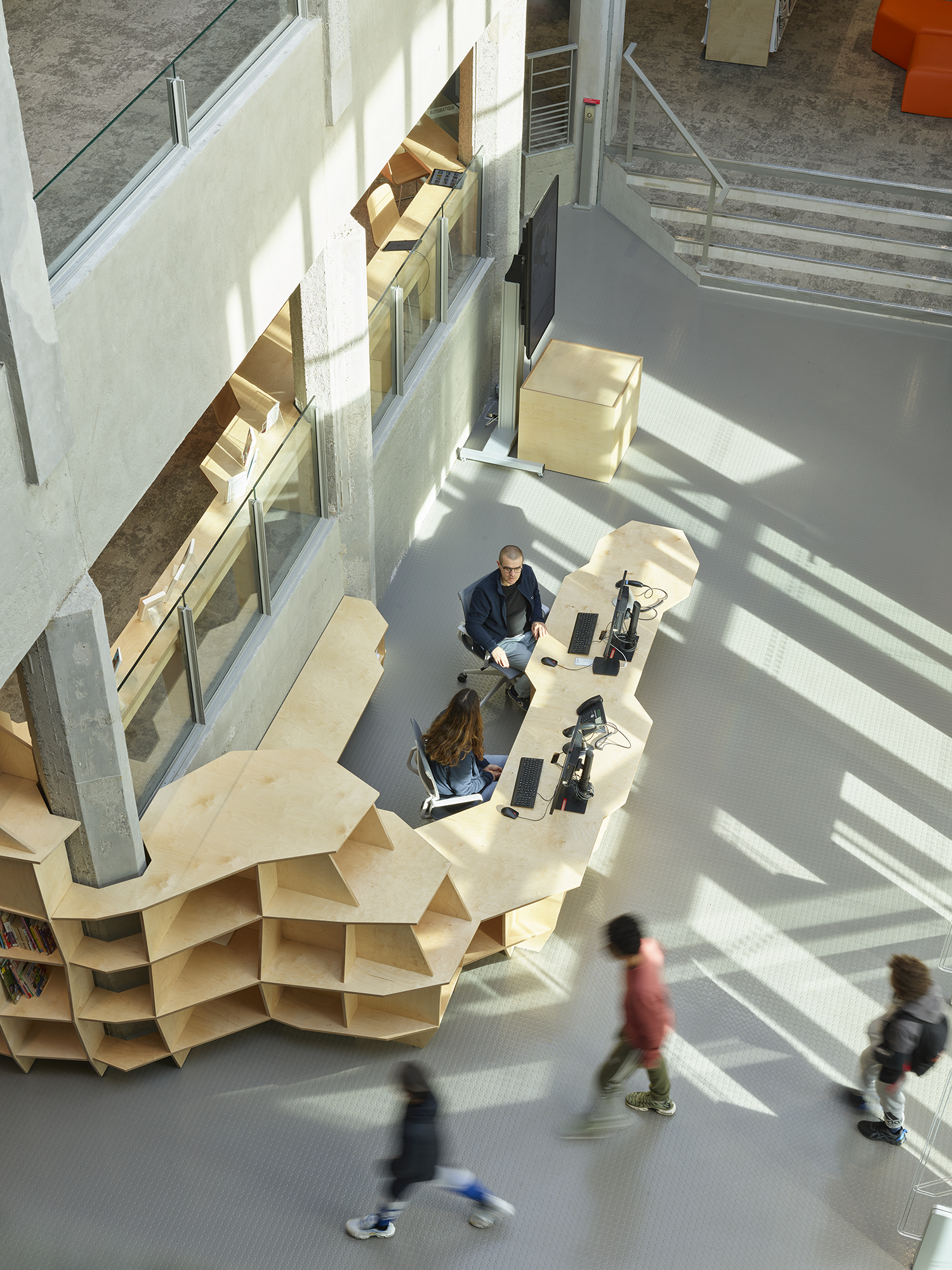
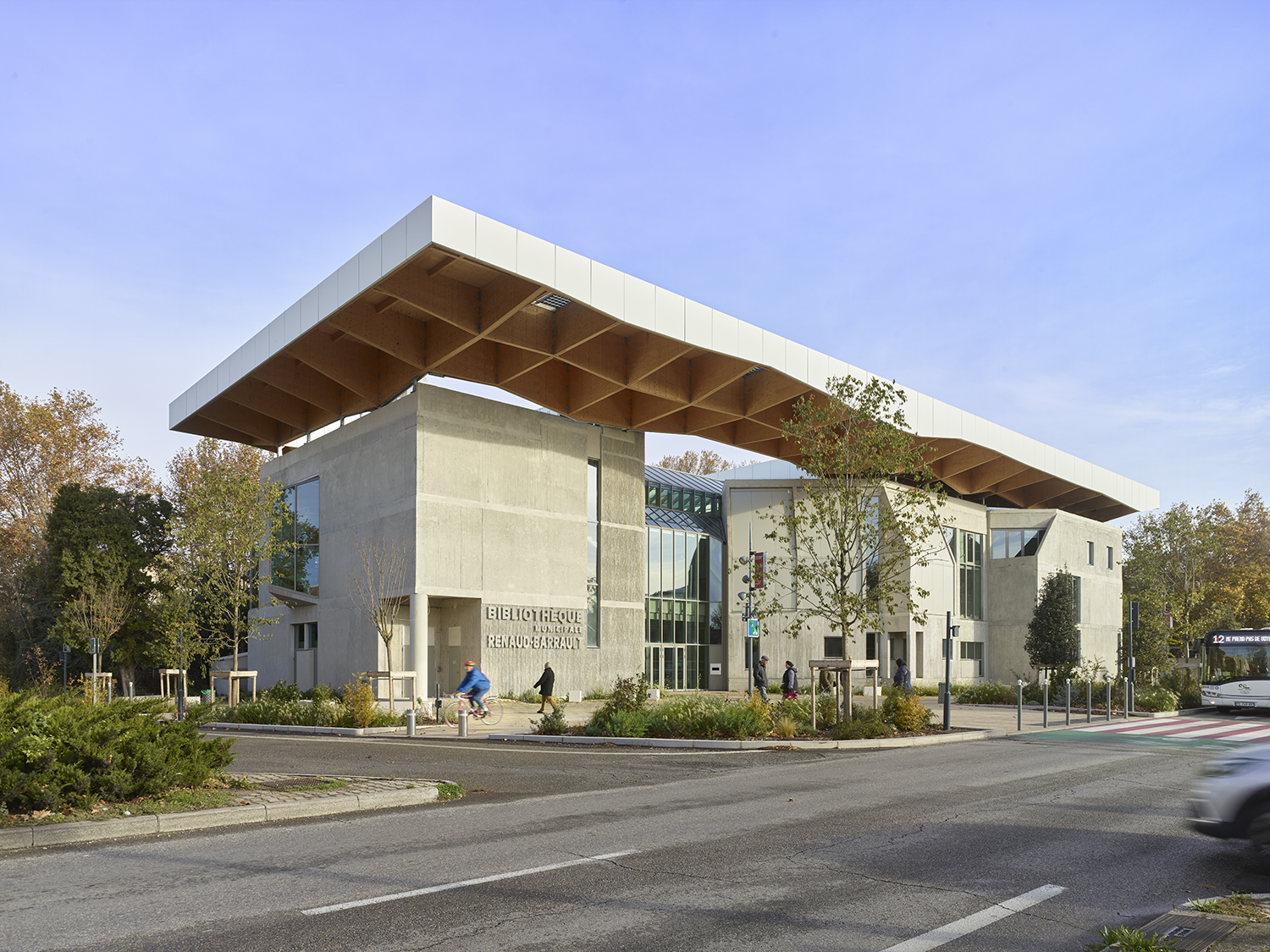
Bang: The original building was an irregularly shaped concrete building of various finishing materials. What did you retain and change during the renovation process?
JAKOB+MACFARLANE: With the idea of accepting an ageing body as it is, we kept the entire existing structure, removing only the secondary materials. We retained the bare concrete framework and chose to keep the building exterior and interior in exposed concrete while adding the necessary insulation to the inner face of the walls. Concrete, which was previously lined or painted, has also been exposed, and scarred surfaces are preserved with only limited repair after sandblasting. Another key intervention was the transformation of the central courtyard (patio). The original idea was that visitors would enter this outdoor courtyard, with the building wrapping around it, creating multiple access points. But this made for a rather ambiguous and potentially problematic space in terms of the security and functionality of the library, so we decided to create one single entrance. The courtyard was thus transformed into an atrium. Through this spacious and open central space, we achieved a visual transparency. The staircases and circulation systems were reused to retain the building’s structural integrity.
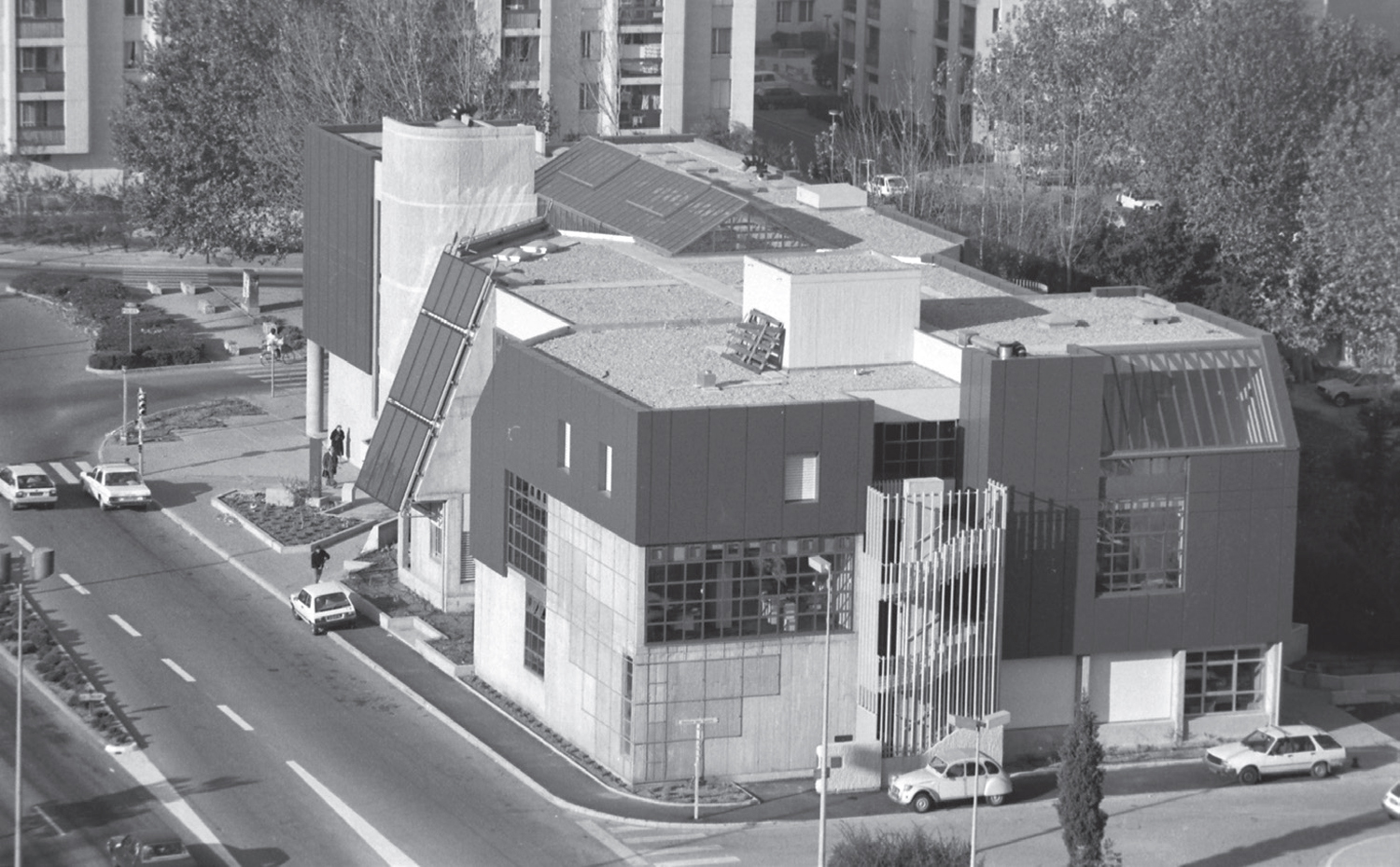
The exterior view of existing library. ©Jean-Pierre Campomar Archives Ville D’Avignon
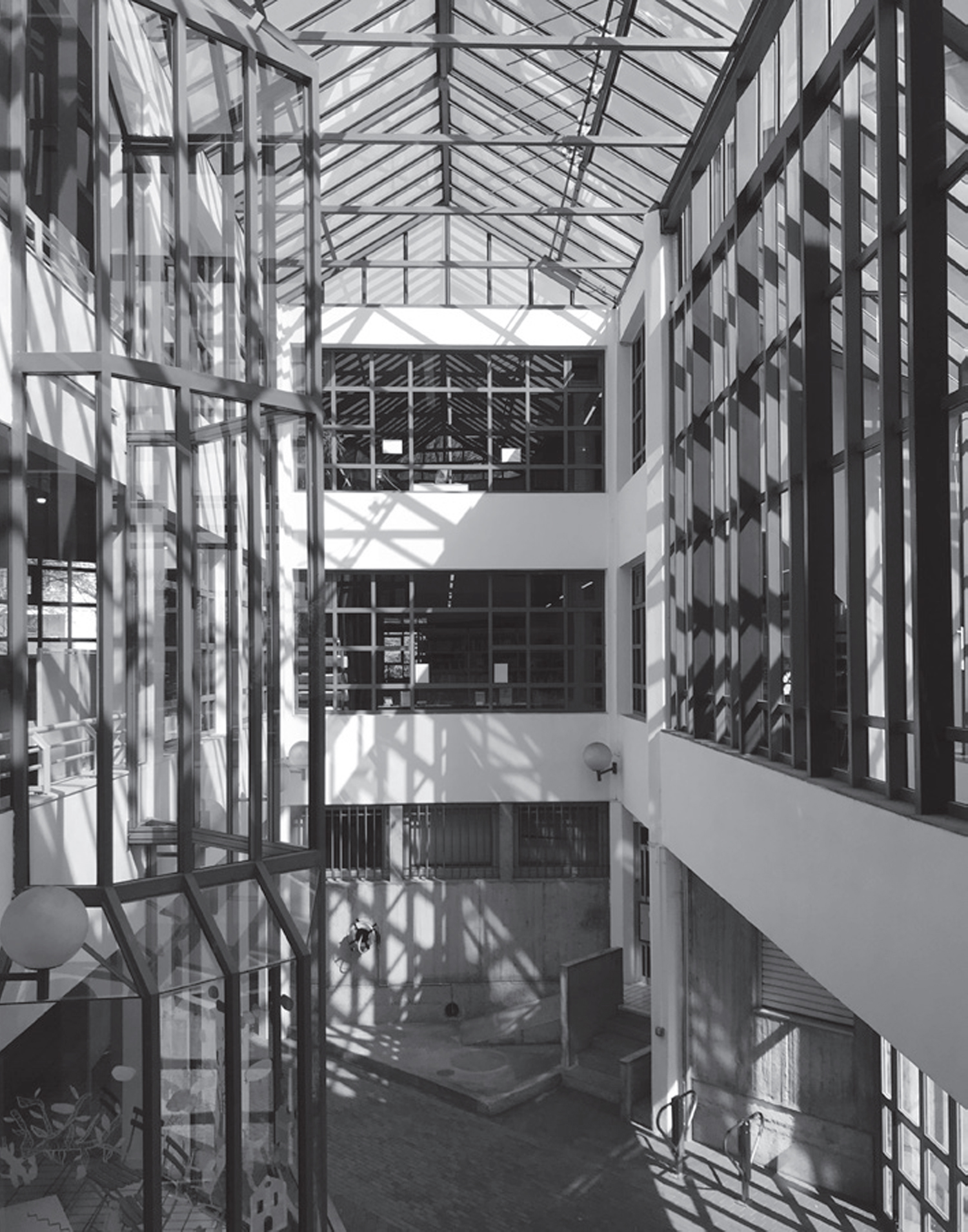
The interior view of existing library. ©JAKOB+MACFARLANE
Bang: The ‘tree’ metaphor was highlighted as the project’s guiding concept. What meaning does this ‘tree’ represent physically and socio-culturally?
JAKOB+MACFARLANE: This, in fact, is a metaphor for the ‘tree of knowledge’ that can be found in many cultures. In Africa, where the Baobab tree symbolises the diffusion of wisdom, teachers would gather young students under such trees to exchange and pass on knowledge. There were also parallel practical interests. Interior-wise, this decision came from our wish to reuse the original staircase and elevator. As we emphasised vertical circulation so that visitors would recognise the atrium’s spatial direction, we naturally came to conceive this as the tree trunk. This ‘trunk’ weaves and climbs up the three levels toward the roof while functioning both as a bookcase and as a visual and physical guide. In terms of the exterior, the new wooden roof – an ‘energy roof’ that appears to float above the existing building – represents the canopy of this tree. The cantilever shaped roof not only provides shelter from the sun and rain but also generates energy through solar panels.
Bang: What structural solutions did you use to realise the massive wooden canopy roof?
JAKOB+MACFARLANE: We needed to differentiate the newly installed roof structure from the existing building in terms of material and form. A canopy structure was added to draw attention, like a crown, to give order and symbolism to the irregular existing building. Hence, we used CLT, which is a fantastic material for spanning long distances, to design a cantilever structure that protrudes up to 7.6m from the outer wall in all directions. In particular, the modules of the wooden canopy were designed to match the structural modules of the existing building so that the loads could be transferred directly without additional reinforcement. In addition to the wooden structure, we used an aluminum and waterproof membrane for the lightweight system above the roof to significantly reduce weight, and sized the thickness of the wooden ribs to achieve the large-scale cantilever structure.
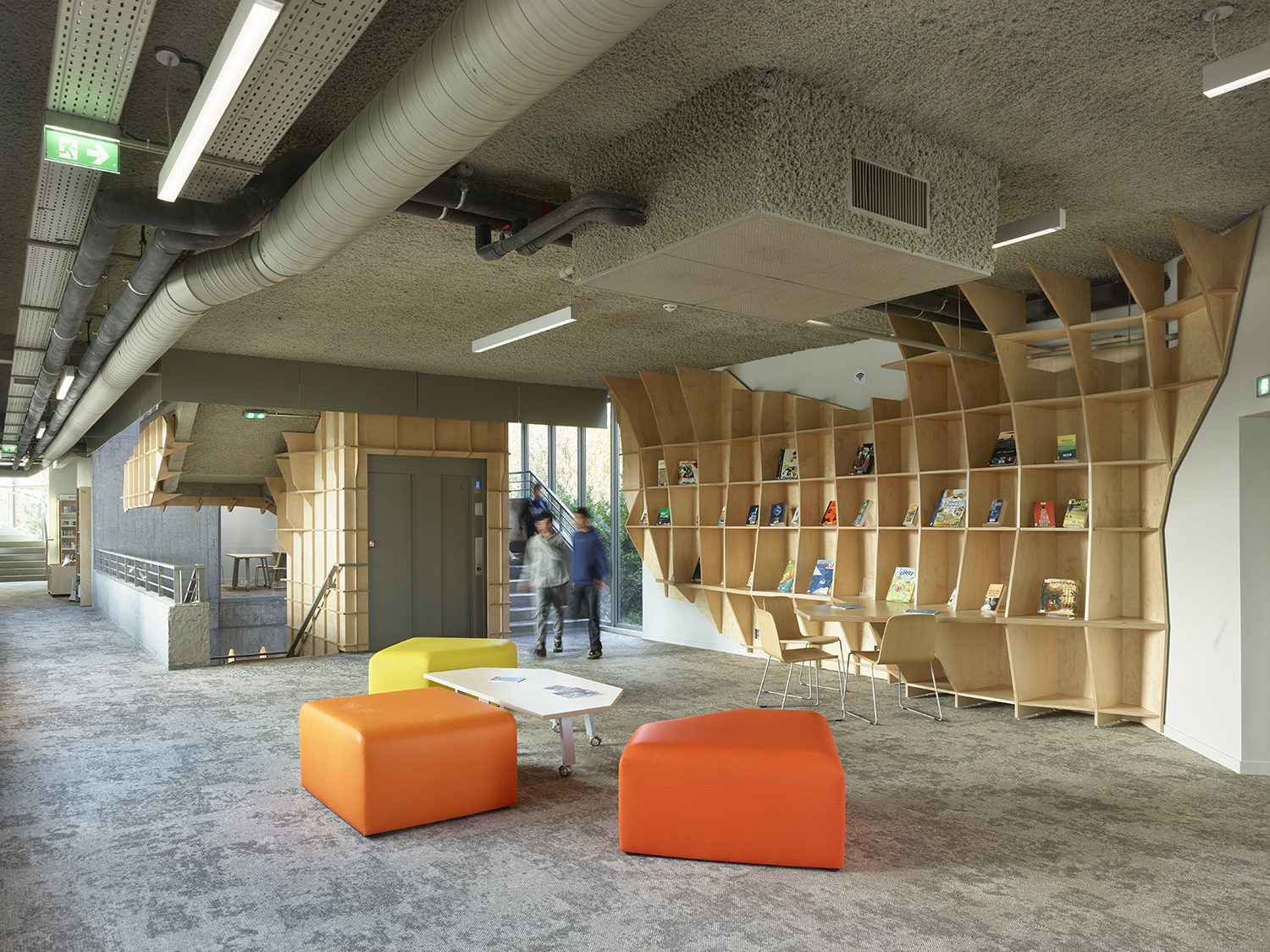
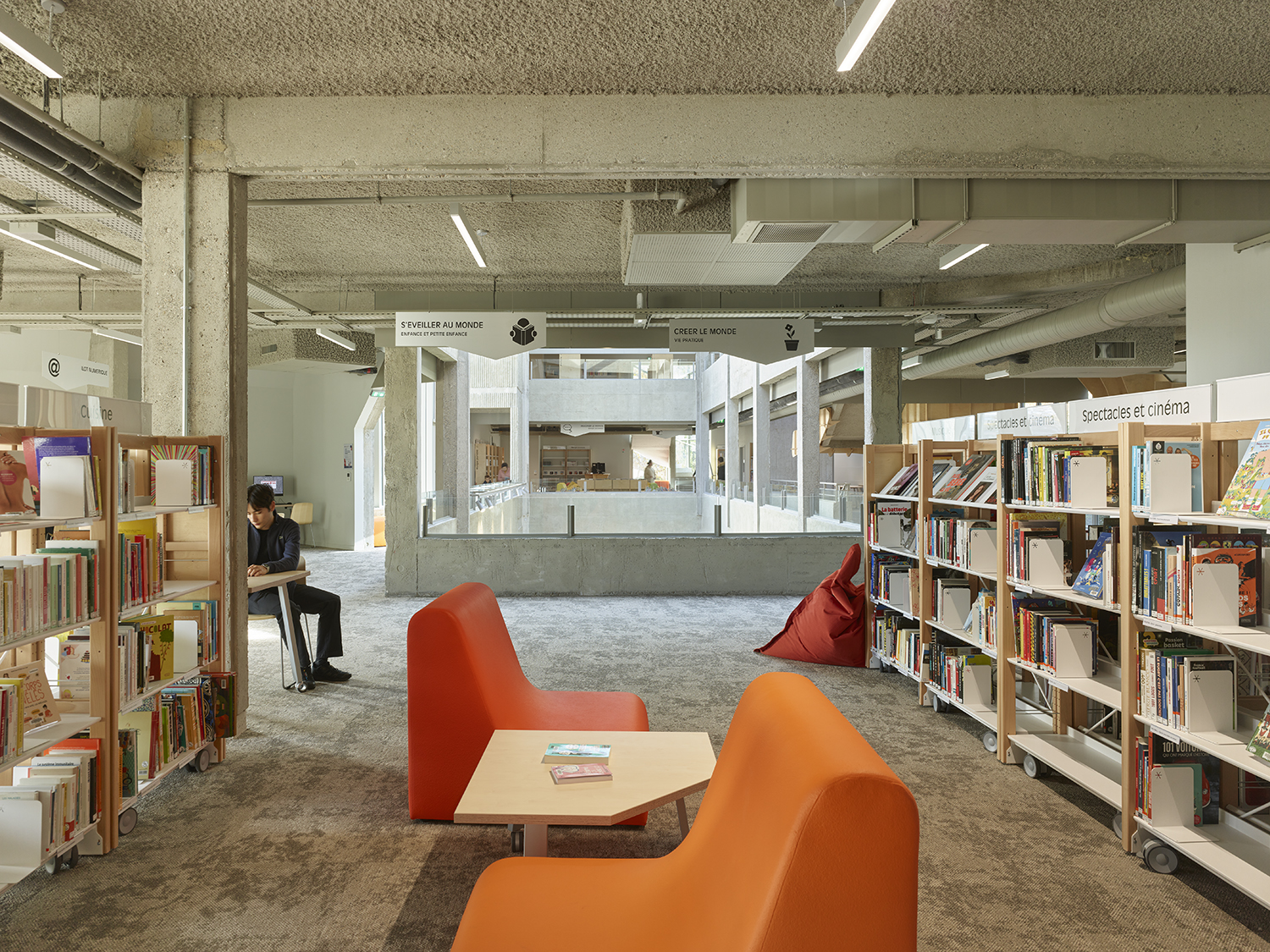
Bang: The honeycomb-shaped bookshelves made of plywood are impressive. You used grid-based and three-dimensional shelf structures in your earlier projects as well—what experiments and variations have you conducted since?
JAKOB+MACFARLANE: We are interested in this particular language because, through its three-dimensionality, it combines aesthetics and functionality, and we have tested its applicability at different scales: for example, at the macro scale, as in our Hérold Social Housing (2008) in Paris, where it serves as a structural system supporting the entire building; or at a smaller scale, holding objects and books, like in the Florence Loewy Bookstore (2001). In the Avignon Library, this system expands from the ground floor like a tree stretcing out its roots and branches, winding up through the library’s café and bar, staircase-bookcase, and various built-in furniture. In this way, it is similar to the Connected House (2016), where the same grid-based system integrates with the staircase and serves not only as bookshelves but also as a wine cellar, storage for personal objects, and even a fireplace. It is true that this three-dimensional, grid-based structure can be found in much of our work as a kind of larger vision. Whatever the scale, it always relates to the idea of either having a total object that is carved into, or the opposite. Thus, the Orange Cube (2010) is the result of carving into the building’s overall volume and removing the carved-out parts, while in the Avignon Library, the bookcases are a positive form taken from a larger volume.
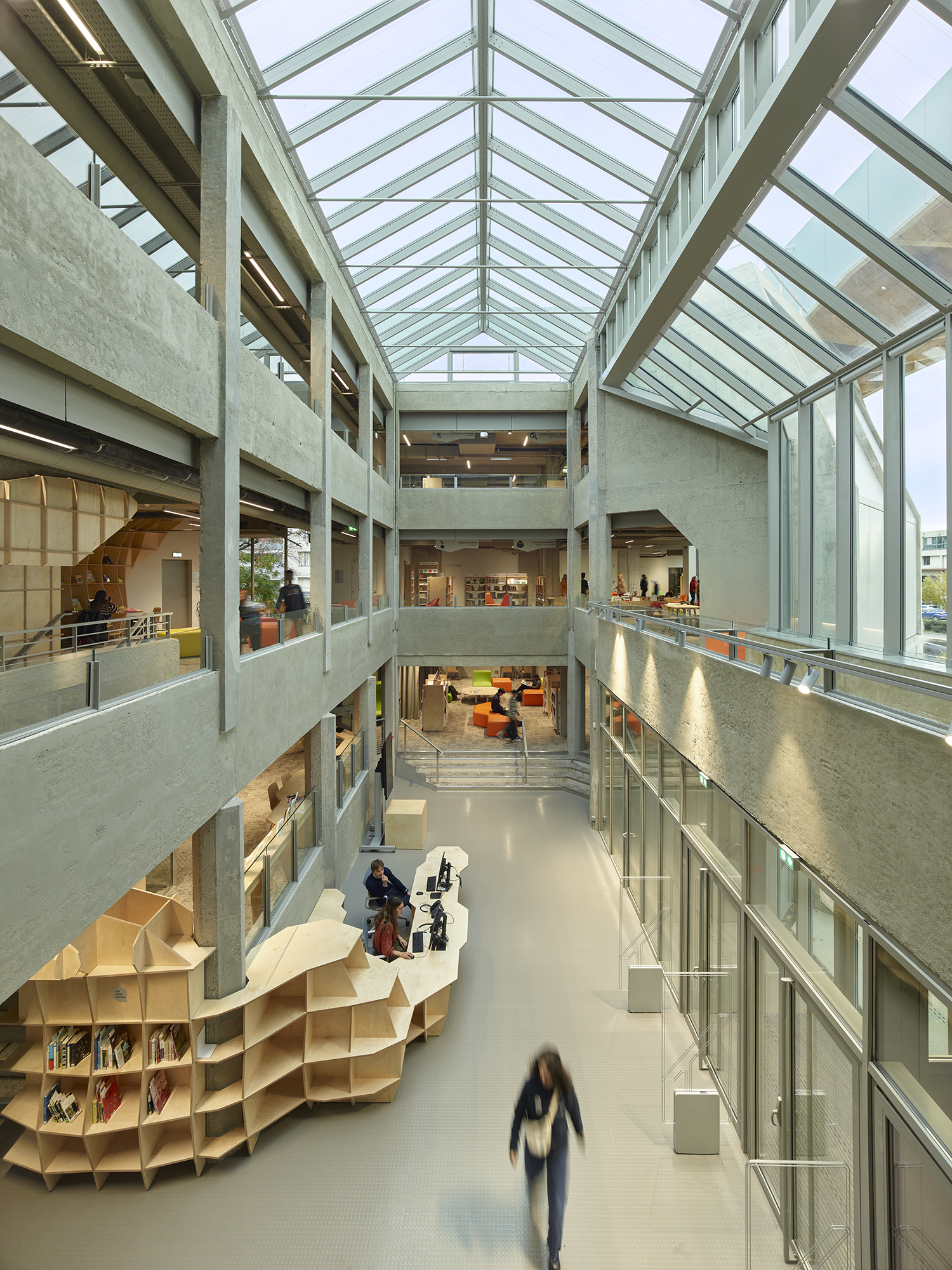
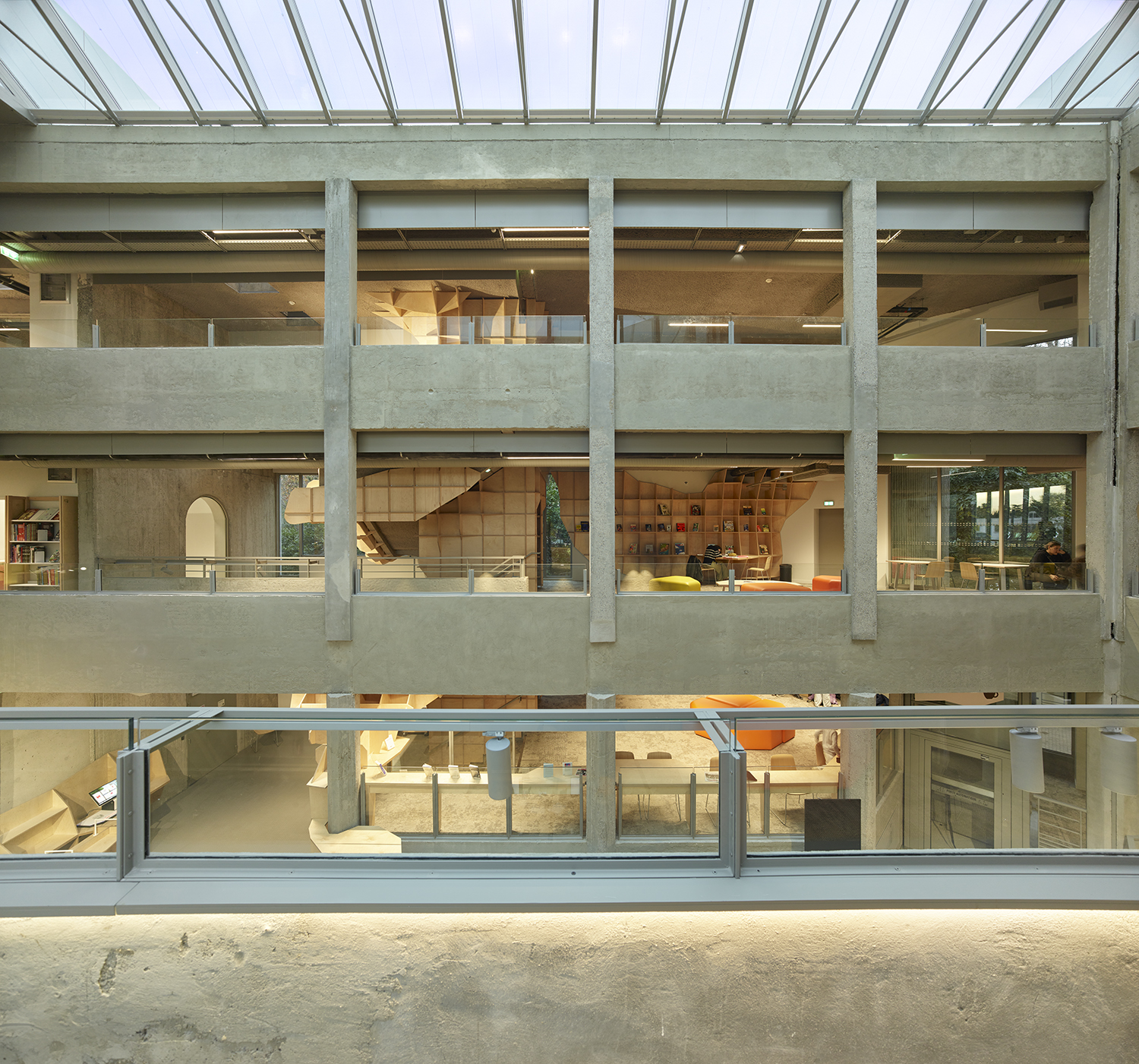
Bang: As lead curators of the French pavilion at the 2025 Venice Biennale, you designed an exhibition hall by installing a temporary structure (scaffolding) outside the pavilion which is undergoing renovation. You introduced this project at that exhibition as well—what issues did you hope to address?
JAKOB+MACFARLANE: The ‘Living With’ exhibition we are presenting at this year’s Venice Biennale is built around six themes, with the Avignon Library introduced under the theme ‘Living with the Existing’. We have multiple adaptive reuse experiences—a former warehouse on the Seine now home to the Center of Fashion and Design and the French Institute of Fashion in Paris; military and industrial buildings transformed into contemporary art centres in Orléans and Limoges... But this library was a new challenge as it was our first time adding a wooden structure to an existing concrete building, combining a sustainable layer with a less sustainable one. We wanted to highlight the idea that contemporary architecture can use low-carbon materials in a creative way, and at the same time – by introducing new materials – preserve existing resources rather than destroying them. This created a resonance with the exhibition pavilion: wood added to concrete, or in Venice, steel scaffolding temporarily placed next to an existing neoclassical stone building.
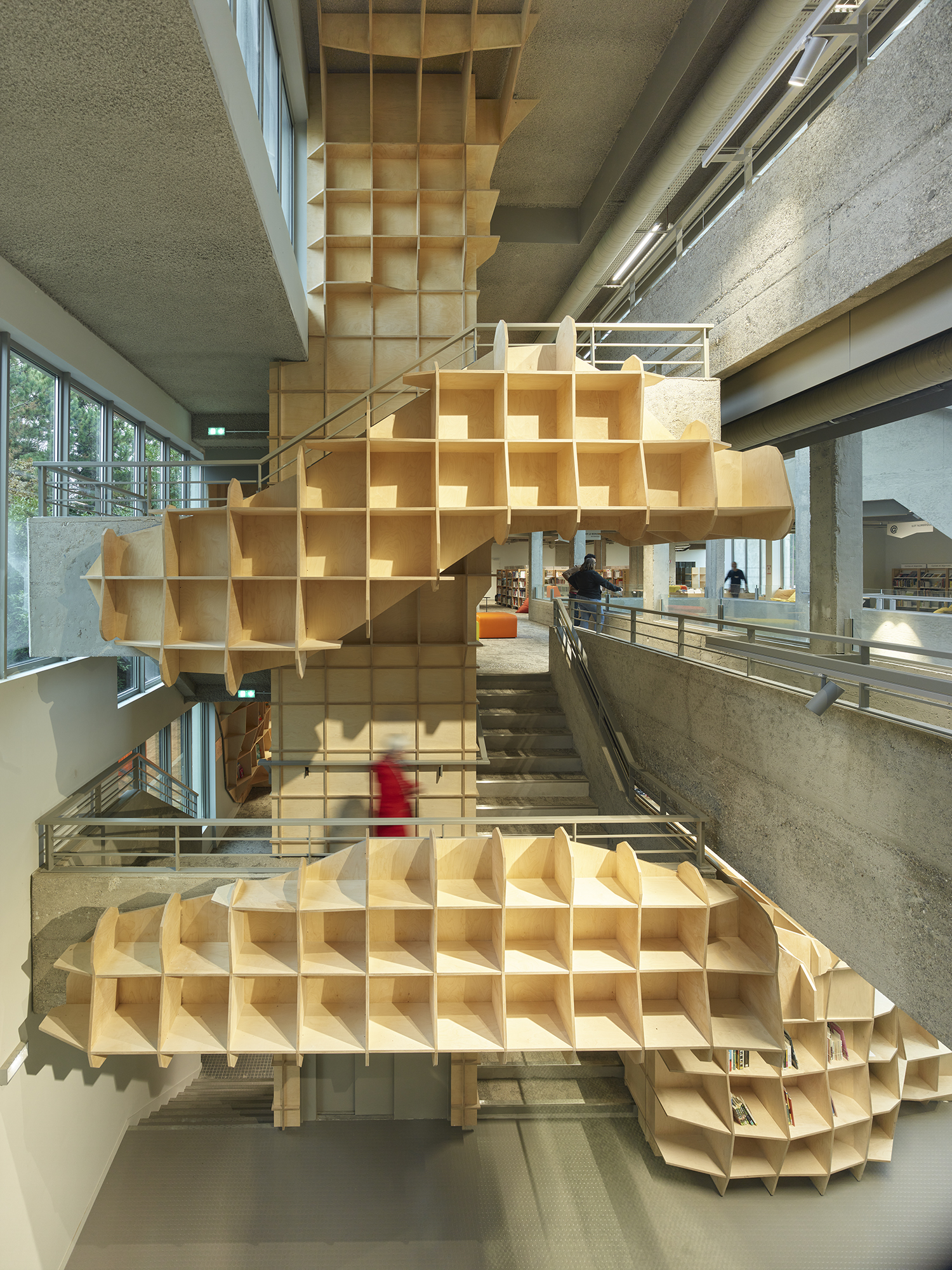
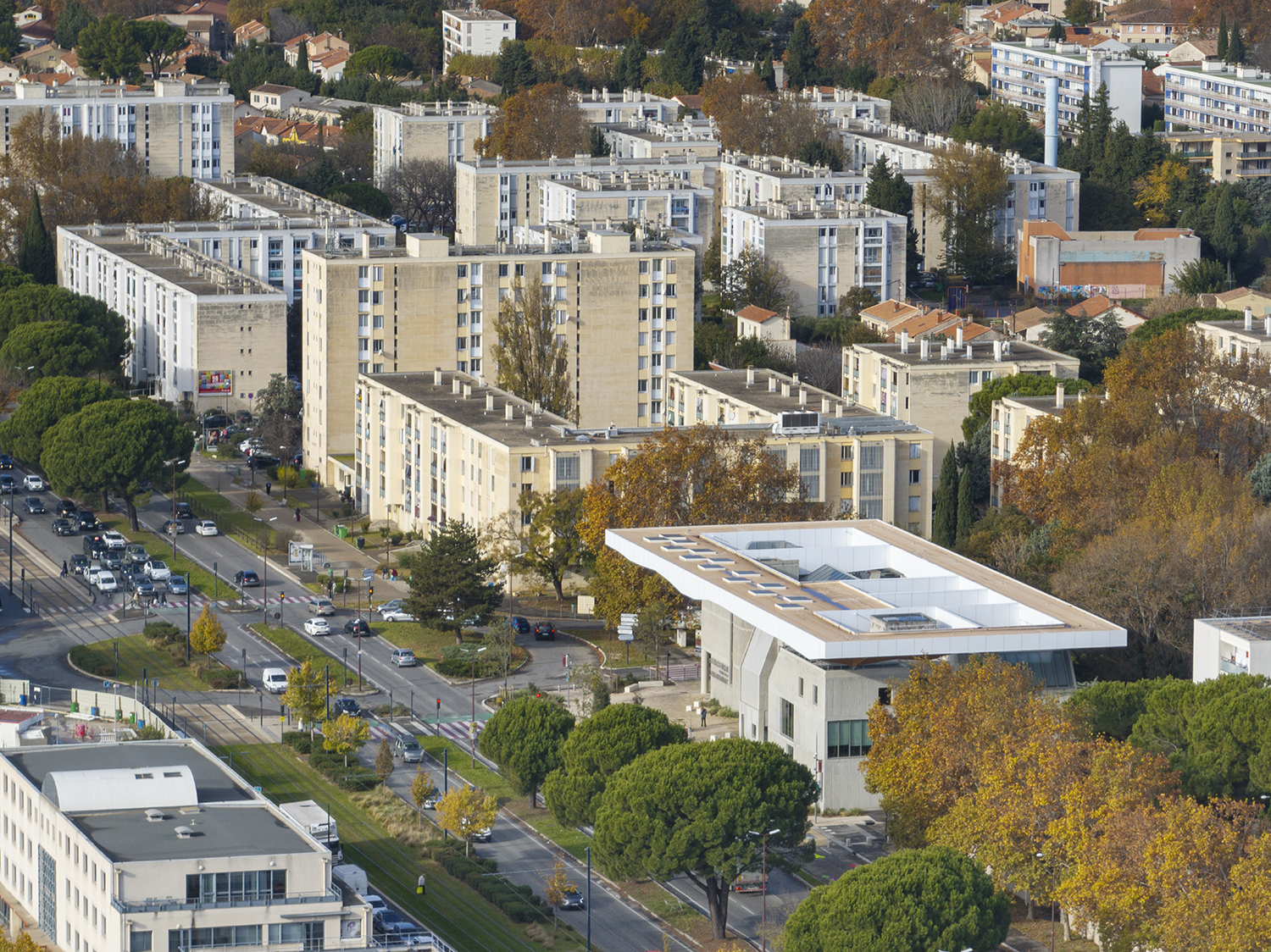
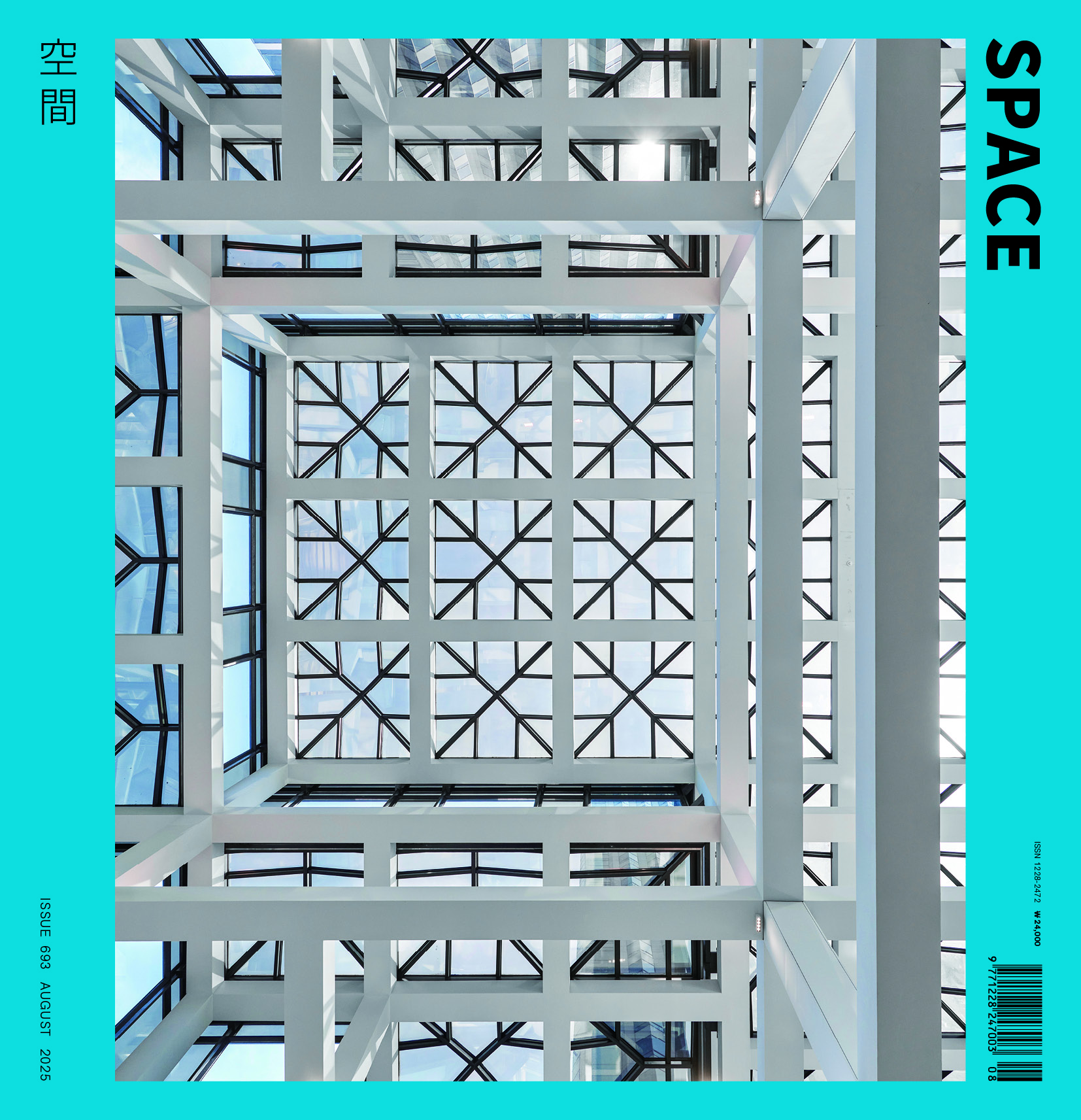
JAKOB+MACFARLANE (Dominique Jakob, Brendan MacFarl
6 rue Perrin Morel, Avignon, France
library, auditorium
1,350㎡
1,012㎡
2,350㎡
B1, 3F
13.3m
75%
174%
existing building – RC / roof canopy –
exposed concrete, masonry, metal panel, glass curt
exposed concrete, plywood, paint, carpet
concrete structure & HVAC – TPF Ingénie
TPF Ingénierie
Touranche
concrete structure – POULINGUE / timber stru
2024
8.25 million USD
Avignon City
JAKOB+MACFARLANE
reception furniture – JAKOB+MACFARLANE (desi
Cabinet Conseil Vincent Hédont (CCVH)
PHILIPS





