SPACE June 2025 (No. 691)
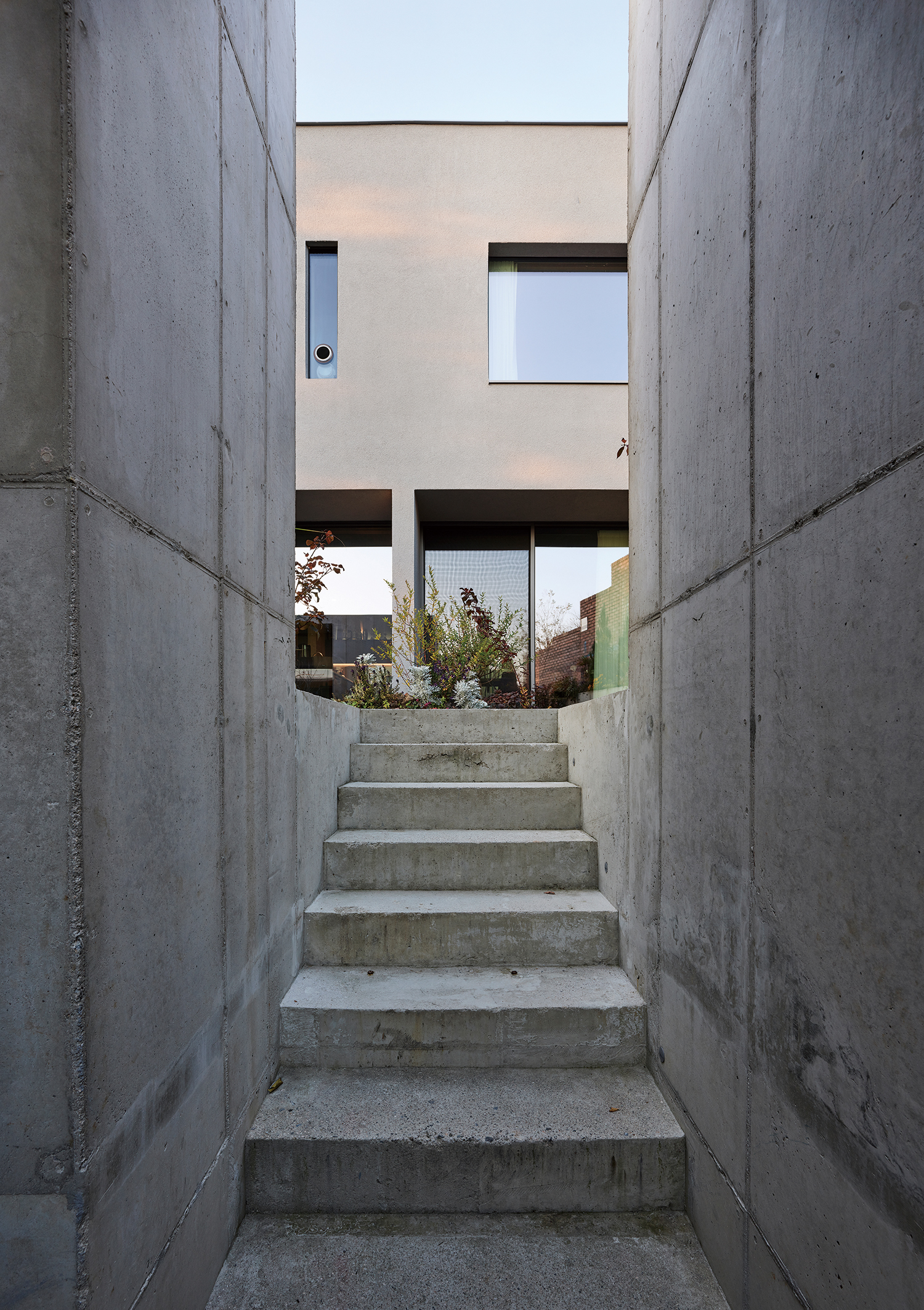
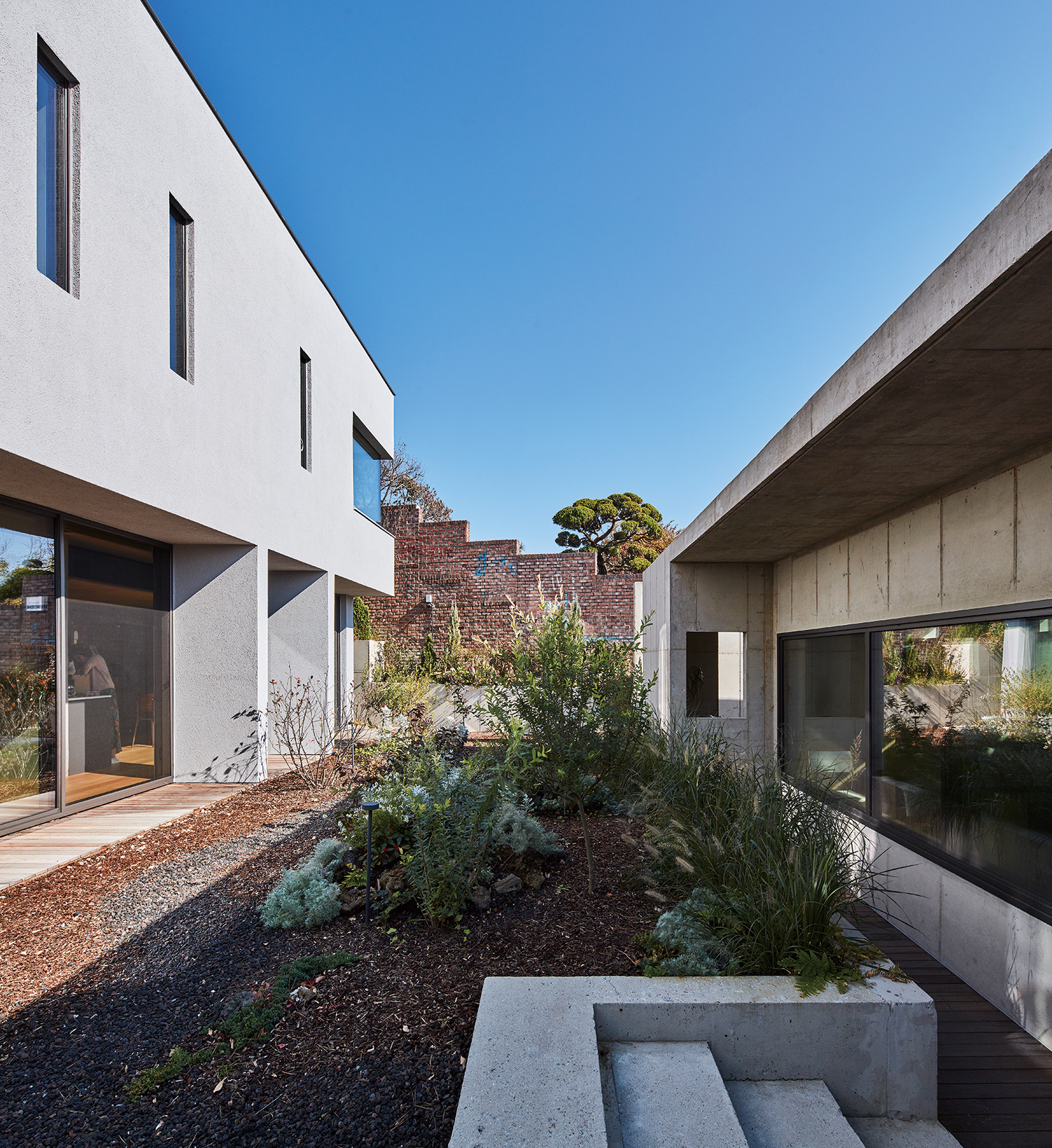
House 11 is a single house designed for a retired elderly couple. The client requested the construction of a house on their 495m2-sized plot of land, which is on an inclined hill at Pyeongchang-dong in Seoul. Surrounded by Bukhansan Mountain, Bugaksan Mountain, and various houses and galleries, Pyeongchang-dong is one of the rare quiet neighbourhoods in Seoul. Moreover, as a neighbourhood that has been shaped by the nearby mountains, it is also a place in which nature and its seasonal changes are more visible.
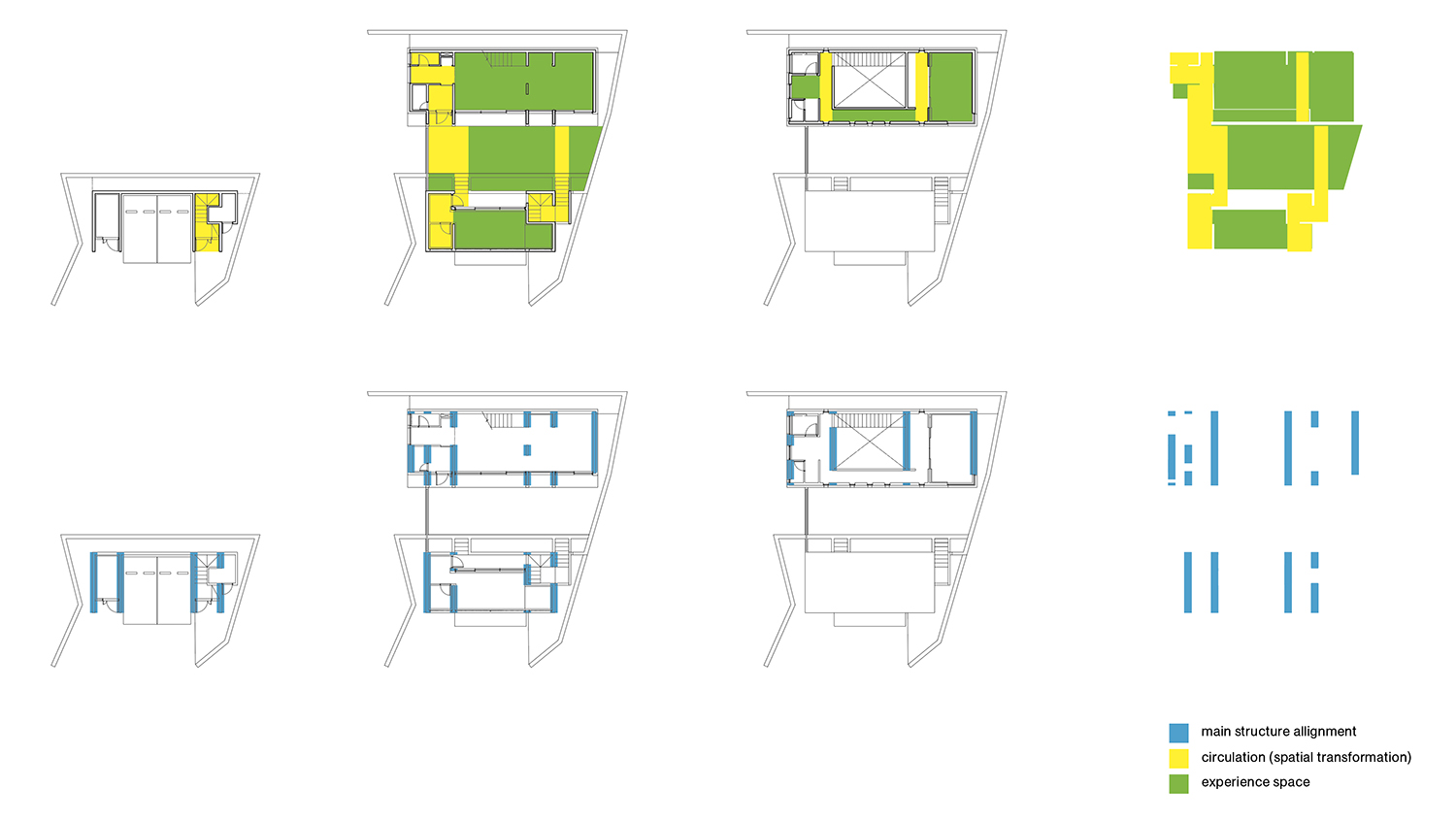
Structural and spatial diagram per floor
The client had two main requests: first, that the house would not become boring over time since they are planning to remain living in this home for many years; and second, that the house would be easy to maintain. Because the site in its original shape had an elevation difference that reached 11m, we had to prioritise our attention on the layout to minimise earthwork. As the building height was limited to two floors according to the District Units Plan, we divided the house into a front block and a rear block and added a small garden in between. We lowered the height of the southern front building and the western wall to let light and wind come into the garden. The comfortable breeze that flows into the garden is one of the elements that allows the couple to experience nature at closer quarters. In this way, we attempted to build a ‘house that is not boring’ by capturing nature and the surrounding scenery in their constant state of transformation.
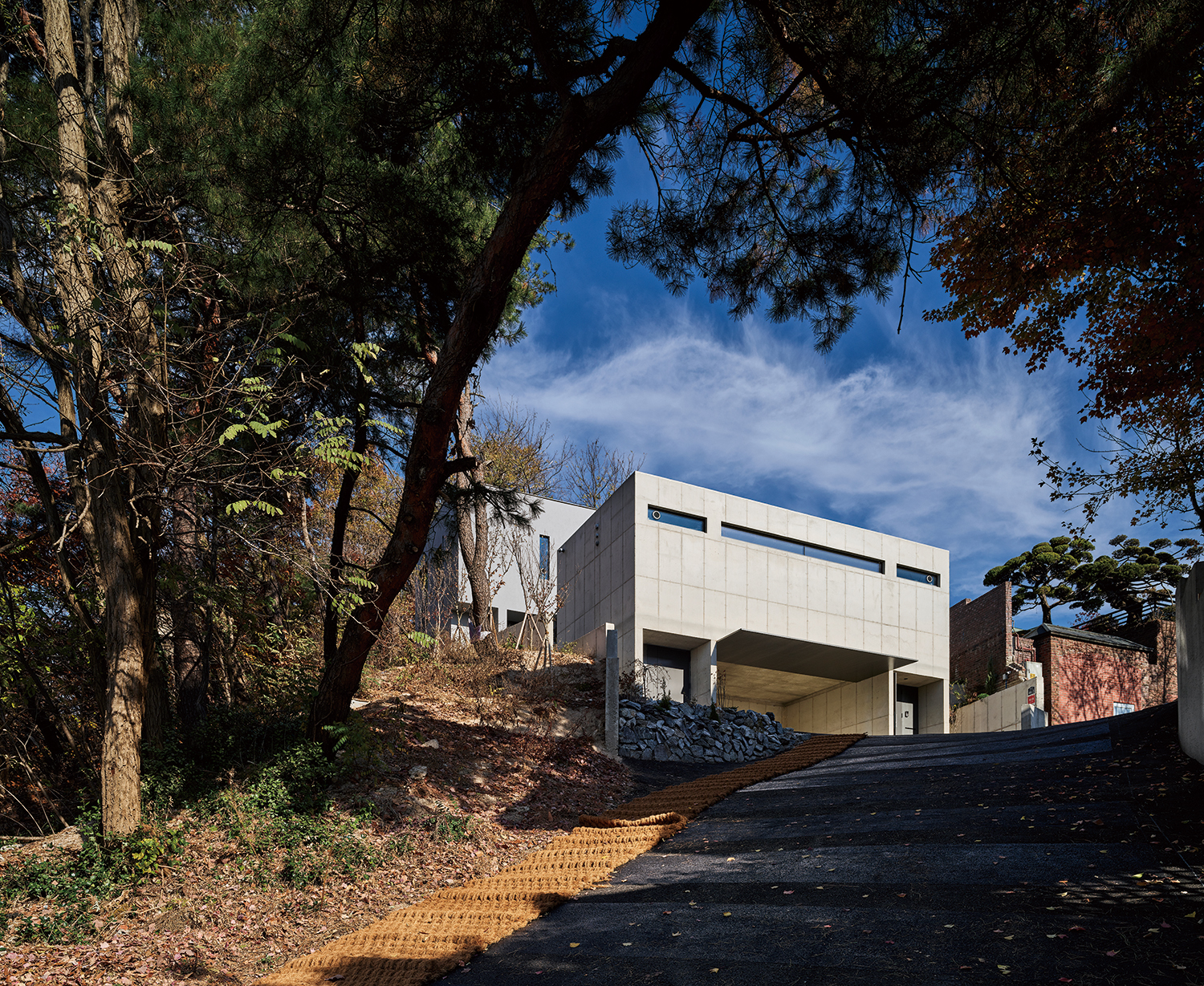
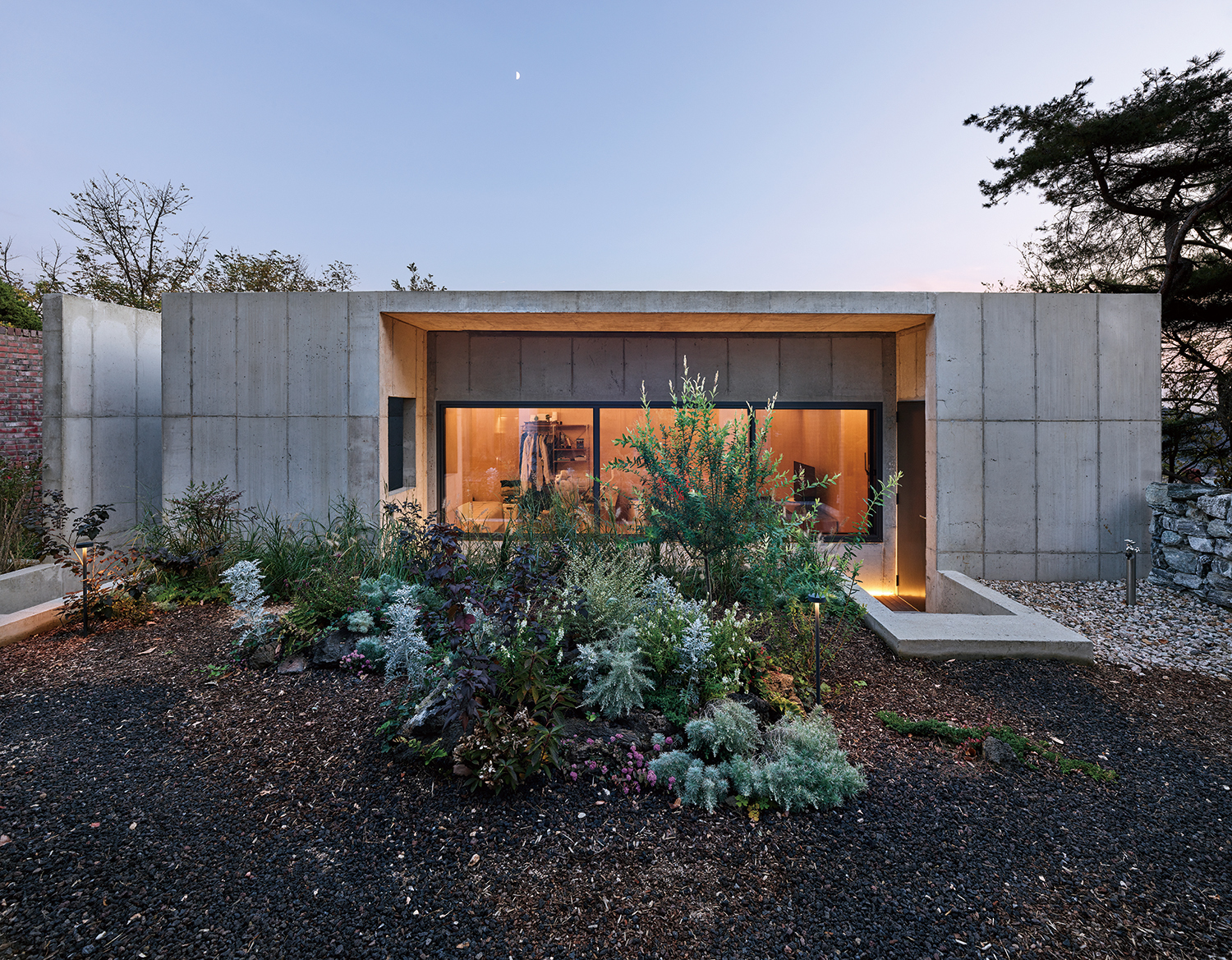
Ease of maintenance was also an important priority. The client expressed their intention to clean and care for the house without relying on others. We had to look for a middle ground between an interior space that would not be too large and burdensome while also remaining spacious and relaxing. As a result, we arranged the two blocks into a concise and continuous studio-like space that would not be divided up into separate rooms. It was not easy to propose a single-family house as a studio, but after considering the flow of the spaces and removing what was thought to be unnecessary, we decided to follow this conclusion.

Sketches
The name ‘House 11’ refers to the two parallel blocks that constitute this house. The horizontal orientation of the building on the long east-west rectangular floor plan acts as the main circulation and spatial flow. On the other hand, the structural parts were arranged vertically to secure the openness of the garden-facing rear block’s living room and the front block’s study while using this change of direction from the horizontal circulation to apply a visual separation. The structural walls were arranged in parallel according to a fixed proportion, and both the front and rear blocks were designed with the same width to give a sense of unity. The square garden between the two blocks acts as the anchoring point of the spatial composition.
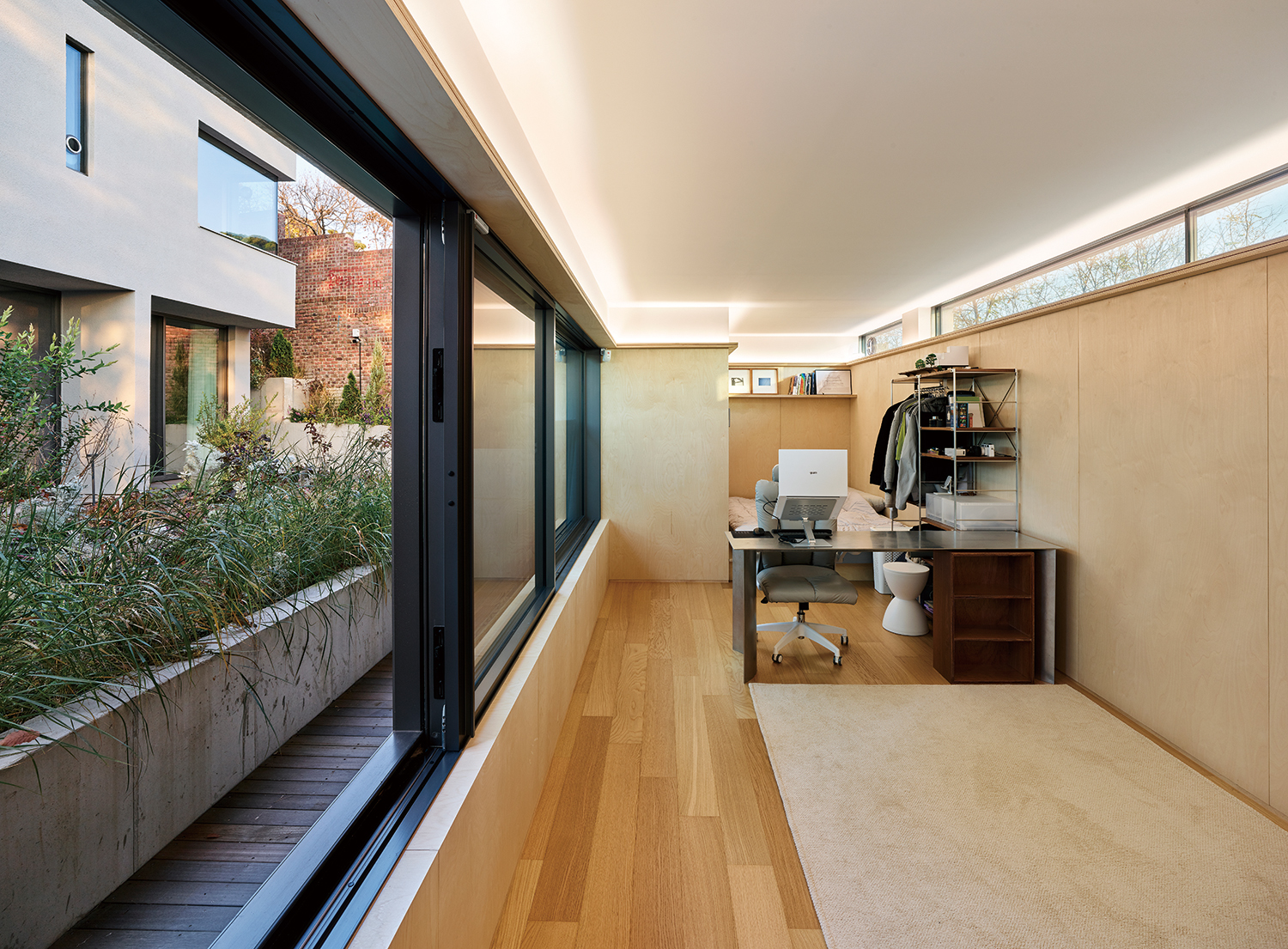
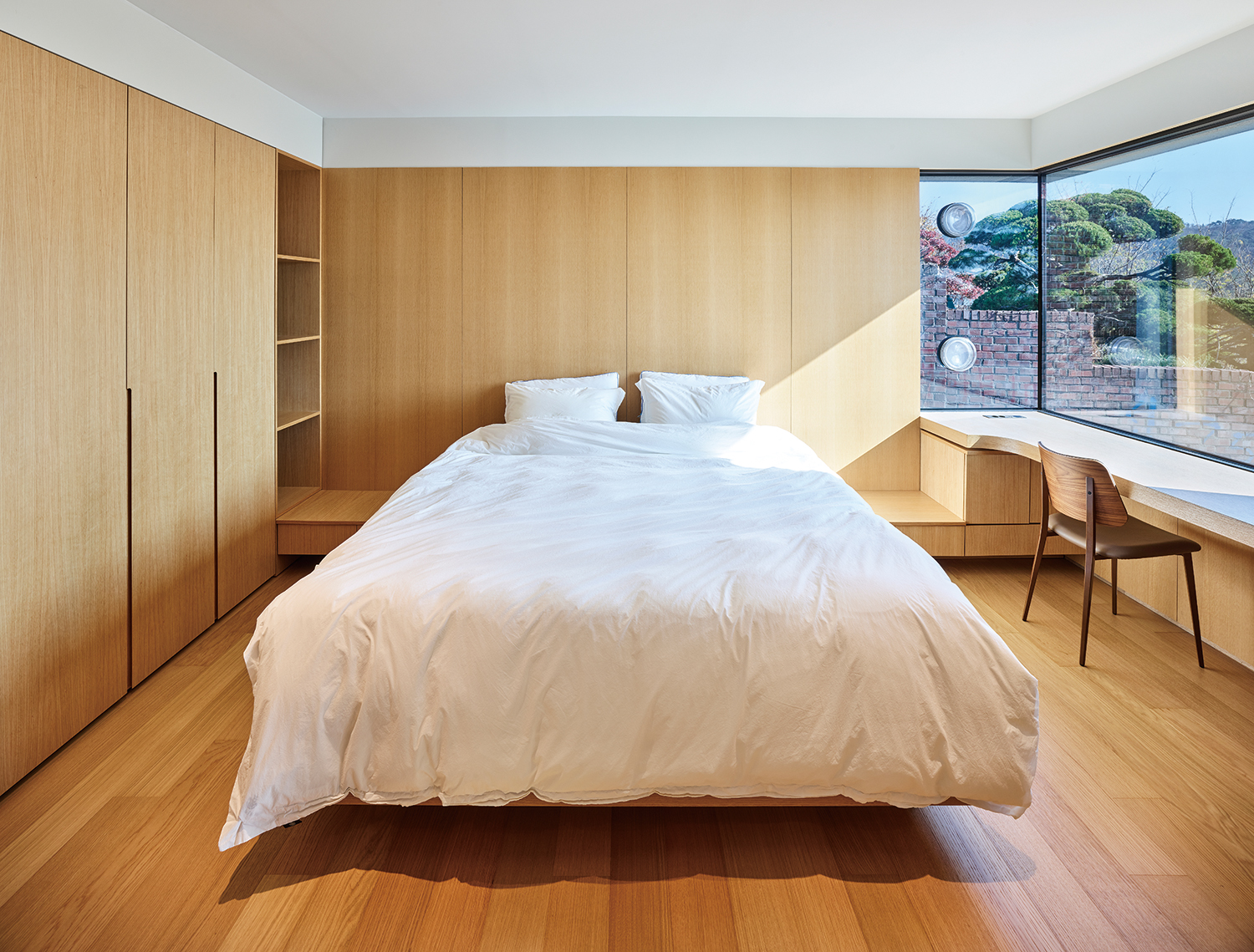
Having just one continuous room can make the house look too compact or make its space feel monotonous. To overcome such problems, we branched circulation as much as possible to introduce various spatial changes. We added subtle changes to the height and width dimensions and materials in the movement spaces, from the main entrance to the bedroom, transitional space, and other functional spaces, to avoid a dull composition.
Upon entering the house via the narrow and tall entrance staircase, one steps into the open garden. As one passes through the breezy garden and enters into the dim foyer of the house, one is drawn to look at the brightly lit window that frames the entire neighbourhood. While the rear block’s living room where the couple would be spending most of their time at is a spacious two-storey high space, facing the garden at its south, the circulation route that leads to the second floor is composed of a long and narrow stairs and corridor. The bedroom is located at the end of the long corridor that follows the building’s lengthier side. Large corner windows were installed here so that the couple can enjoy the best views of the natural landscape and the surrounding neighbourhood at their leisure.
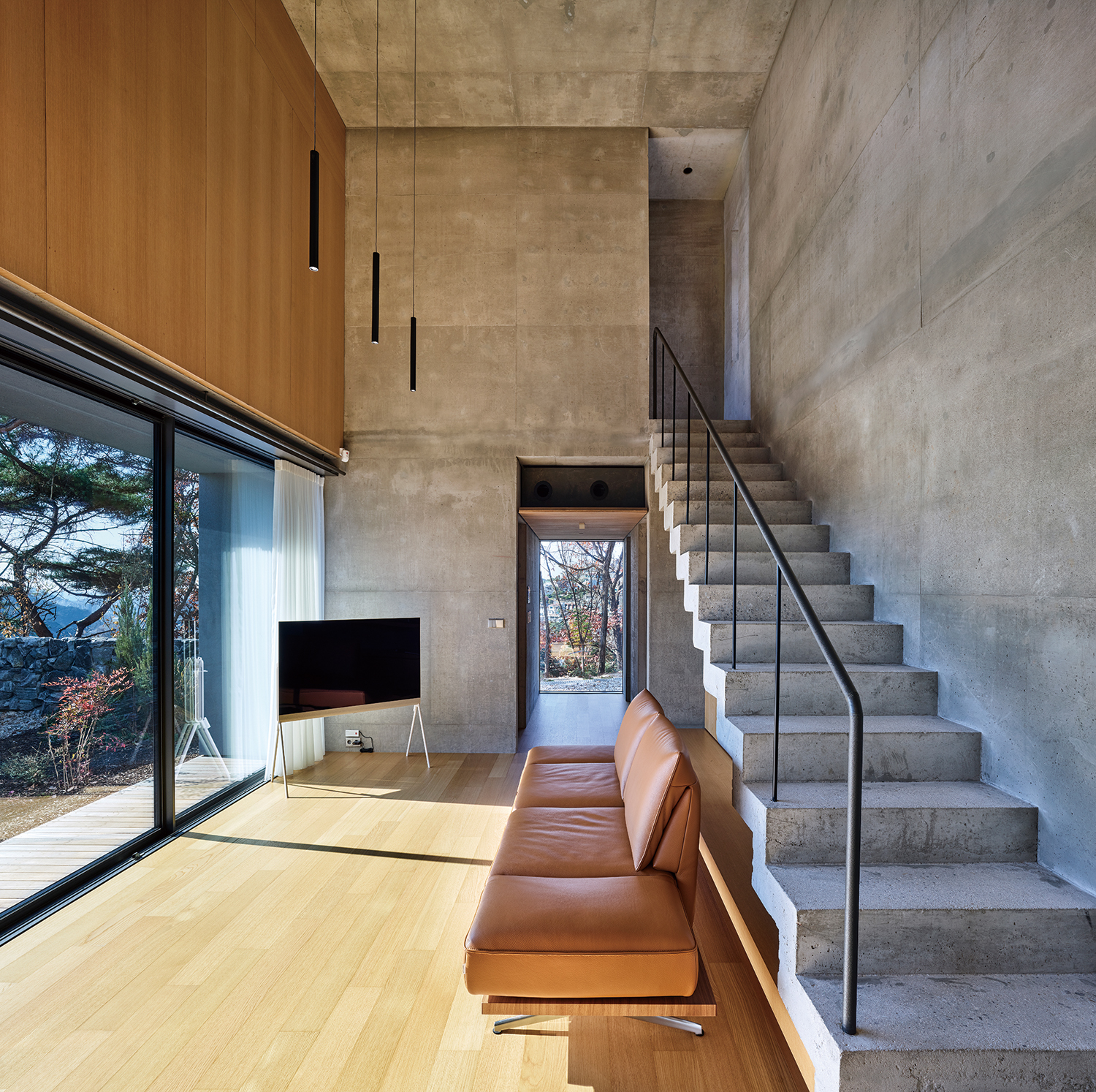
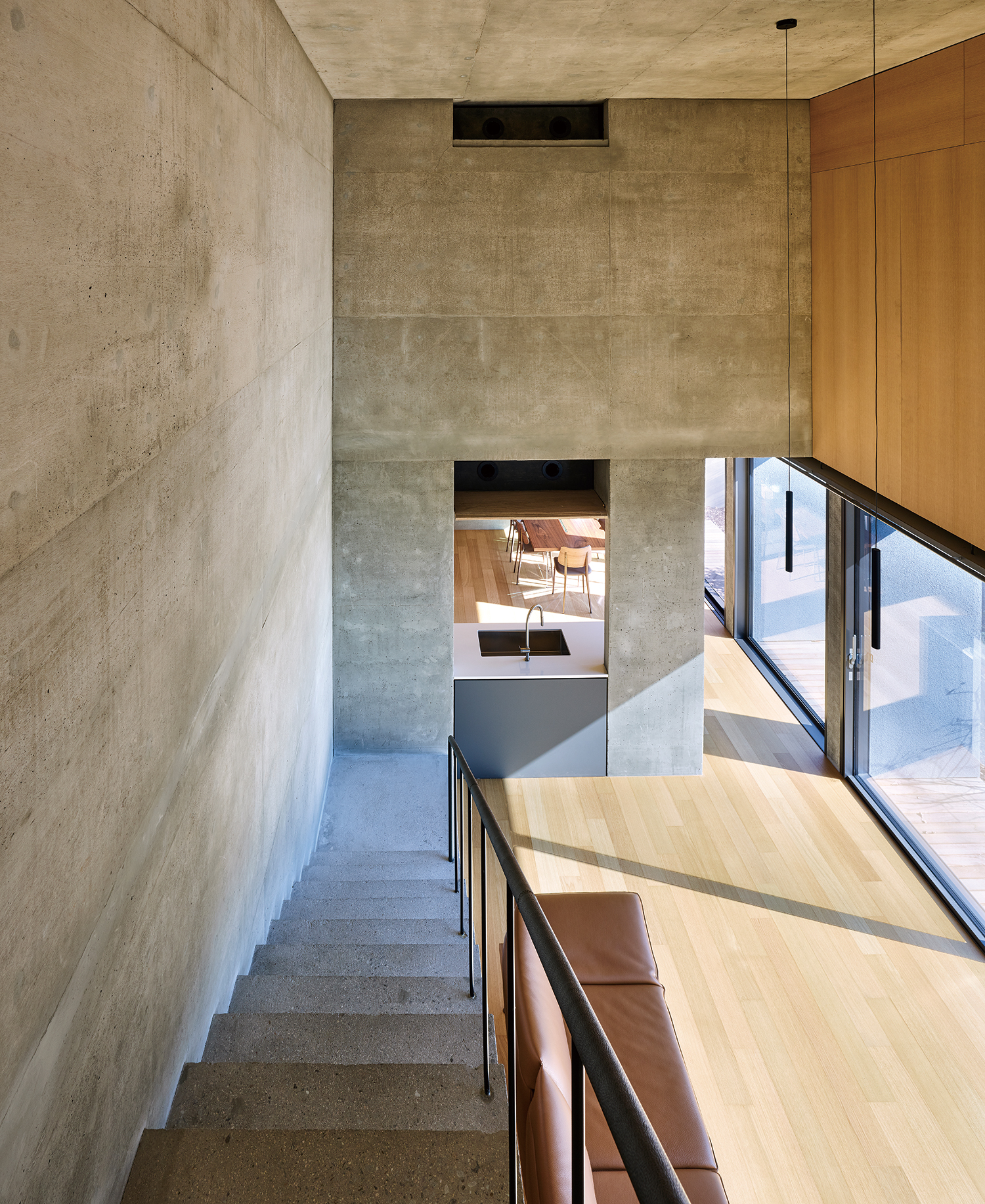
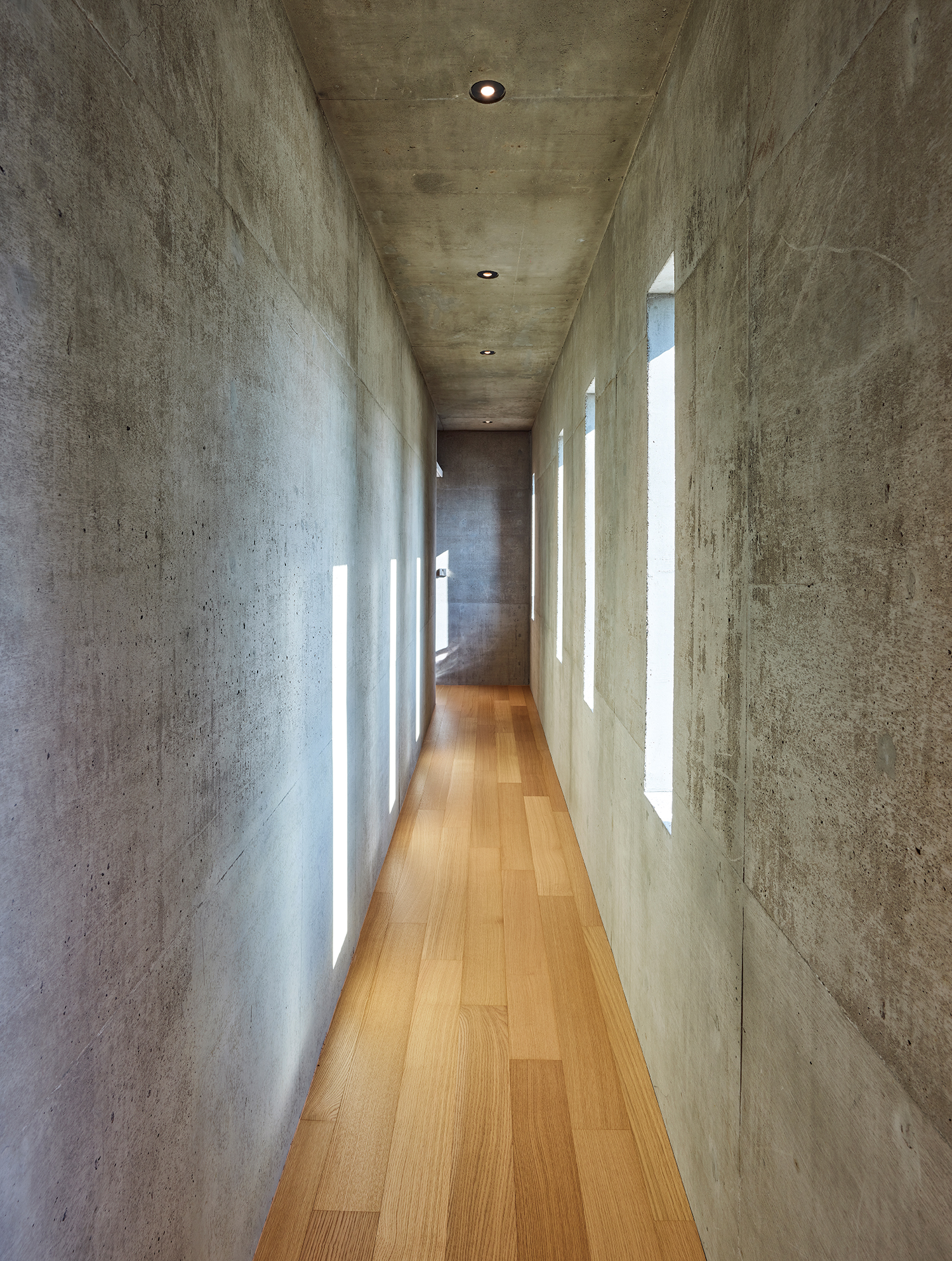
Exposed concrete was used as the main material across both the interior and exterior. We felt it was appropriate for a house that is to be an unobtrusive backdrop to nature. But because this house was meant for full-time residence, we limited the use of exposed concrete to the interior to places that are sufficiently exposed to daylight. We also used a special technique to add a fabric-like pattern to the concrete surface finish so as to have it give off a warmer vibe. We also used appropriate amounts of warm-toned stone tiles and wood in the more intimate spaces such as the bedroom, bathroom, kitchen, and study space for psychological comfort. A leather finish was added to the metal stairs’ handrails that reach the second floor for this same reason.
The front block that faces the garden was designed as a hobby space for the couple, who enjoy reading books and listening to music. While the rear block, where most of their time will be spent, was designed with a focus on a calm and cosy ambience, the front block interior was finished entirely with wood. A long horizontal window was added to the upper part of the wall to prevent light from coming in directly, while wide windows were added along the garden at the north to secure sufficient amount of openness and brightness. Only indirect lighting was used for the interior so that the couple may spend time comfortably reading or taking on other activities without suffering from eye strain or having to avoid self-created shadows. The study’s floor level was lowered by about 60cm below the garden so that the couple may observe and experience nature in its changes closer to their eye level. We hope that this space captures the changing seasons and in time will become a small but snug home.
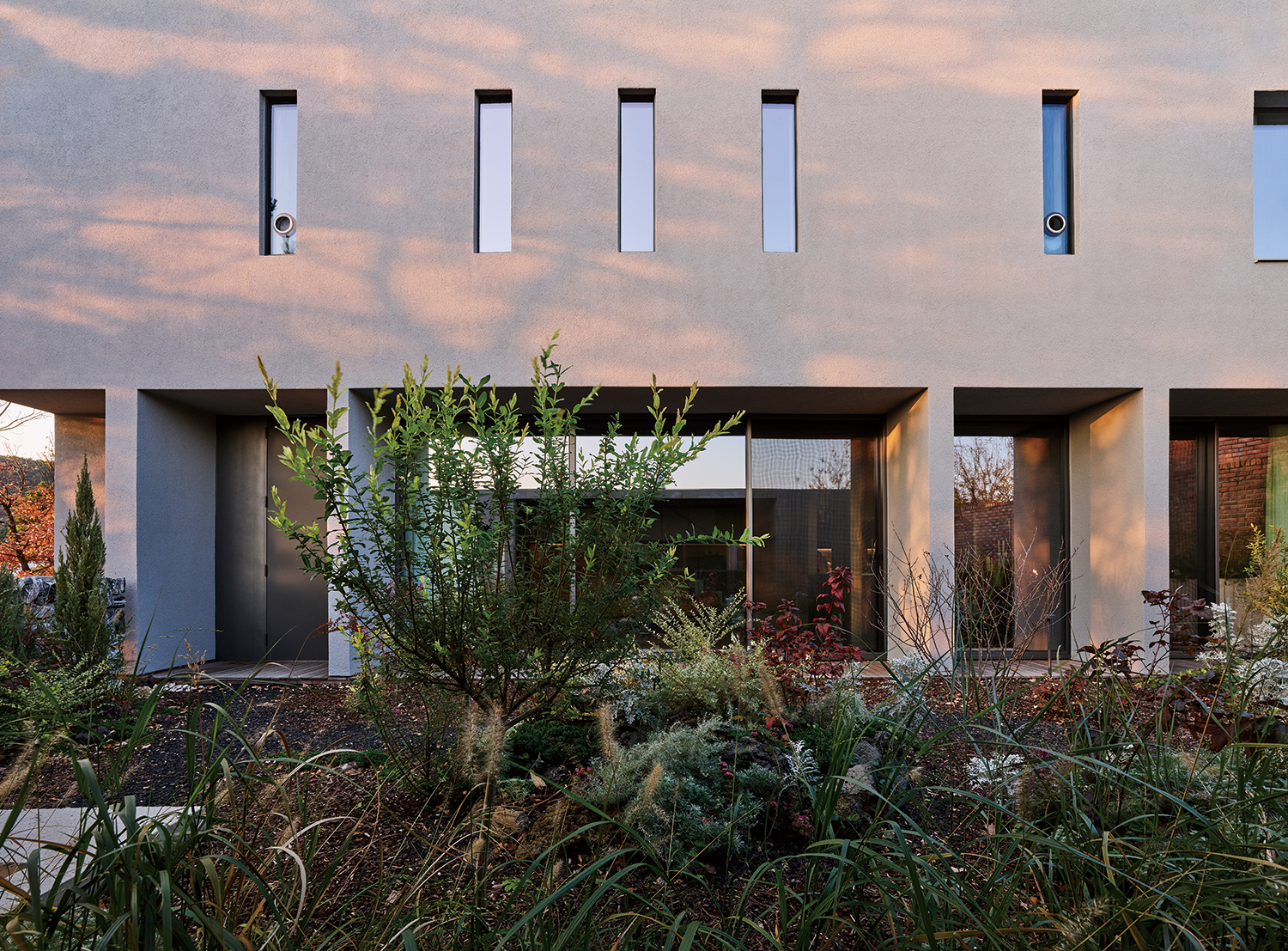
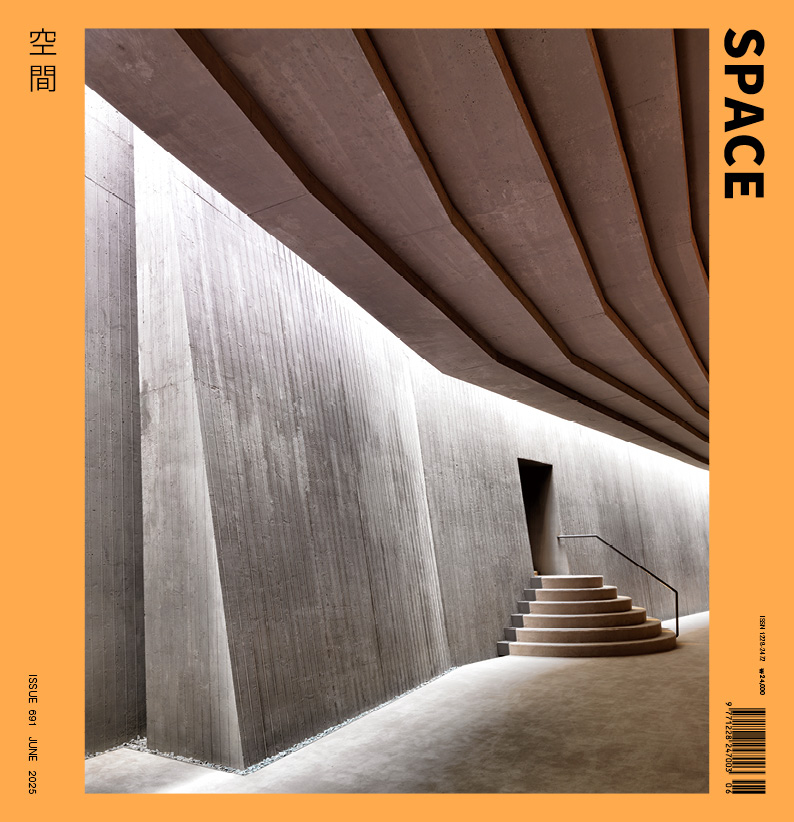
TOOOC (Yoon Hyunsik)
Lee Chanyong
Pyeongchang-dong, Jongno-gu, Seoul, Korea
single house
495m²
116.37m²
177.54m²
front block – 2F / rear block – 2F
2
front block – 5.8m / rear block – 6.2m
23.51%
29.26%
RC
sto, exposed concrete
exposed concrete, plywood
TOOOC, Gukjeon Partners Architect
JUNGDO Co., Ltd.
Dongyang D&S Co., Ltd.
Woongjin Construction Co., Ltd.
Sep. 2021 – Mar. 2022
July 2023 – Sep. 2024
Yoon Sungpil, Mo Sunghe
BANGFLOWERGARDEN (Bang Seon)
1.45 billion KRW




