SPACE February 2025 (No. 687)
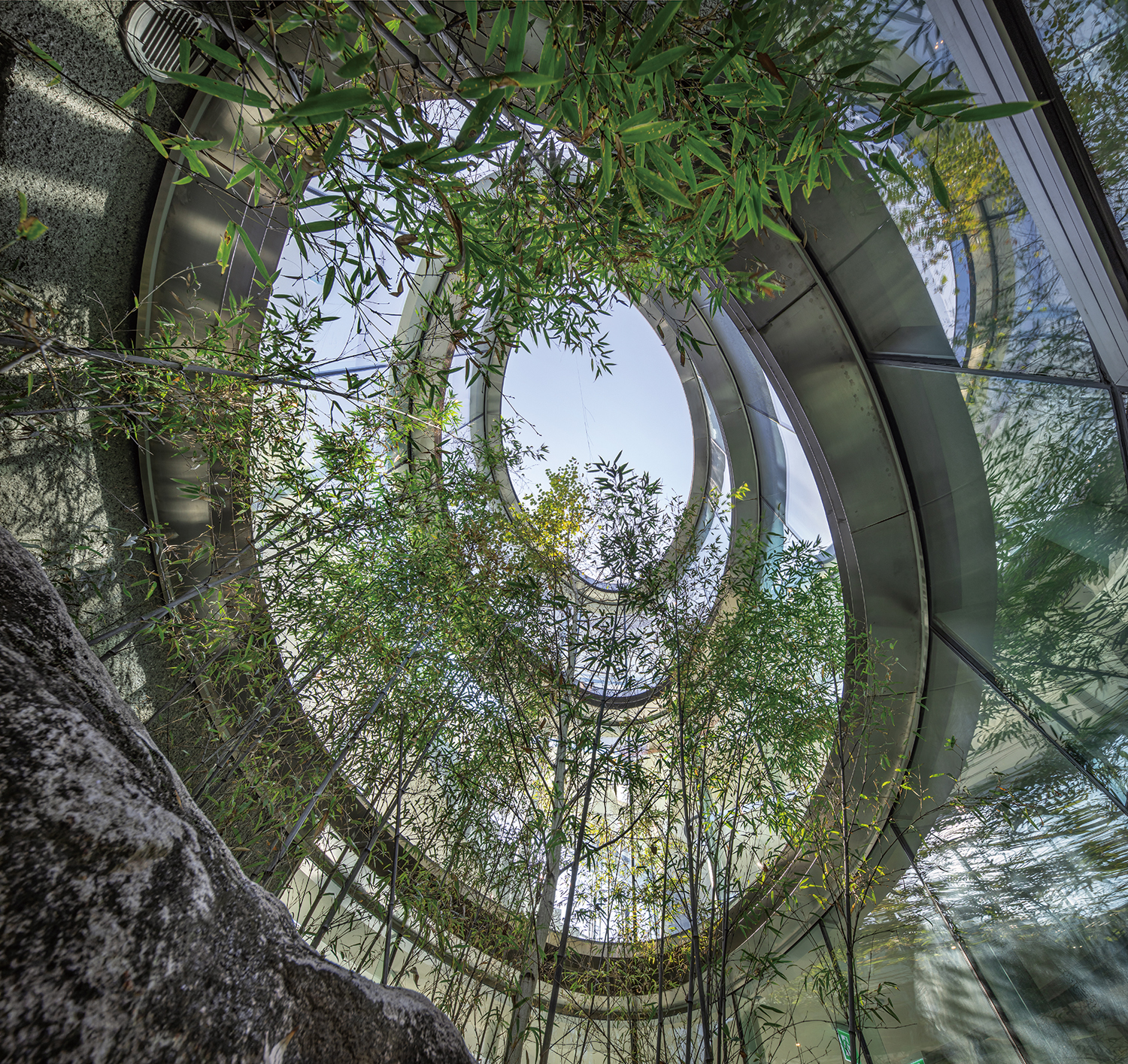
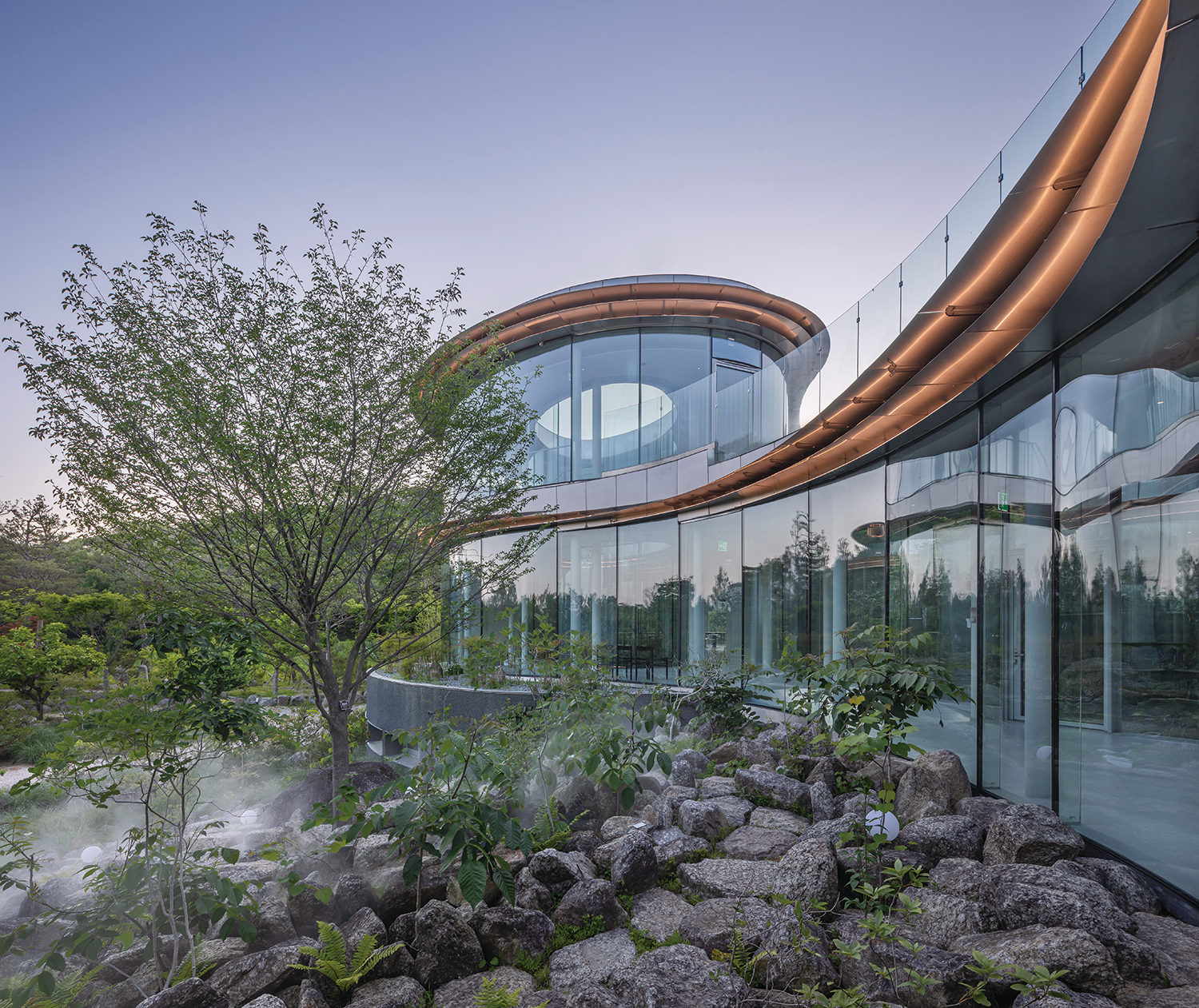
Situated within the hanok village of Ulju-gun, Ulsan-si, this site had long belonged to nature, untouched by human hands, but was scheduled to become a part of the hanok district amidst the frenzy of development led by local government. Due to a prolonged period of limited development controlled by private sector agents, following the construction of a neighbouring hanok village to the North, the site was left disconnected by a reinforced stone wall after the lift of building restrictions. These artificial interventions erased the natural hilly appearance of the site, and which has been slowly deserted. The ochre-coloured soil exposed by the civic works during our first site visit seemed to only further entrench the scars of development. Yet the west reservoir, Golan-mot Pond’s trough, reflected the autumn colours of Gounsan Mountain in October. It was as if nature, with the forest, rocky outcrops, and expanses of water, was trying to heal the scars that etch this site.
Sangbuk-myeon, Ulju-gun is located in Goheonsan Mountain, one of the seven mountains of the Youngnam Alps. Boasting a beautiful landscape with rugged peaks and diverse vegetation, Gounsan Mountain is a favourite destination for urbanites who long for nature, as it offers hikers the unique experience of not only climbing a mountain but also discovering traces left by nature. This was the reason we decided to opt for interpreting the site through tracing the temporal changes in nature, rather than reading urban contexts. We decided that the site should be a place in which nature and human life can co-exist and interact with one another, and not just stand as a place for a facility.
We are currently witnessing the expansion of the café into a space for various social and cultural experiences beyond the simple act of drinking tea. To go beyond the format of a suburban café, we aimed to create a place that would listen to the stories of nature. This spatial and programmatic proposal starts with the restoration of the Gounsan Mountain, the natural landscape, and its neighbouring elements.
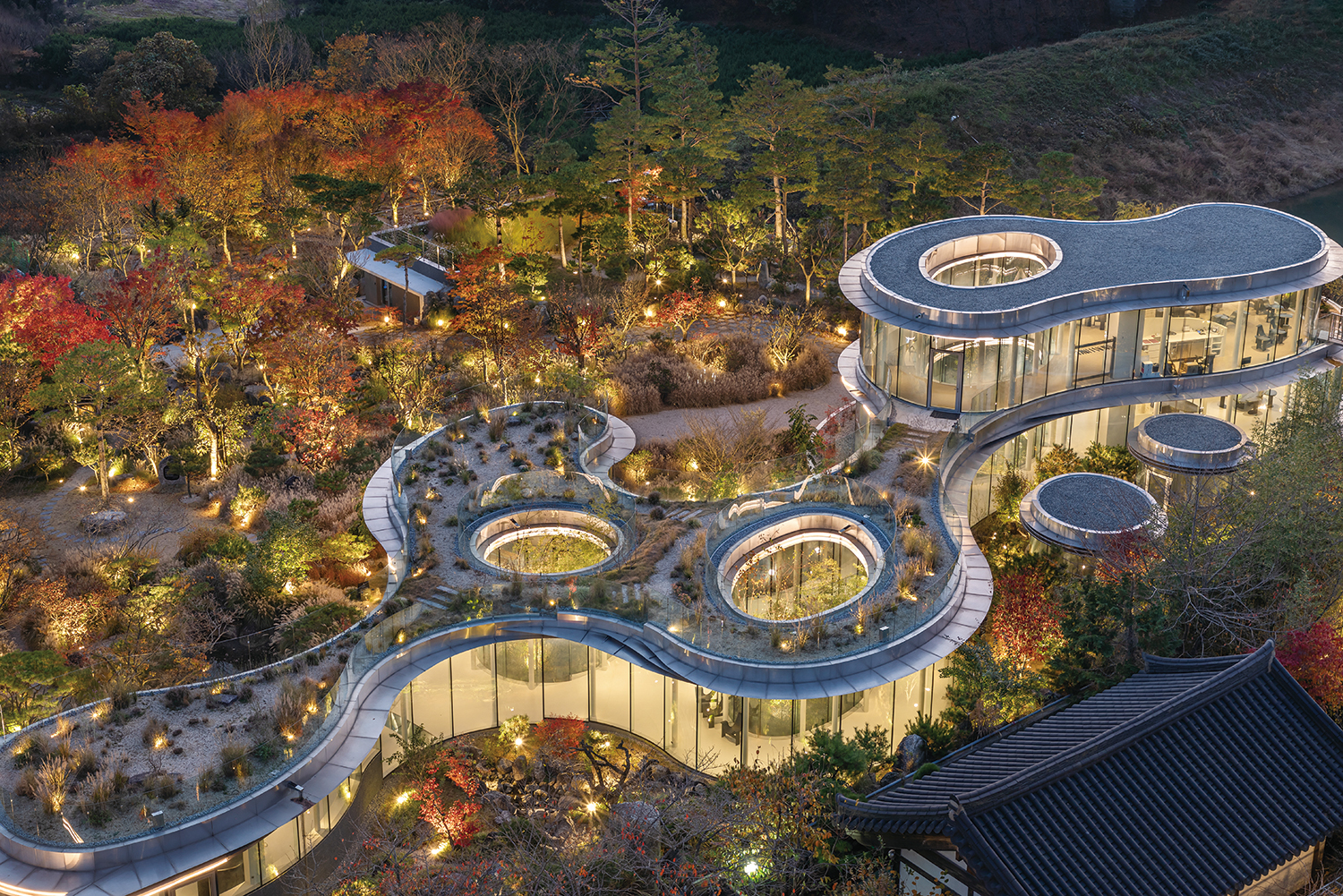
Restoration of the Land, Forest, and All Architecture in Between
The first restoration intended to recover the original appearance of the site, long severed by the terrace of stone walls. Therefore, we lowered the west side of the site to level with the reservoir, while creating a natural slope to connect it to the roads on the east. This was not only a move to restore the site’s topography, but to bring back the time in which the forests thrived. Major tree species, rocks, and water flows were scattered across the site to reawaken memories of nature. The architecture was designed to blend seamlessly into this natural setting, as if it had always belonged there. Just as a person walks through a forest and floats between trees and natural objects, we tried to blend architecture and nature without making any distinction between the two, filling in the necessary functions of the café. To the east, where the site connects to the road, we placed the entrance to the café. Places to eat and drink while admiring the nature of the reservoir have been situated in the western areas. The paths connecting these two areas were designed in the image of a natural forest path. This ‘forest path-like architecture’ ranging approximately 80m in length is streamlined like the traces of people walking through it and blends in with the vegetations of the Gounsan Mountain.
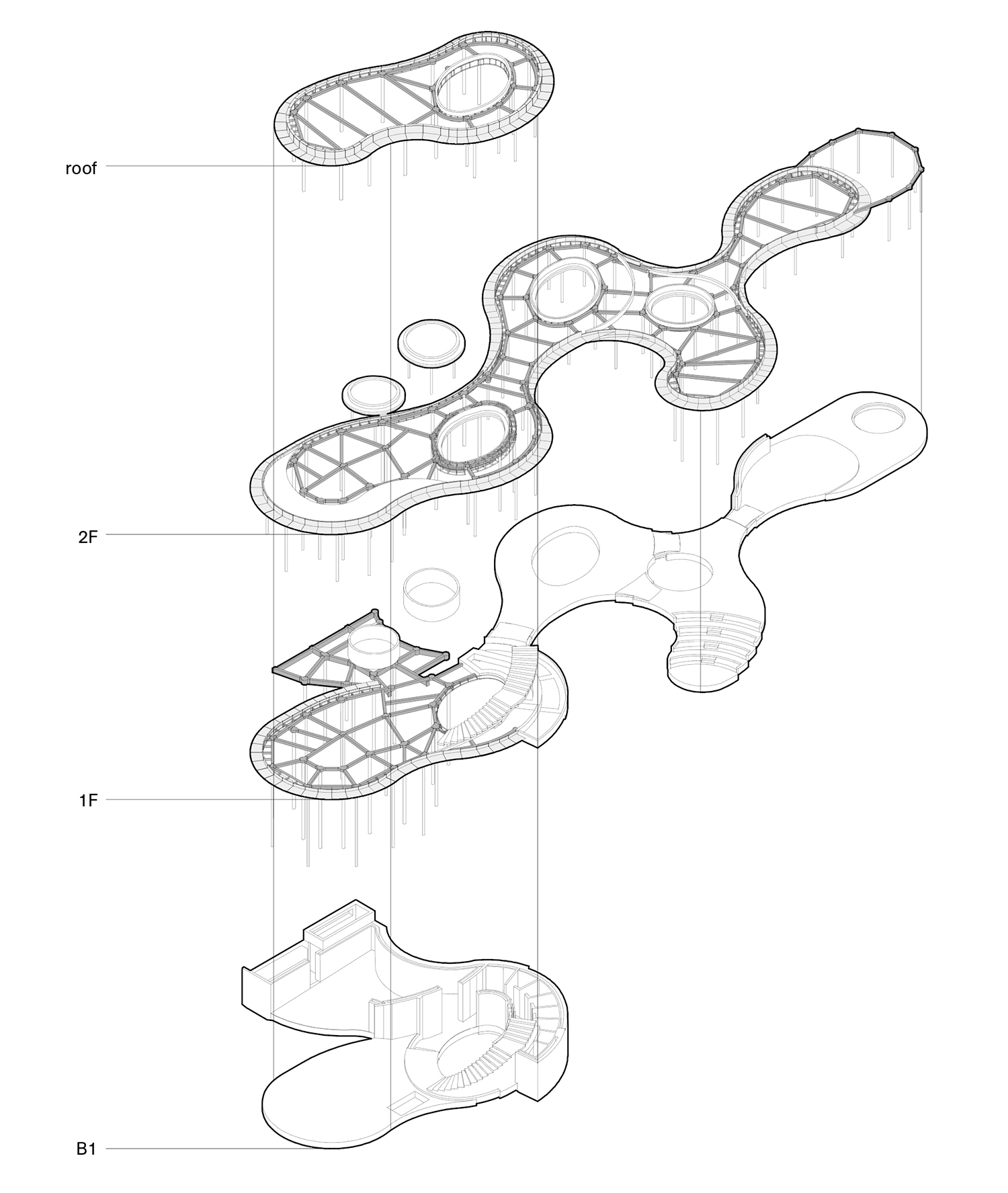
Diagram of the structure and metal eaves configuration
Discovering the Unknown Parts of Oneself Through Interactions with Nature
‘Experiencing nature’ acts as the protagonist of the café’s programme. ‘The architecture, designed as a forest path’ with three courtyards seamlessly connected to the surrounding landscape, blurs the visitor’s perception of interior and exterior spaces. This slow journey, lasting about ten minutes, unfolds in a continuum without clear boundaries, creating an ‘elongated perception of time’ where communion between oneself and nature is distilled within the refined spatial experience.
The café operates with restricted access, ensuring a tranquil and immersive experience. This allows visitors to engage with nature within the space and discover new aspects of themselves. The branding, developed after the architectural design, also centres on the theme of ‘encountering the unknown self’. Here, visitors can step away from daily life and experience a unique journey of self-discovery in harmony with nature. It offers food and beverages that are also inspired by Gounsan Mountain and its surroundings. Menus themed around natural elements such as wood, stone, and water go beyond mere taste—they integrate with the visual and auditory sensations of the space, creating a multi-sensory experience that deepens the visitor’s engagement with nature.


Minimal Architecture, Maximised Efforts
The architectural approach to interacting with nature is paradoxically to deny the presence of architecture itself as much as possible. It was an effort to empty the space, seeking the transparency of non-existence that is unacknowledged. The section that should have been a solid wall, from the floor to ceiling, was instead left empty with only a 28mm thick pair glass. Achieving this required overcoming numerous challenges, such as insulation regulations, mullions ensuring structural stability against typhoons, and connection methods between glass panels. The process of manufacturing and transporting a 4.9m curved glass was another obstacle to the emptying of space. The alternative choice of made-in-China glass panels led to significant breakages during on-site installation, presenting further difficulties. At the intersection of absolute transparency and architectural presence, and at the moment when real-world limitations and the efforts to overcome co-exists, the unknown space, MIGIUI was ultimately realised. (Migiui means unknown in Korean.)
To account for sunlight, which contrasts with the transparency of the structure, stainless steel eaves were installed throughout the building. These eaves not only regulate solar exposure but also follow the building’s curves, emphasising its streamlined form. To accommodate the necessary soil depth for rooftop landscaping and to integrate waterproofing functions, the height of the parapet above the glass and spandrel sections between glass panels were increased. And to visually counterbalance this thickness, additional eaves of progressively shorter lengths were added to what was initially planned as a single-tier structure. The three-tiered eaves added to the linear flow of the curved structure, while the indirect lights in between the eaves further enhances this experience at night.
For a more exact curvature, the parapet components, including the eaves, were fabricated in metal workshops and pre-assembled to serve as formwork during the roof slab casting. By integrating these components with the slab and eliminating the need for plywood formwork, construction costs were reduced while improving the overall quality and precision of the finished structure.



Possibilities of the Unknown: MIGIUI
The word migiui has complex meanings for our work. It is the process of imagining the primal form of nature and the attempts to find the in-between spaces of a more vague sense of nature. For visitors, it offers an opportunity to reflect on themselves and discover a new version of who they are. We realise that the very process of revisiting the relationship between nature and humanity is the ‘unknown step’ from previous architectural approaches where we only focused on defining the boundaries of the artificial. It is hoped that over time, the café MIGIUI will achieve a deeper sense of harmony with nature, and that those who visit will continue to have the unique experience of discovering both nature and themselves within this space.

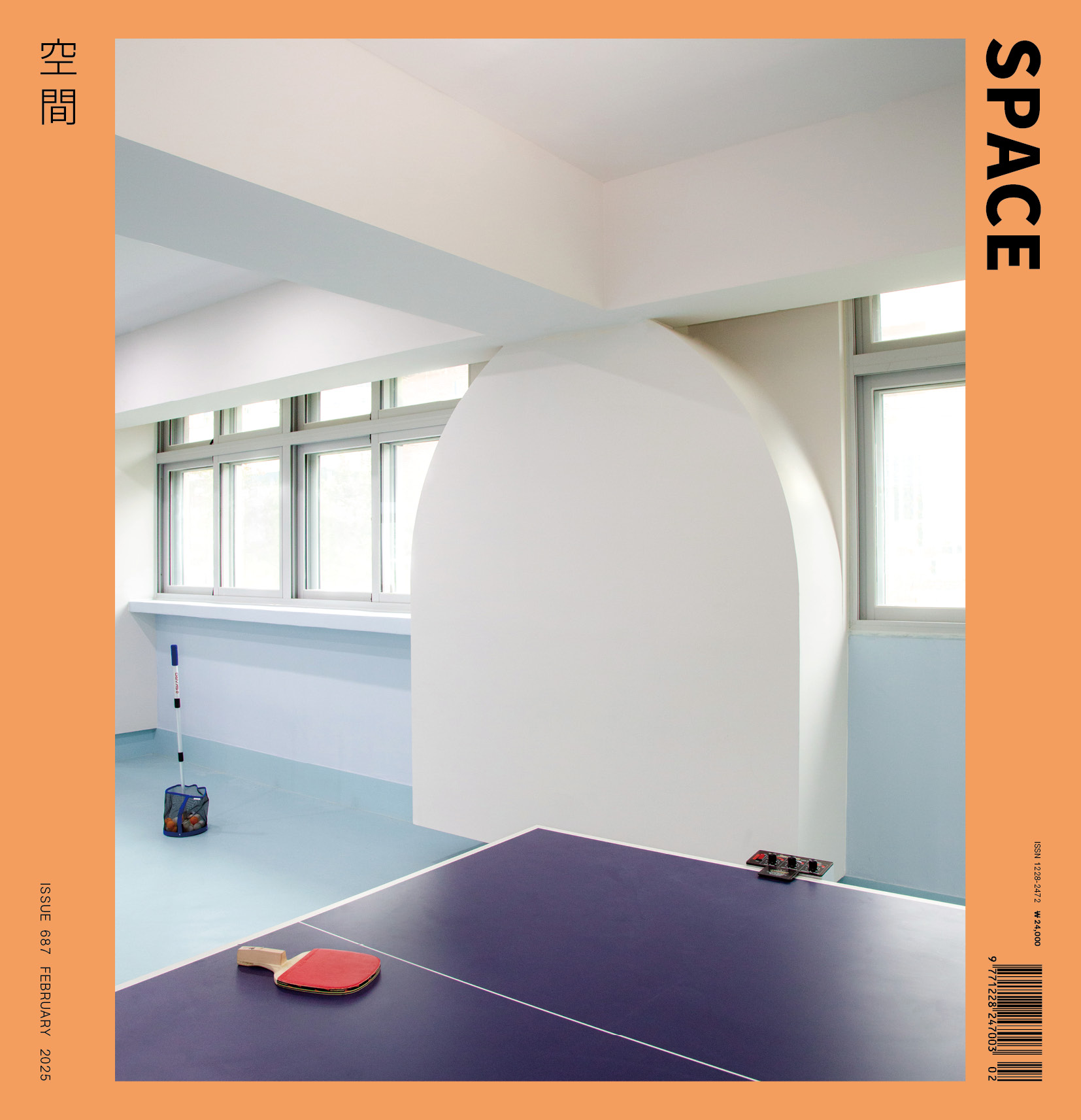
architect-K (Lee Kichul)
Choi Yeonwoo, Lim Guktae, Kim Hwimin, Park Jinyou
129, Songnakgol-gil, Sangbuk-myeon, Ulju-gun, Uls
neighbourhood living facilitiy
2,345㎡
459.31㎡
862.11㎡
B1, 2F
6
9.23m
19.58%
25.07%
steel
Low-E multi-layer glass, STS Hairline PL
confloor
SDM
MINTECH
GWANG MYEONG TOTAL ENG
DODAM Construction
Apr. 2020 – Apr. 2021
Mar. 2021 – Oct. 2023
2.57 billion KRW
Lee Sangguk





