SPACE April 2025 (No. 689)
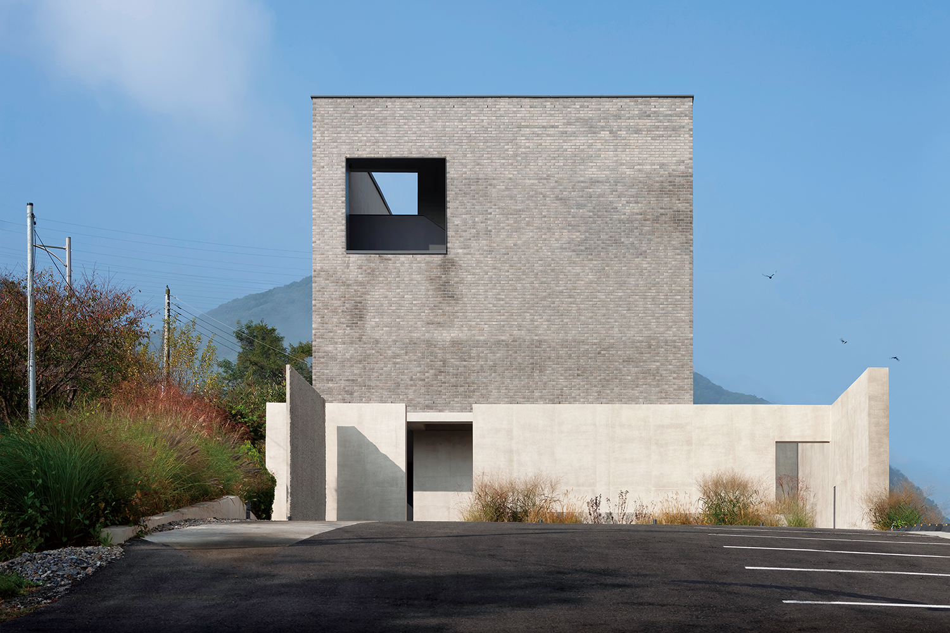
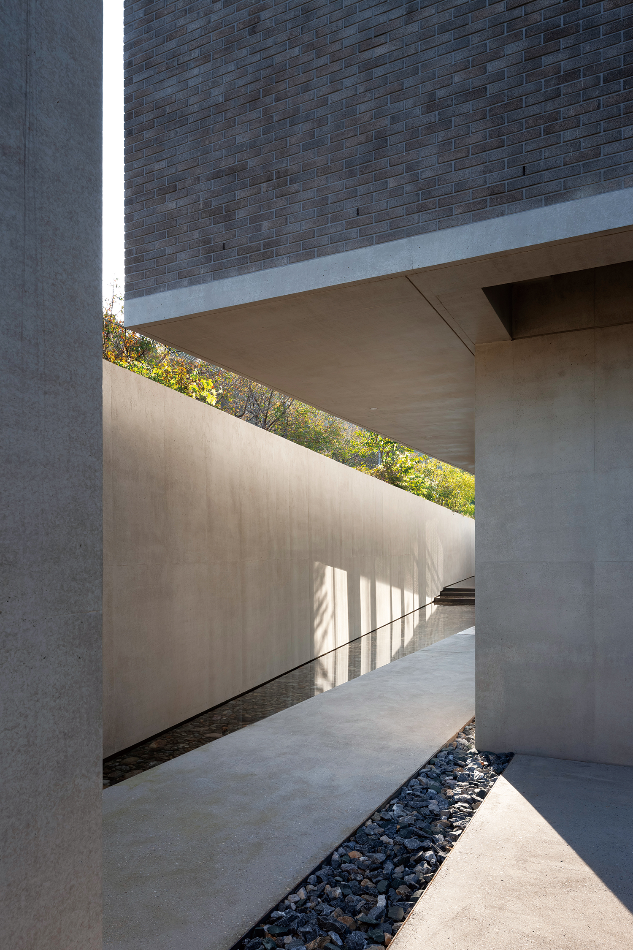
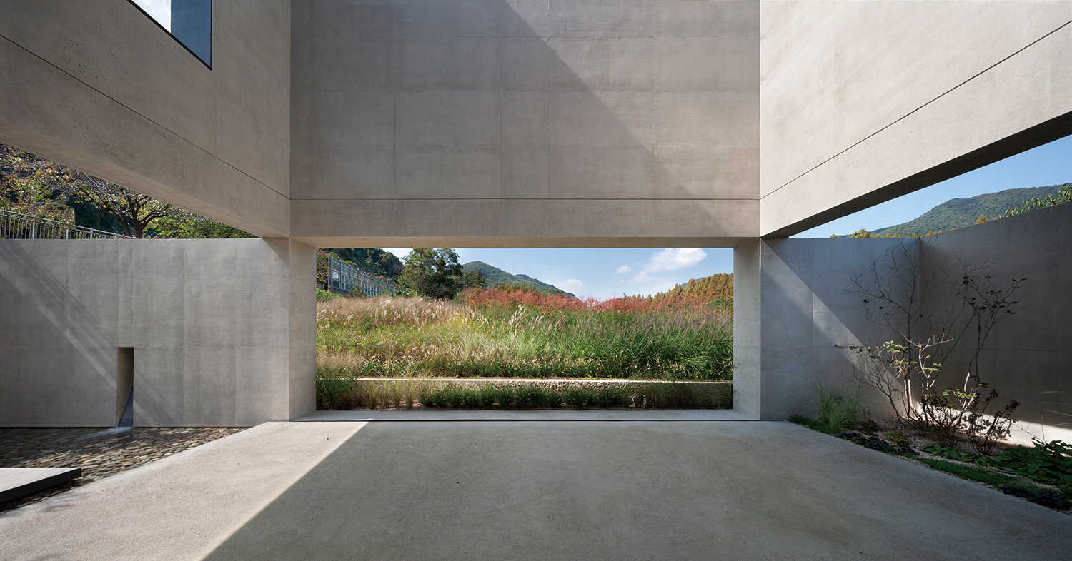
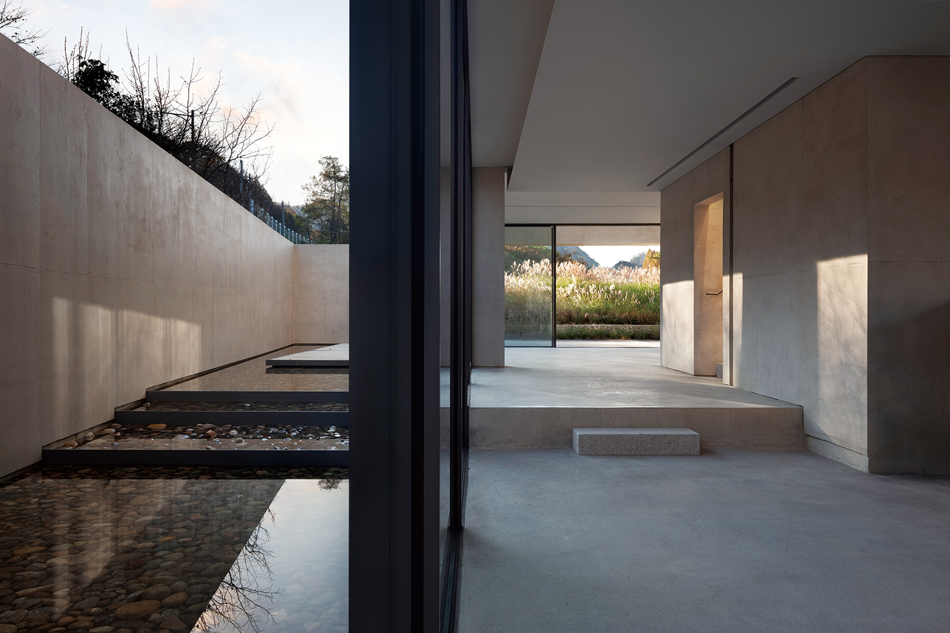
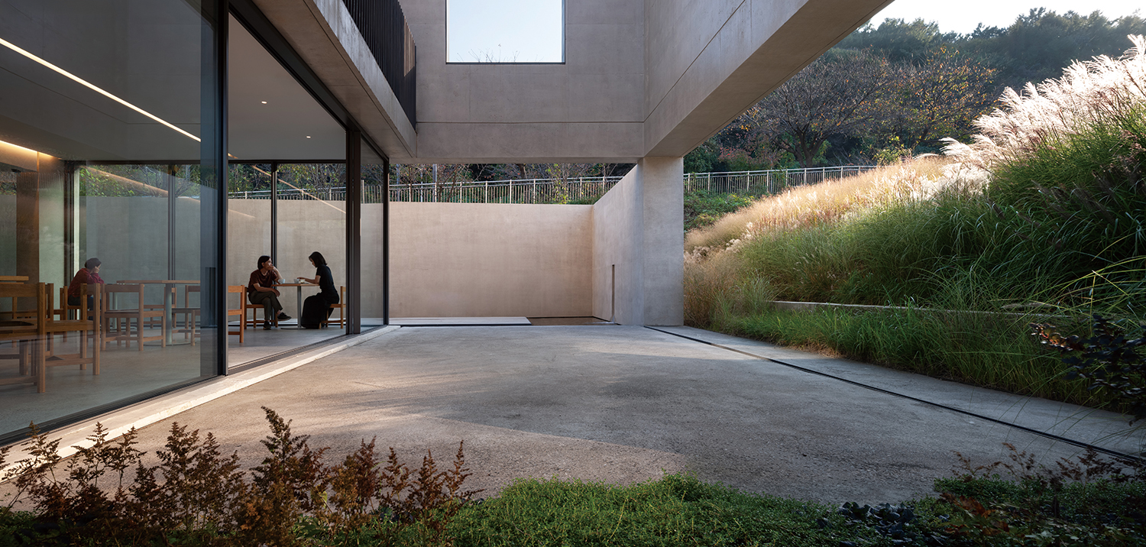
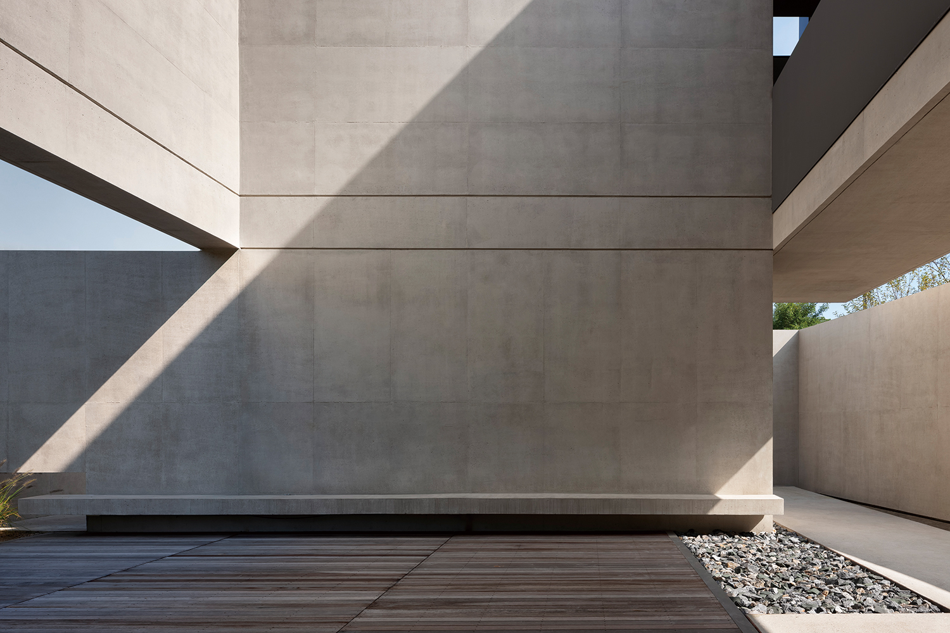
You can see more information on the SPACE No. April (2025).
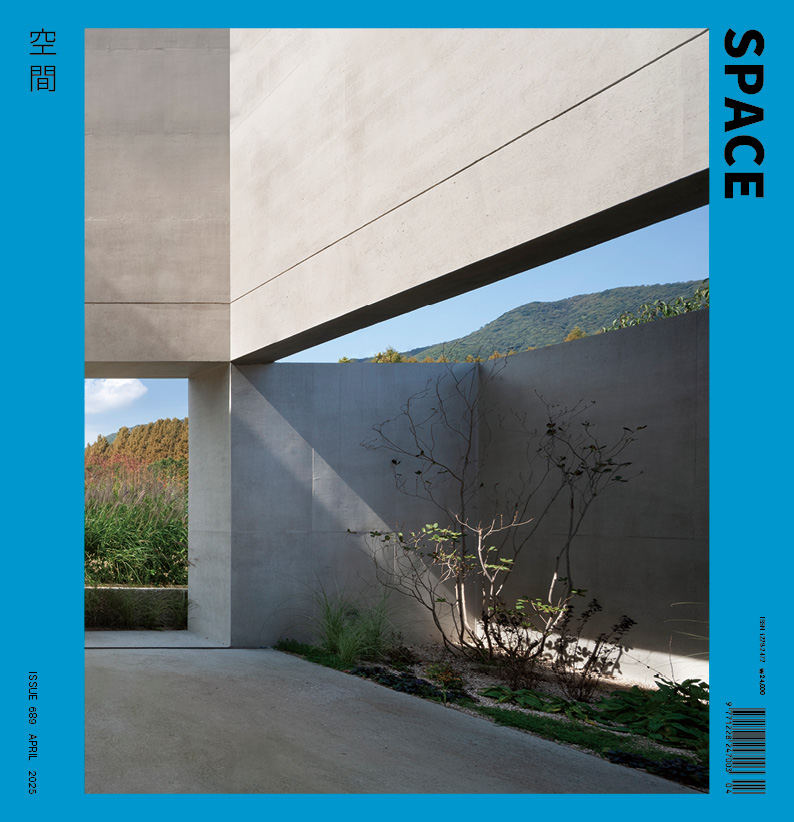
Architect
Jeong Jaeheon (Kyung Hee University) + MONO archit
Design team
Kim Hongil
Location
8, Haogae-ro 344beon-gil, Bundang-gu, Seongnam-si,
Programme
neighbourhood living facility
Site area
1,079㎡
Building area
201㎡
Gross floor area
479㎡
Building scope
3F
Parking
5
Height
10.7m
Building to land ratio
18%
Floor area ratio
44%
Structure
RC
Exterior finishing
exposed concrete, cement brick
Interior finishing
paint on the gypsum board
Structural engineer
Eun Engineering
Mechanical engineer
Jusung Engineering
Electrical engineer
Hankil Engineering
Construction
I-SAN Construction & Engineering
Design period
Oct. 2018 – July 2019
Construction period
Feb. 2022 – Mar. 2023
Client
Kim Sujong
Landscape architect
Jeong Jaeheon (Kyung Hee University) + MONO archit
Jeong Jaeheon
Jeong Jaeheon graduated from Sungkyunkwan University with a bachelor’s degree in science in architectural engineering. He subsequently moved to France and was taught by Henri Ciriani at École Nationale d’Architecture de Paris-Belleville. After working at Michel Kagan’s office, he returned to Korea and opened an atelier in 1998. He is presently a professor at the department of architecture, Kyung Hee University. He is devoted to fostering architects who will lead the next eneration, in tandem with working passionately at MONO architects as an architect to enrich people’s lives.
1





