SPACE March 2025 (No. 688)
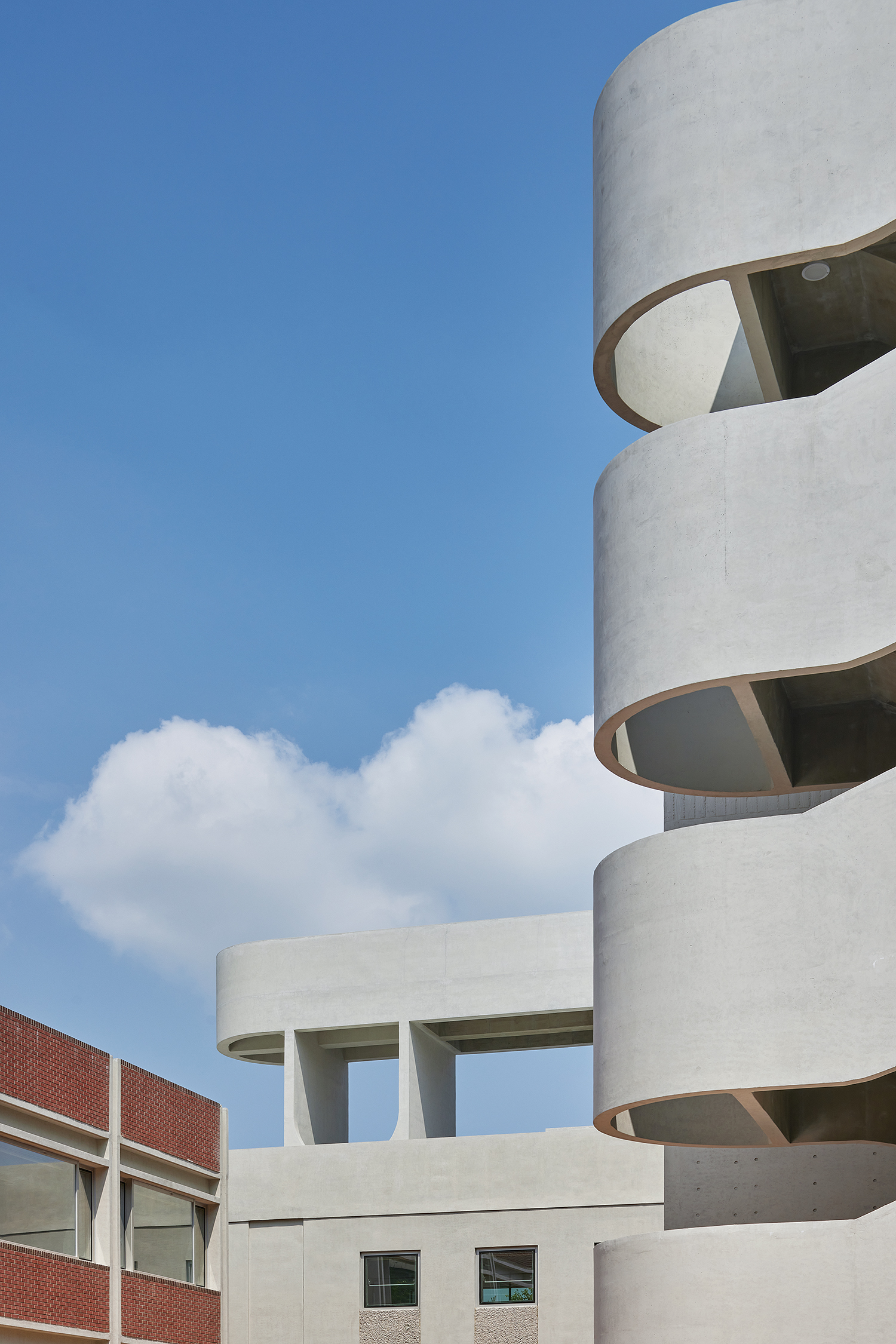
The Korea Vocational Education and Training Institute is an institute overseen by the Korea Employment Agency for Persons with Disabilities, and was established to support vocational education, training, and the rehabilitation of individuals with disabilities. This institute, which has branches in Ilsan, Hwaseong, Daejeon, Busan, Daegu, and Hampyeong, equips those with disabilities with social autonomy by providing various vocational training courses in information technology, design, and media publication. As the first vocational training institute to be built in 1991 with dormitory facilities, the Ilsan branch has also in the past three decades offered offer accommodation along with training and rehabilitation sessions to its applicants. However, as the old dormitory facility had to be demolished and renovated due to its constraints of age and space, a new Ilsan VCDC (Vocational Competency Development Center) Dormitory (hereafter Ilsan Dormitory) which provides 90 dormitory room units (2 personnel per unit) and spatially enhanced common spaces such as recreational space and laundry room was proposed.
Because the inhabitants had to continue using the old dormitory while the new dormitory was being built, demolition and reconstruction were conducted in stages. The old historical relationship between the surrounding institute and landscape, and the harmonious external environment, were also understood as part of the design.
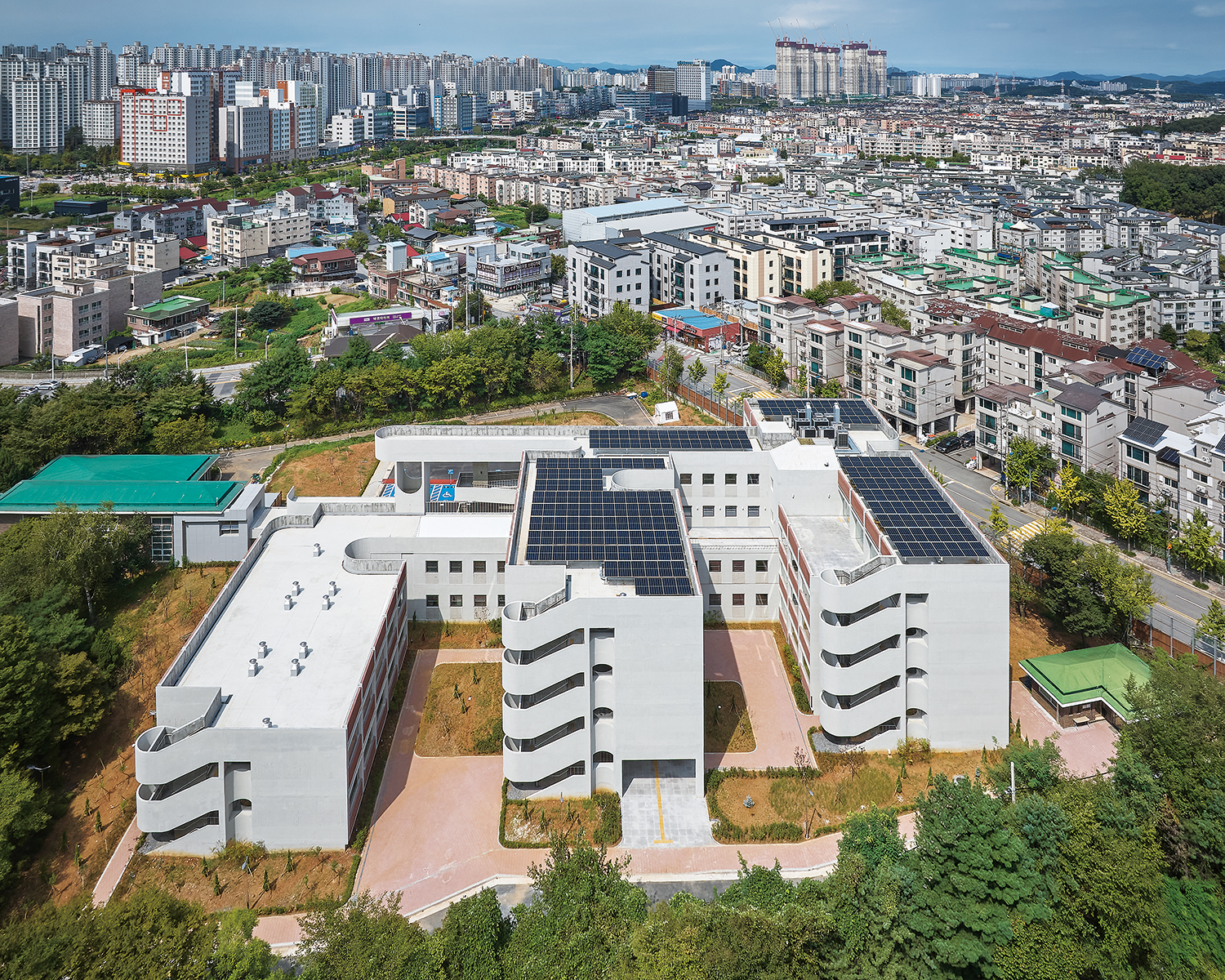
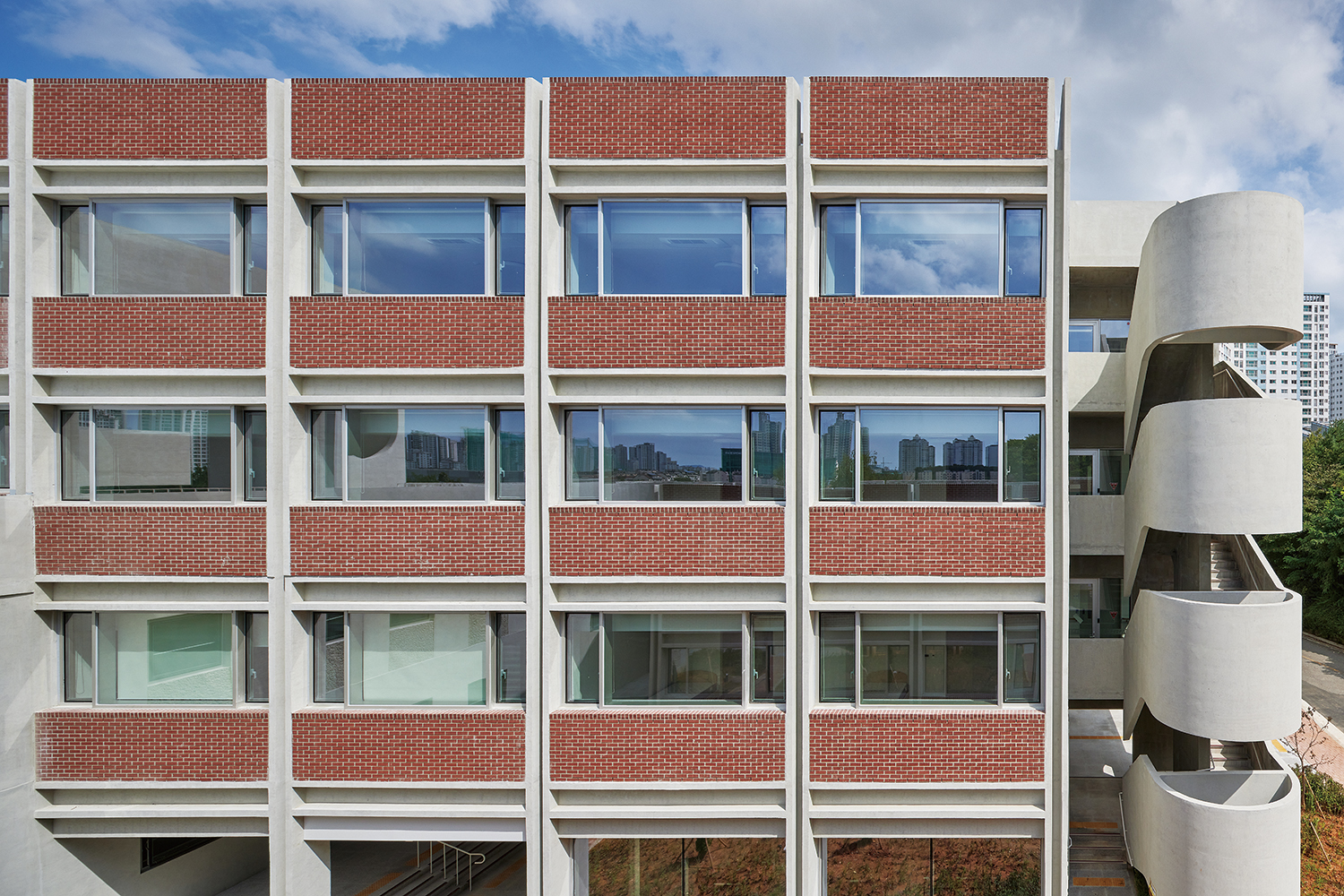
School and Dormitory
Ilsan Dormitory is similar and also different to Seoul Seojin School (covered in SPACE No. 634), its predecessor. Primarily, Seoul Seojin School is an educational facility while Ilsan Dormitory is a dormitory facility for education and training.
While Seoul Seojin School is built for children and young people with disabilities, the majority of users of Ilsan Dormitory are adults in need of vocational training. When examined at closer range, while Seoul Seojin School is largely composed of students with development disabilities, Ilsan Dormitory is mostly composed of trainees with varying degrees of physical disability.
Both projects are broadly speaking expansion, but Seoul Seojin School is a partial expansion of the unused teacher’s building while Ilsan Dormitory is a demolition and rebuilding of the original dormitory building that keeps the main building and education building of the overall master plan unchanged.
However, because the two facilities are similar in that both are designed for people with disabilities, Seoul Seojin School was used as a base design reference for Ilsan Dormitory.
Aside from implementing physical spatial design that enhances comfort and the standard of living for its inhabitants, we also sought to apply an environmentally friendly spatial composition to the dormitory by designing an open courtyard and a terrace connected to the interior, with the hope of reenacting the atmosphere of Seoul Seojin School’s warm and sunny courtyard.
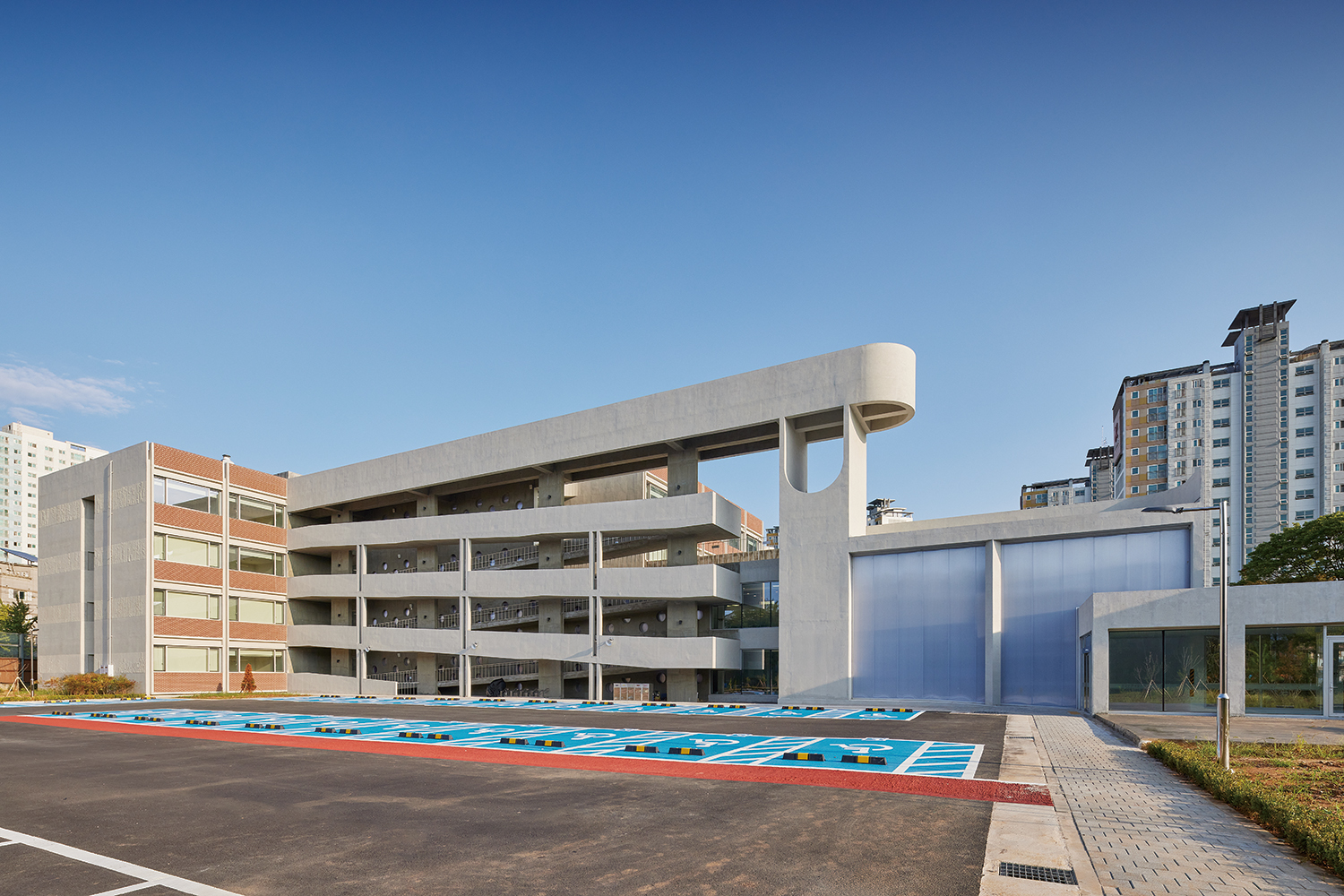
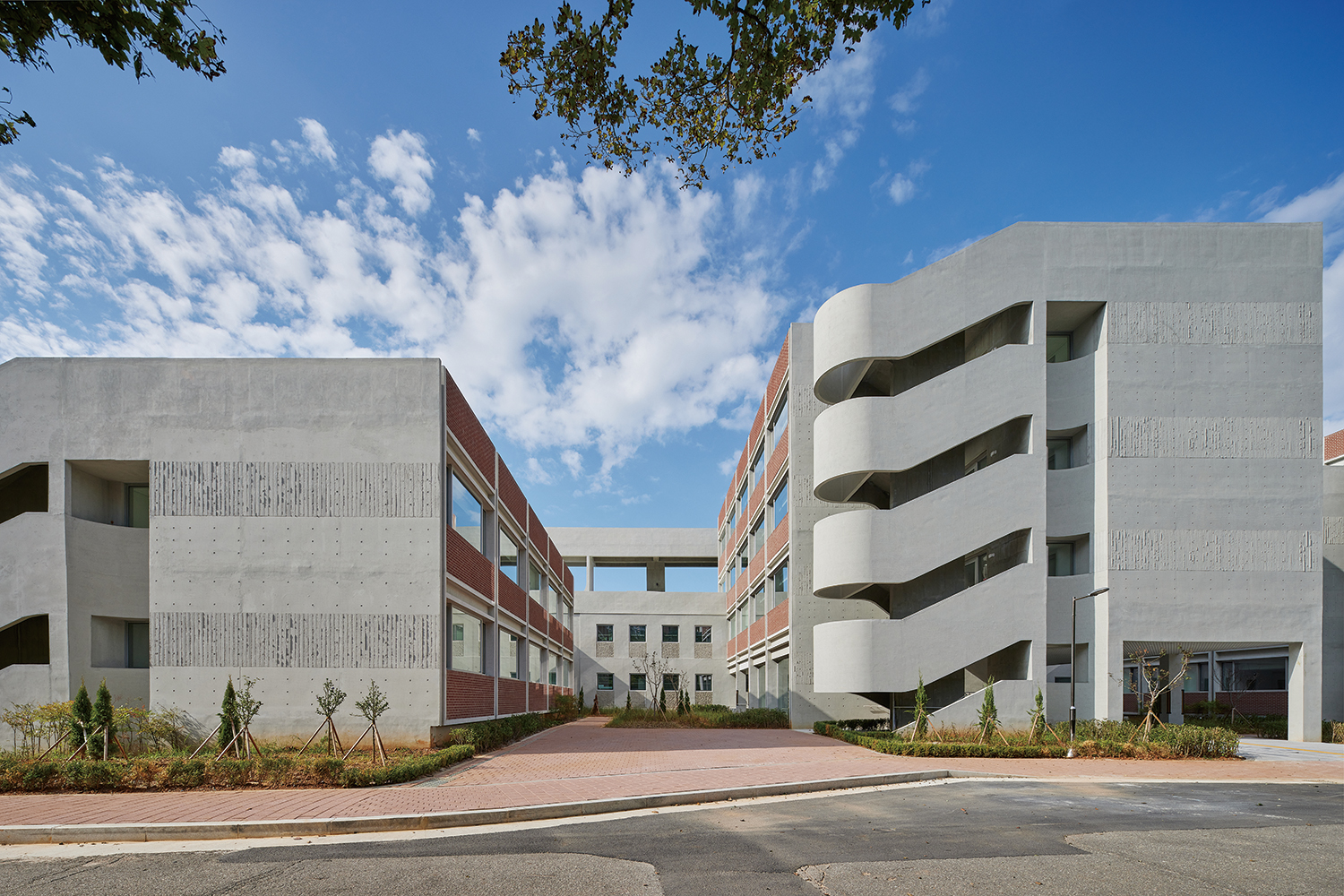
Old and New Buildings
The key facilities of the main building complex are organised side-by-side with exterior spaces in between them in ㄷ or ㅁ shapes. We concluded that this architectural arrangement enhances a user’s convenience, utility, and spatial comfort. To preserve this order between exterior spaces and buildings, we designed the newly built dormitory complex to have similar exterior spaces between the buildings while also ensuring its connection to the original main buildings and interior. As a consequence, the main building complex which has four buildings with three in-between exterior spaces on the north side is parallel to the newly built dormitory which has three buildings with two in-between exterior spaces at the south side. These two complexes are connected by inclined paths and corridors to retain the relationship between buildings and exterior spaces as proposed in the original master plan.
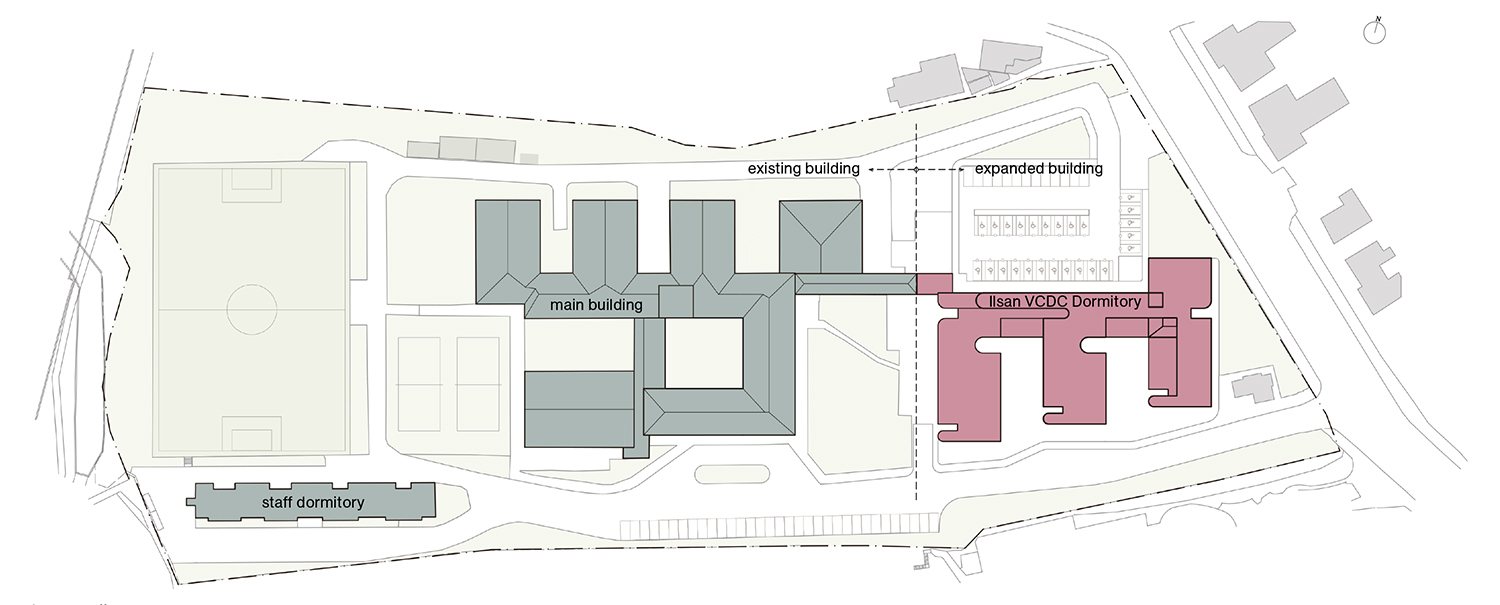
Layout diagram
Inside and Outside
The dormitory is composed of three finger-shaped buildings that house 90 two-personnel rooms. The first two-storey building which is closest to the main building complex is a dormitory for female residents that has ten rooms per floor. The buildings in the middle and the eastern end hold eight and twelve rooms respectively per floor (total 70 rooms) and common spaces such as a laundry room and recreational space. Each building is separated by a distance of approximately 12m and its interior extends to an open exterior space to secure daylight exposure, ventilation, and promotion of mental well-being. A fitness room, computer room, and terrace can be found next to the courtyard between the three buildings, and the corridor and outdoor ramp behind this spatial layer binds together these recreational spaces with the three dormitory buildings.
Close connection between Ilsan Dormitory and the original main building was important. To ensure that the trainees can access the education building from their living quarters every day without being exposed to harsh weather, we added a junction in the middle of the inclined path to the main building and had it connected to the new dormitory building via the interior.
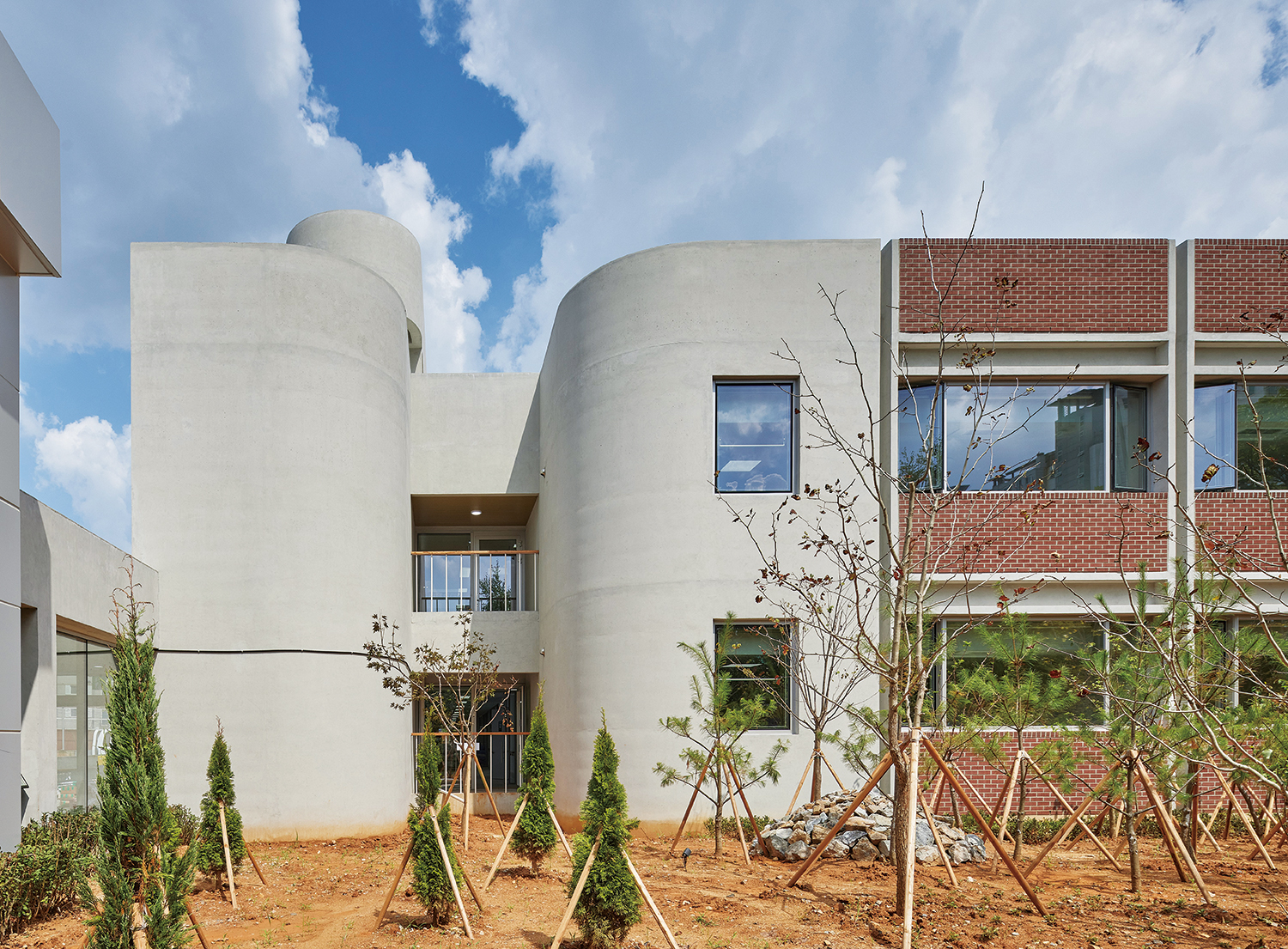
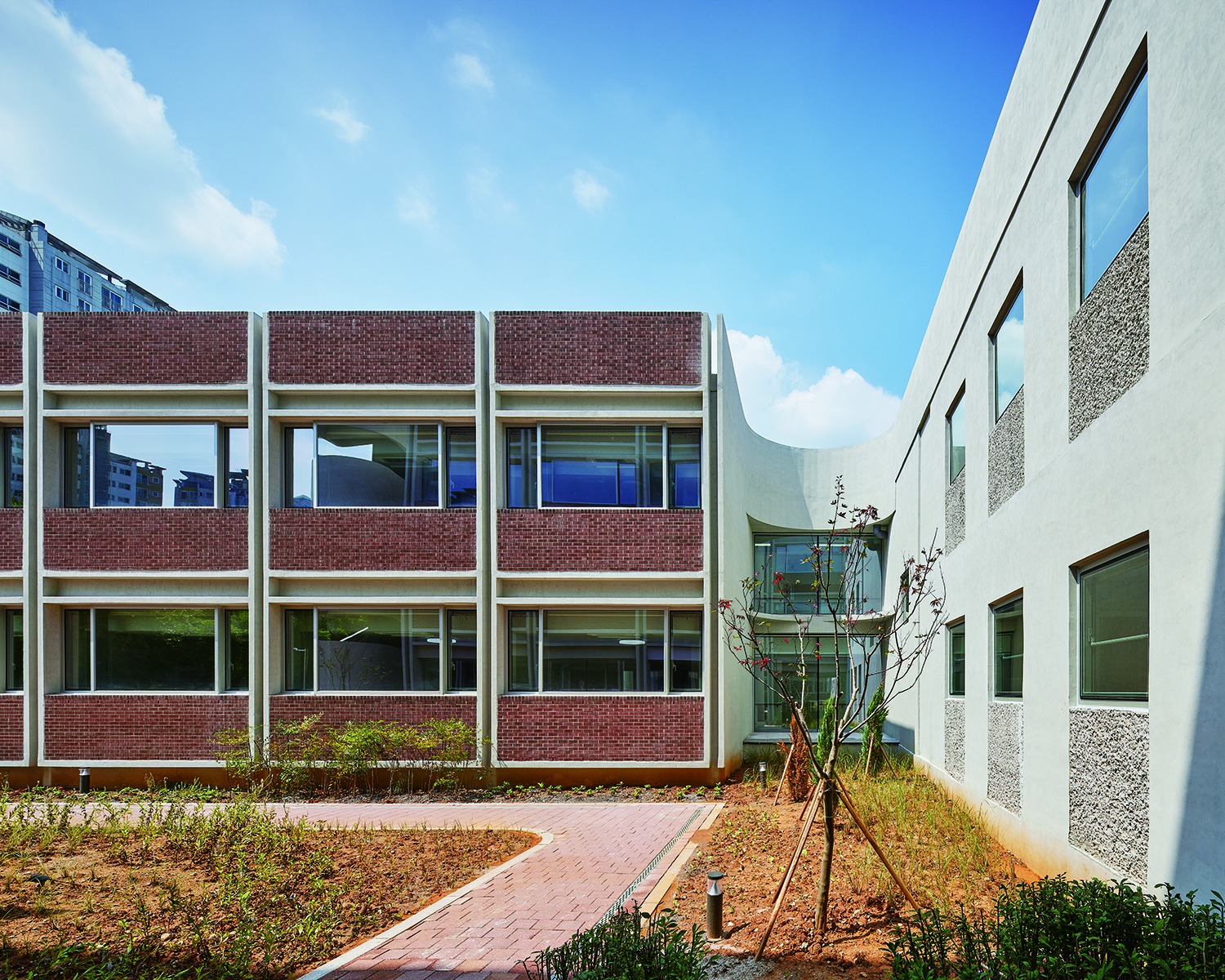
Function and Ornament
The architecture of the 30-year-old main building complex featured a design that was typical for public buildings back then: red bricks with a bit of stacking, modestly pitched gables and hipped roofs, porches with wide and long canopies and drop-offs, multiple buildings with closed and open courtyards, and a general lack of environmentally objectionable elements. Many aspects of the structure align with what was considered as the ideal public architecture of that time, and the exterior landscape space was also well maintained over the years. While most of this original order was unchanged, we also added a slight variation to it through the introduction of the new dormitory.
The individual rooms in each dormitory building were refitted with appropriately proportioned bricks and concrete while adding variations in terms of curved lines to the consistent materiality (concrete) used for the outdoor ramp (1:18) which connects all floors, two elevators, five direct emergency staircases, and exterior recreational deck or evacuation space located at the gaps between the buildings. The fact that this dormitory has double the number of escape routes and movement elements compared to other typical dormitories of similar scale makes this building unique. We wanted to highlight these elements to make the building appear more interesting and desirable.
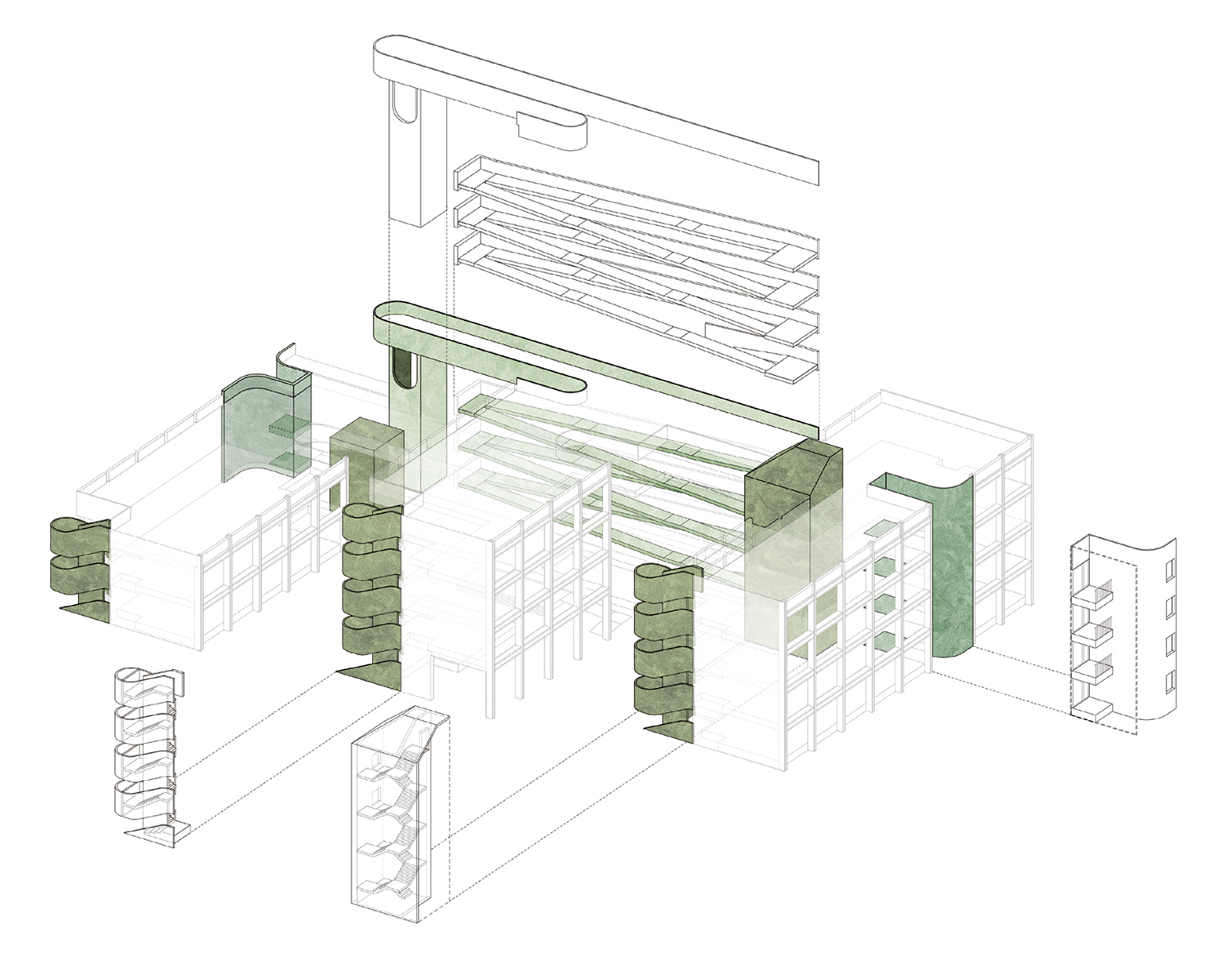
Architectural elements diagram
Epilogue
We visited the Ilsan Dormitory sometime after its construction, and we were disappointed to hear that there were complaints about the windows being difficult to open and that there were movements that were making the outdoor ramps function like an interior. It was regrettable that we could not install windows at lower heights and add exterior balconies in accordance with our original design due to our client’s request. Additionally, we thought it unfortunate that facilities that had nothing to do with our architectural plan (clunky benches, unattractive canopy at the entrance that do not match the project) had been added after the construction without seeking any consultation on our part.
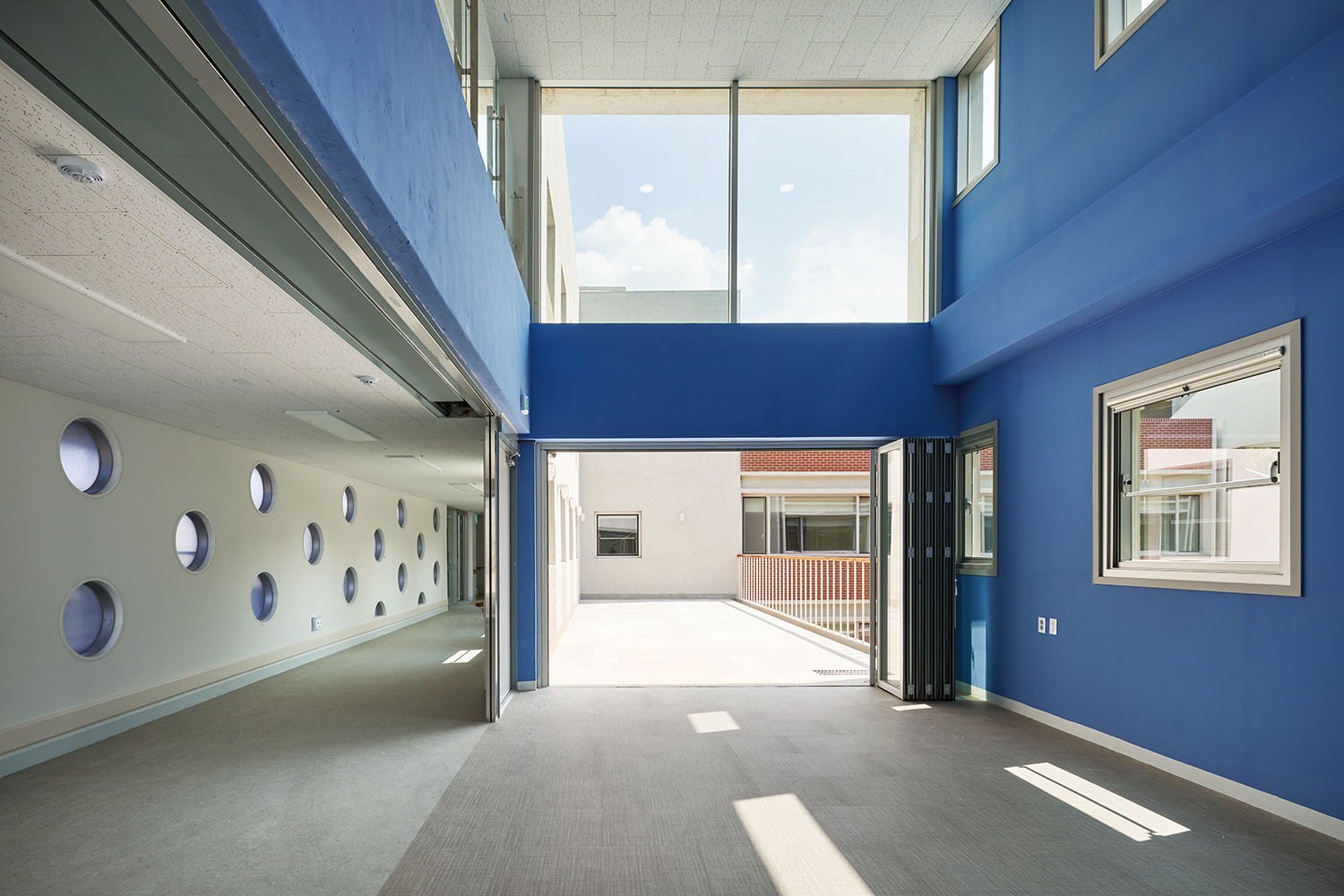
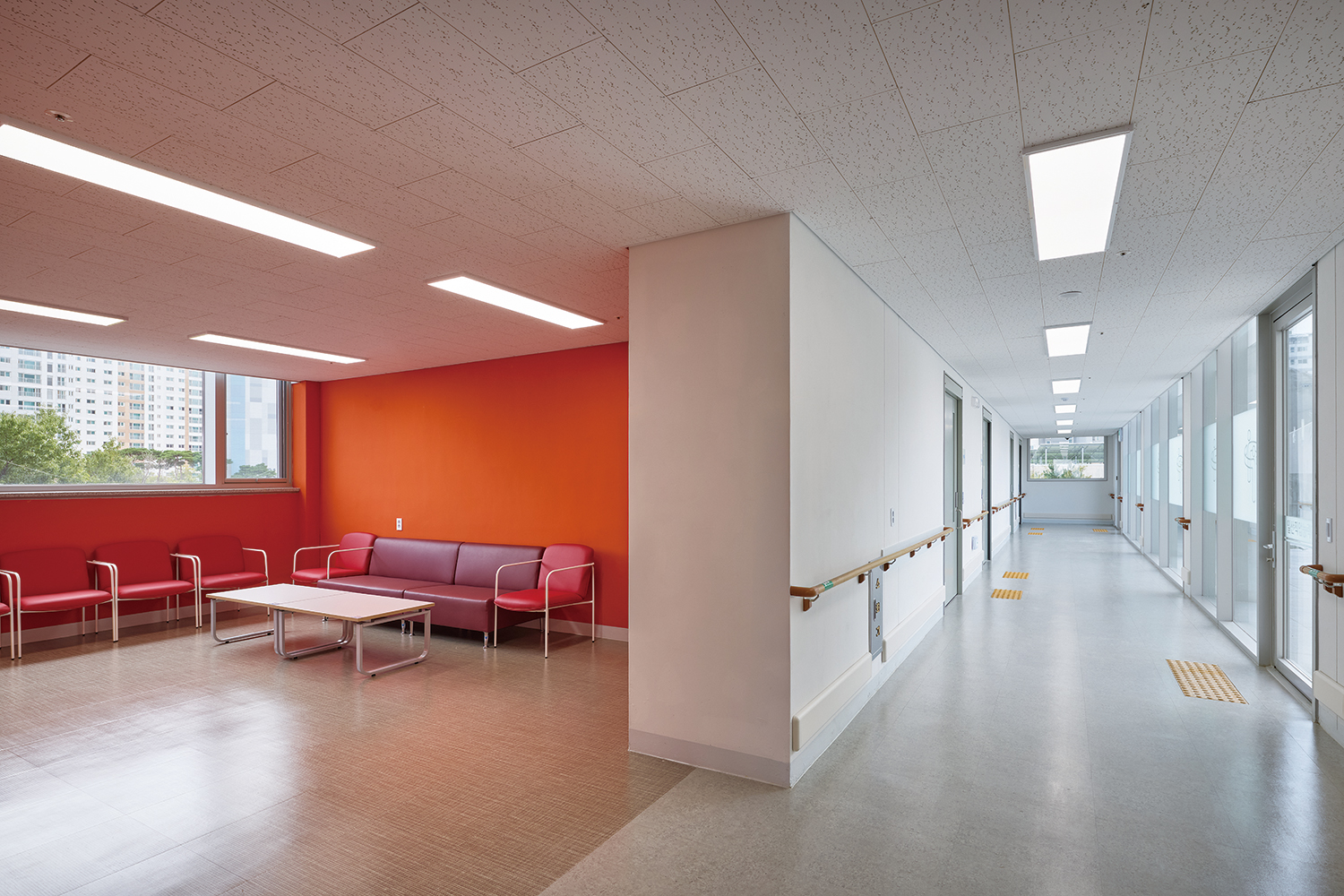
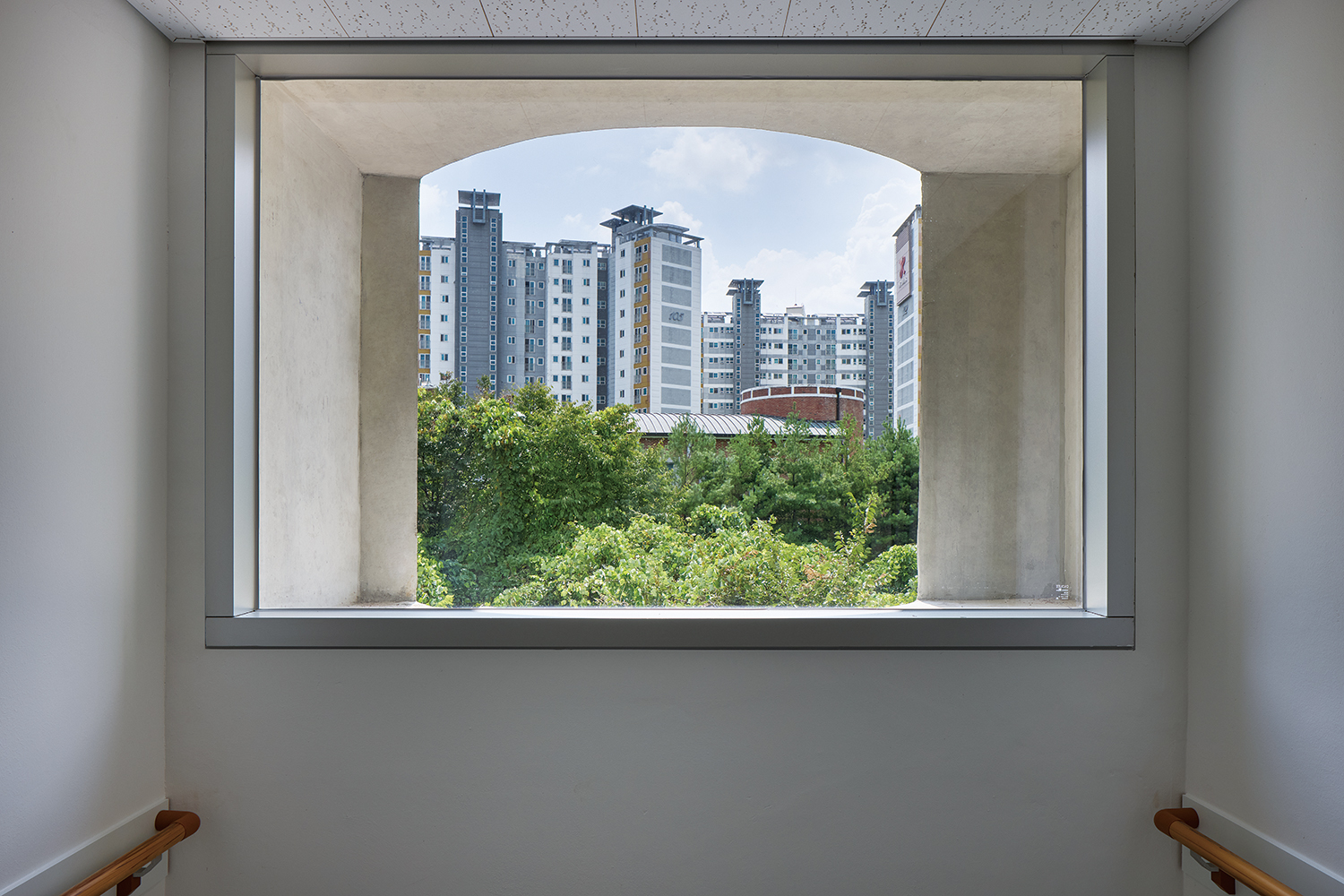
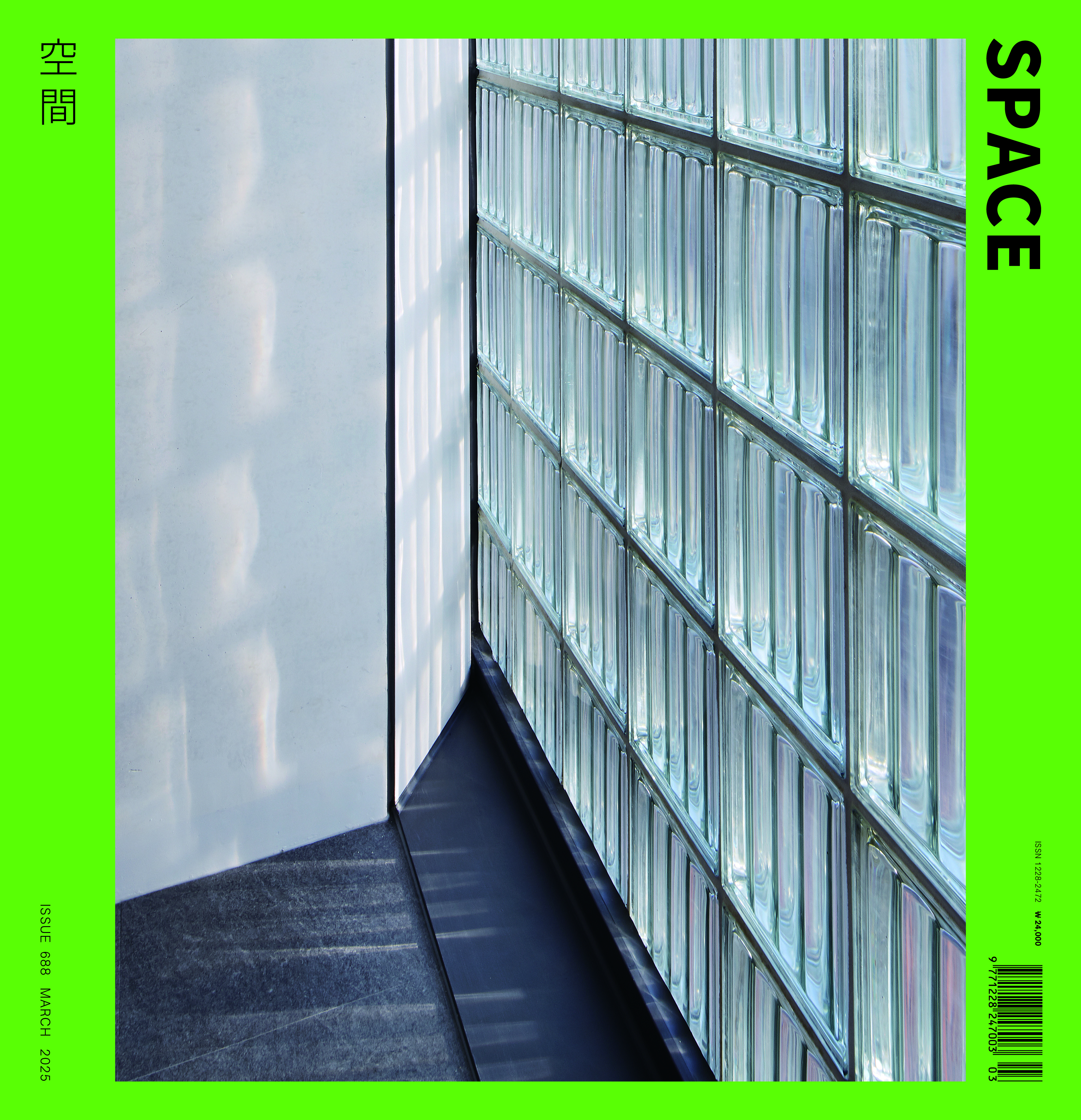
CoRe Architects (U Zongxoo, Kim Vin)
Kim Yunjung, Seong Taeseung, Jung Hyeonwoo
155, Tanhyeon-ro, Ilsanseo-gu, Goyang-si, Gyeongg
education and research facility
31,467㎡
6,095.12㎡
16,260.36㎡
B1, 4F
72
16.26m
19.37%
50.72%
RC
clay brick, exposed concrete, board-formed expose
aluminum ceiling grid louver, bush-hammered grani
SDM Partners
cheongrim eng
kukdongmunhwa electrical design company
daejeong construction industry & 2 others
Dec. 2020 – Dec. 2021
Nov. 2022 – Aug. 2024
17.5 billion KRW
Ministry of Employment and Labor (Korea Employmen
gramdesign




