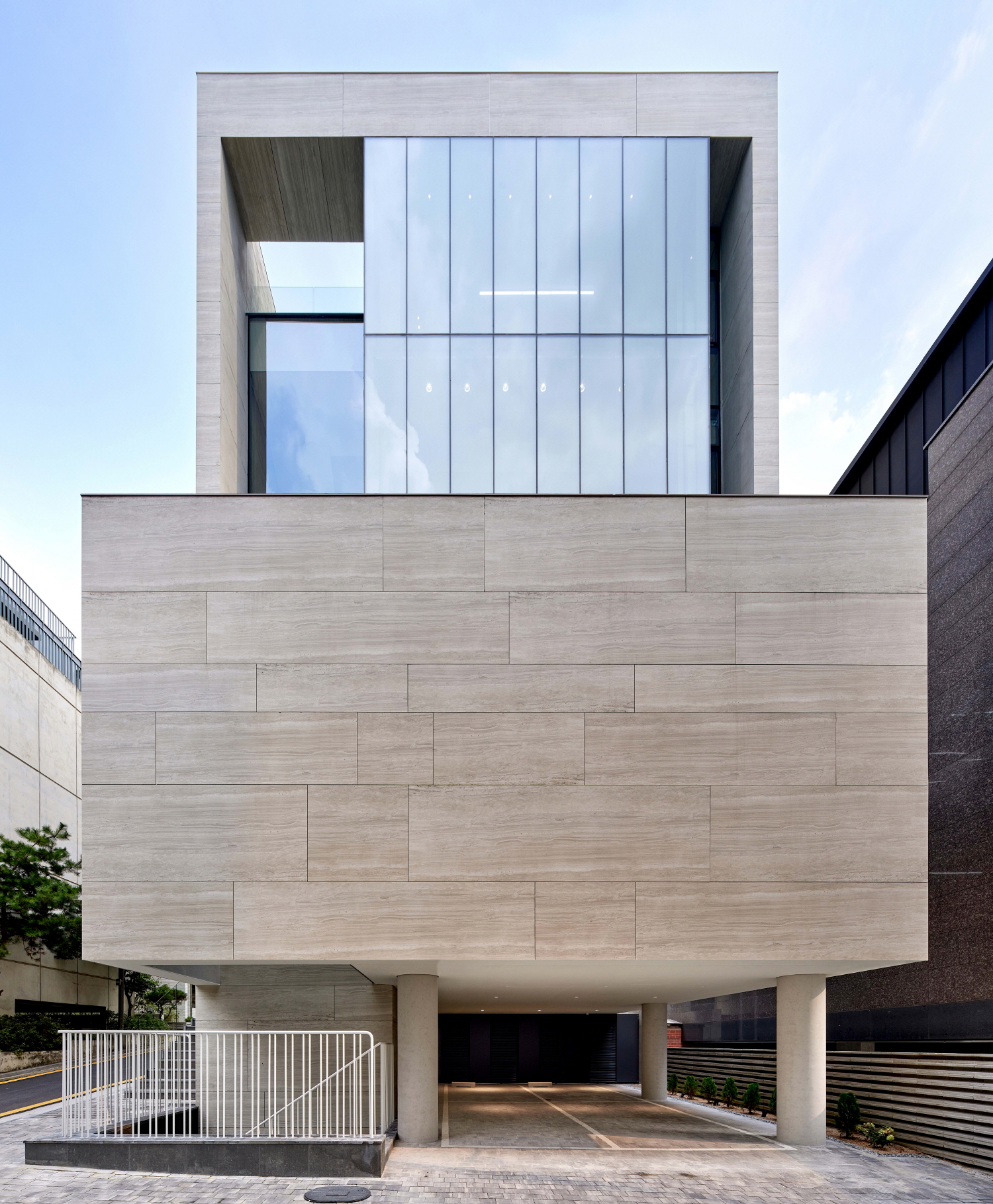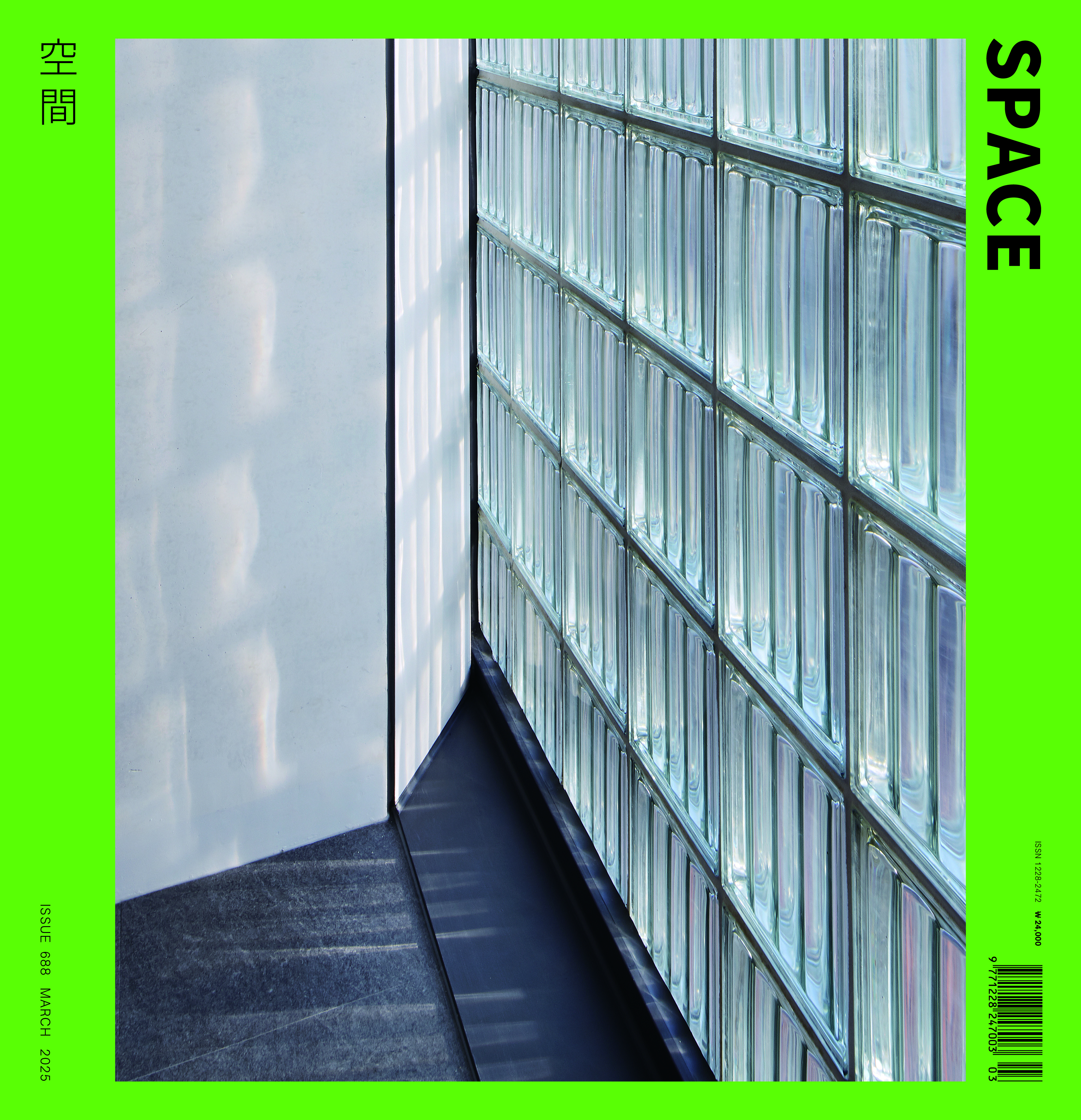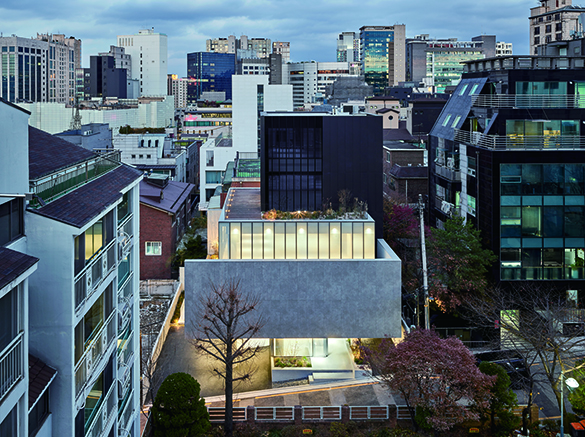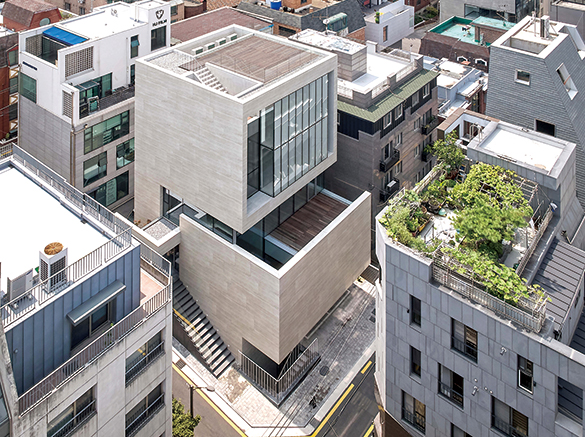SPACE March 2025 (No. 688)

Cheongdam Carapace (2023)
DIALOGUE
Kim Dongjin professor, Hongik University × Lee Sungyong principal, SYL Architects × Zo Hangman professor, Seoul National University
SIDE ROADS : OPENINGS AND CLOSINGS
Alleyway Strategy
Lee Sungyong(Lee): Cheongdam Carapace (2023) and Nonhyeon Periscope (2024) are both located on side roads surrounded by buildings on all sides, and certain environmental characteristics led to similar design responses.
Kim Dongjin(Kim): When designing narrow alleys surrounded by houses, the key challenge is to protect privacy while securing one’s own space. If an architect prioritises their design without addressing this issue, conflicts may arise after completion, often leading to the need for additional screens to resolve complaints. Therefore, I address these issues with architectural strategies from the early stages of design.
Zo Hangman(Zo): It seems like Kim’s specialised design strategy, particularly for small alleyways where regulations like sunlight restrictions and privacy concerns are critical. In a way, it’s a double skin approach. It’s costly, and not many architects do it that way. The Aesthetics of Openness and Enclosure
Kim: Carapace refers to the hard shell of crustaceans. These outer shells not only protect from external conditions and block views but also create a more expansive internal world. Cheongdam Carapace has a protected interior space while interacting with the environment with openness and high ceilings between dense residential areas and apartments. The first floor is set back from the street with a lowered entrance, the middle floors have walls added to block the view, and the upper floors have protruding louvers, each adjusting the interaction between the interior and exterior differently. Under similar restrictive conditions, Nonhyeon Periscope uses the periscope principle to open a path of light to the sky, drawing natural elements deep into the interior while protecting it.
Lee: With side roads, it seems essential to selectively block and define clear distinctions between open and enclosed spaces. The architect ultimately decides which views to frame. Given the constraints of neighbourhood living facility projects, where maximising the building coverage ratio in the middle level is critical, this is a strategic approach, but sometimes it also feels quite bold.

Nonhyeon Periscope (2024) ©Roh Kyung
Kim Dongjin(Kim): There are distinct types in how I approach openness and enclosure. In projects like Nonhyeon Periscope and Cheongdam Carapace, where the distinction between open and closed areas is clearly defined, the design approach ensures the most favourable directions for scenery, lighting, and urban interaction remain open, while the rest of the space is used internally. This is not a matter of physical transparency and opacity. Transparent glass does not automatically guarantee a sense of openness. Even if a façade is composed entirely of curtain walls, if perceived as a singular mass it can actually obstruct views and diminish openness. Transparency registers most effectively when contrasted with opaque materials. Another, seen in Huam Karst, one fully embraces nature on one side, opening up entirely. The other case is seen in Sinsa Polyomino (2024), where the surroundings are not blocked, but there is no good scenery either. In these cases, variations in openness and closure are applied to each floor to avoid monotonous scenery and create a unique landscape of its own. Ultimately, every site requires its own approach to openness and enclosure that aligns with its specific context.







