SPACE March 2025 (No. 688)
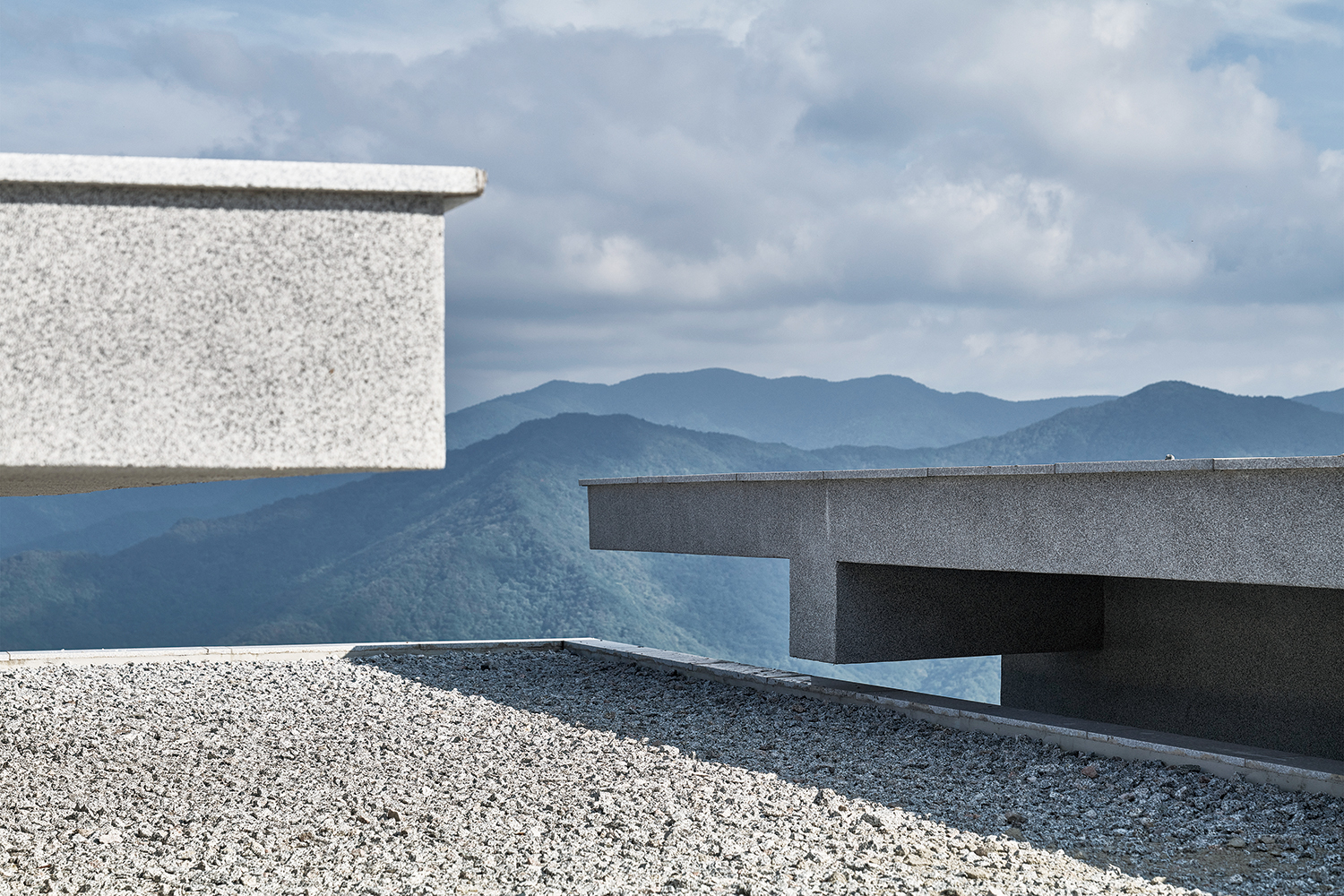
The Jeongnyeongchi Pass Observation sits at an altitude of 1,172m, where it offers a panoramic view of the Jirisan Mountain including prominent peaks such as Cheonwangbong, Banyabong, and the Nogodan. Nearby, there is a wetland that was formed in 1690 B.C. and maintains a water supply throughout all seasons.
The current site of the Jeongnyeongchi Pass Observation was formed in 1990 by transporting soil and rocks excavated during the construction of the Seongsamjae Parking Lot, located south of the observation site. Jeongnyeongchi Rest Area was first built in 1995, marking the first instance of a rest area within a national park. As there were no domestic references for such a space at the time, it is speculated that its dorm-like form and wooden structures were influenced by international examples of national park rest areas. Over time, the rest facility was considered structurally unsafe following seismic performance evaluations, leading to its demolition and construction at a different point on the site.
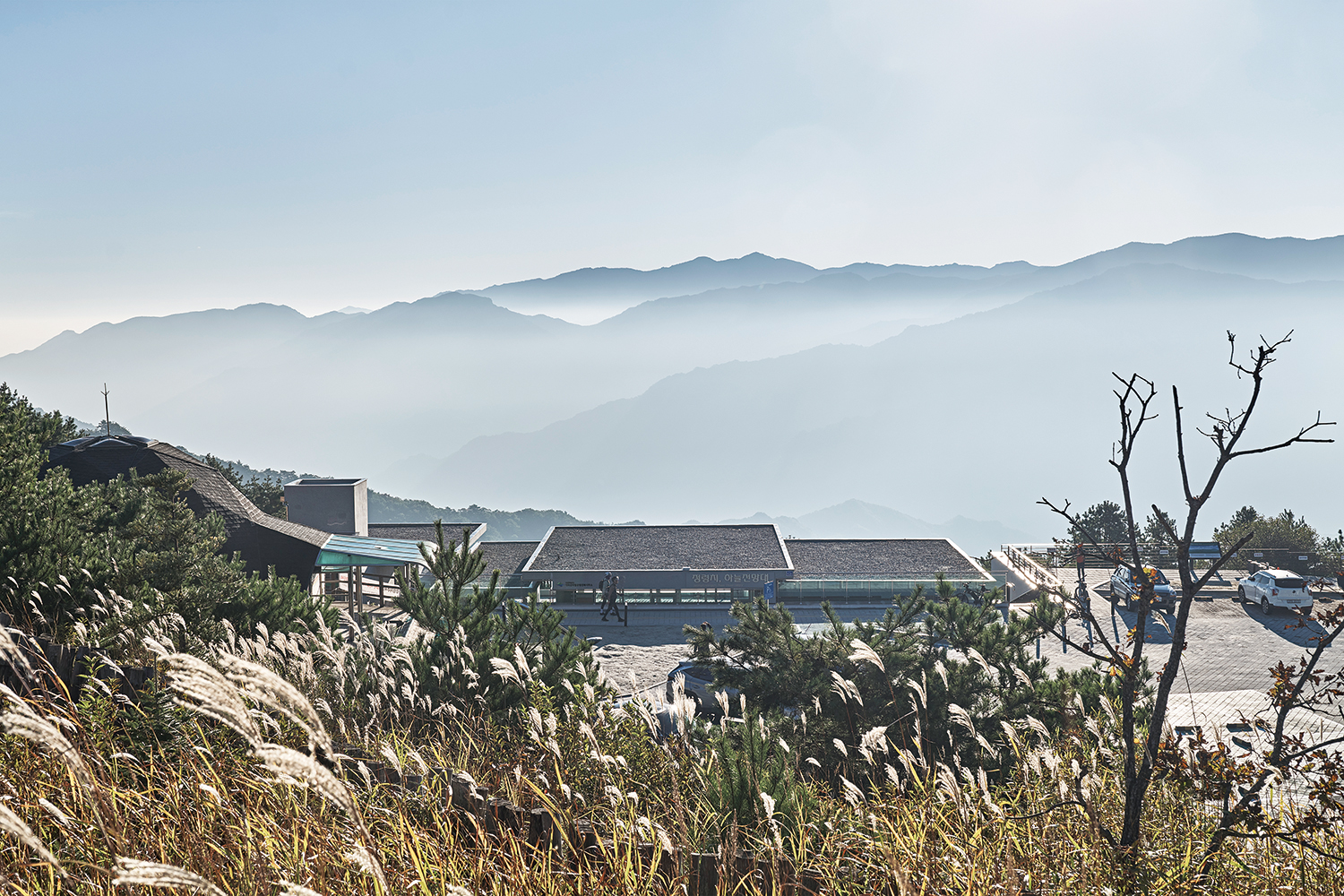
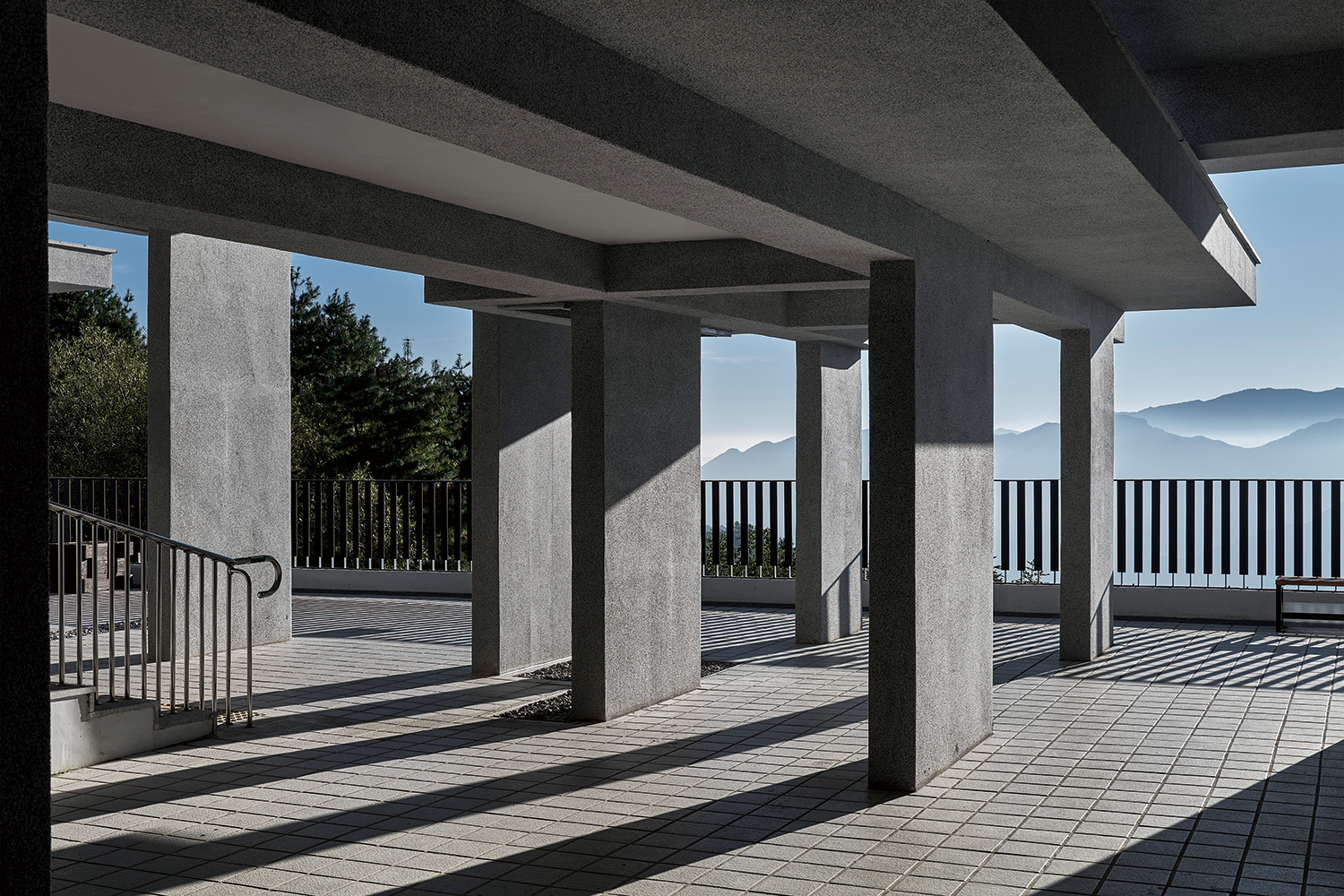
The newly constructed Jeongnyeongchi Pass Observation hoped to erase the architectural language found in the previous rest area, which had been influenced by overseas national park facilities, and so instead carves out a new space that is in harmony with the natural mountain landscape. As opposed to opting for an architecture that presumes to dominate nature, the goal was to create an architecture that would blend seamlessly into its surroundings—one that humbly embraces nature and expresses reverence in its presence.
The structure does not rise from the ground but rather takes the form of a structure gently settling onto the slope. Upon entering the site, visitors are initially unable to face the mountain as the building’s roof is aligned at eye level. Instead, they gradually encounter the mountain as they descend the staircase. The intention was for the mountain to feel even closer than it appears at site level. There was initial uncertainty about whether a public institution would accept such an approach, but the Jirisan National Park Jeonbuk Office welcomed and actively supported the new attempt. Without their deep understanding of architecture, the results would have been markedly different as the project would have been beset with the challenges typically faced in public building design.
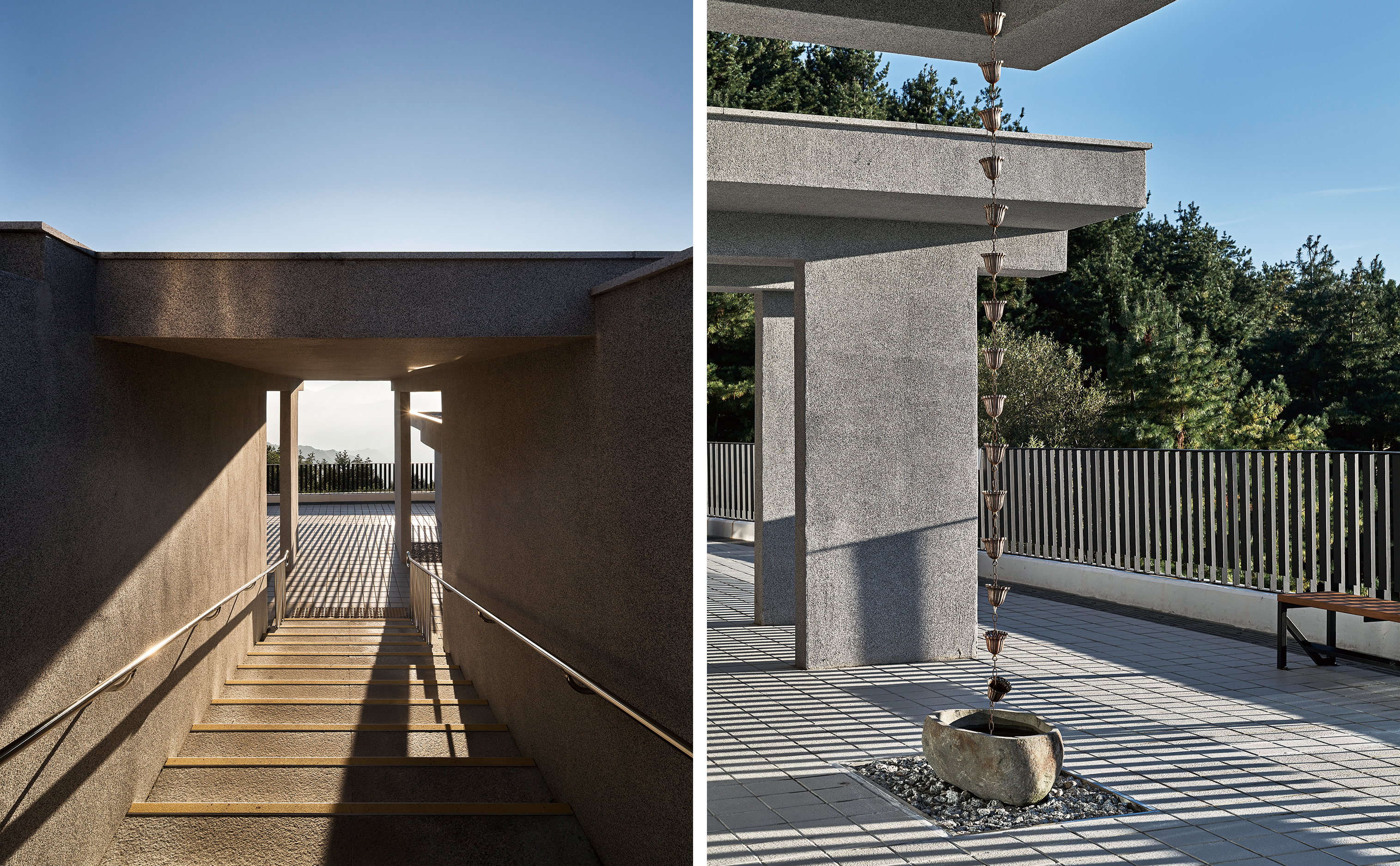
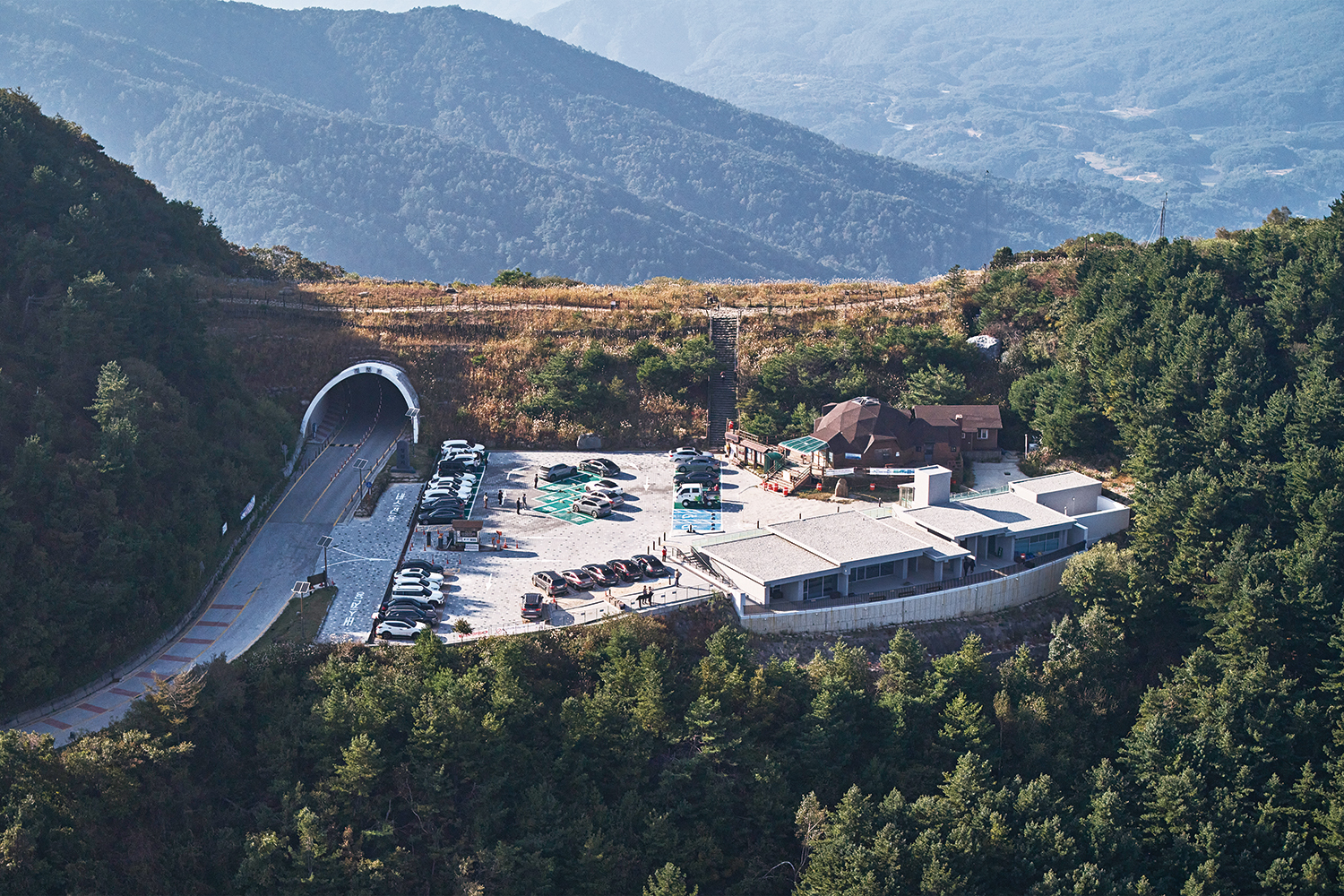
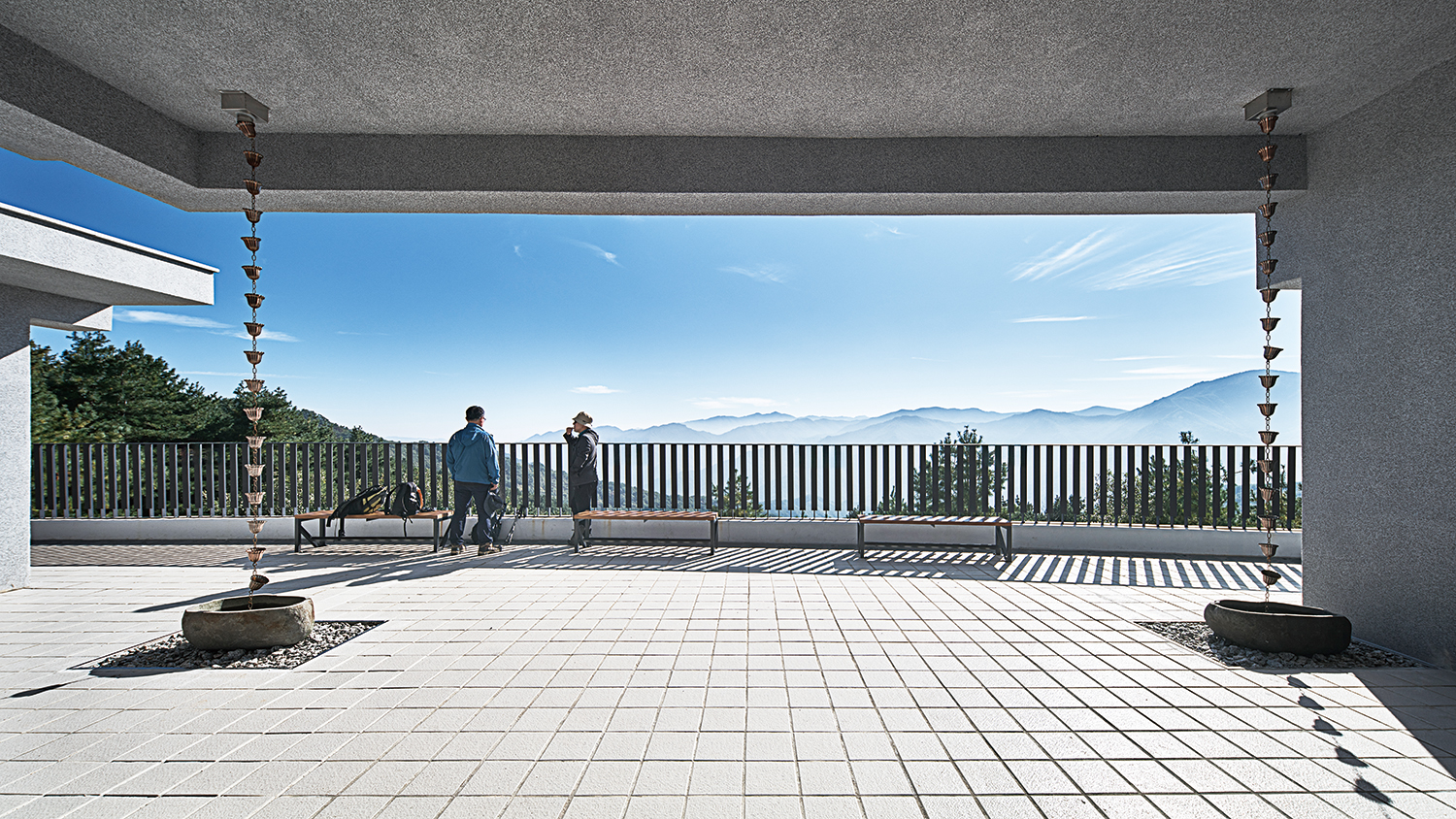
The architecture houses a restroom, a rest area for visitors, and a management office. The multiple volumes and roofs are arranged as if they had been scattered by the wind. These independent masses, each with a different function, extend horizontally and are freely positioned within the framework, creating a diverse range of outdoor spaces. Each volume also varies in height according to its function. The overlapping and intertwining of these roofs form a continuous horizontal line. These layered roofs mirror the stacked ridges of the surrounding mountains, creating a contrast between the built environment and natural landscape while maintaining a harmonious presence.
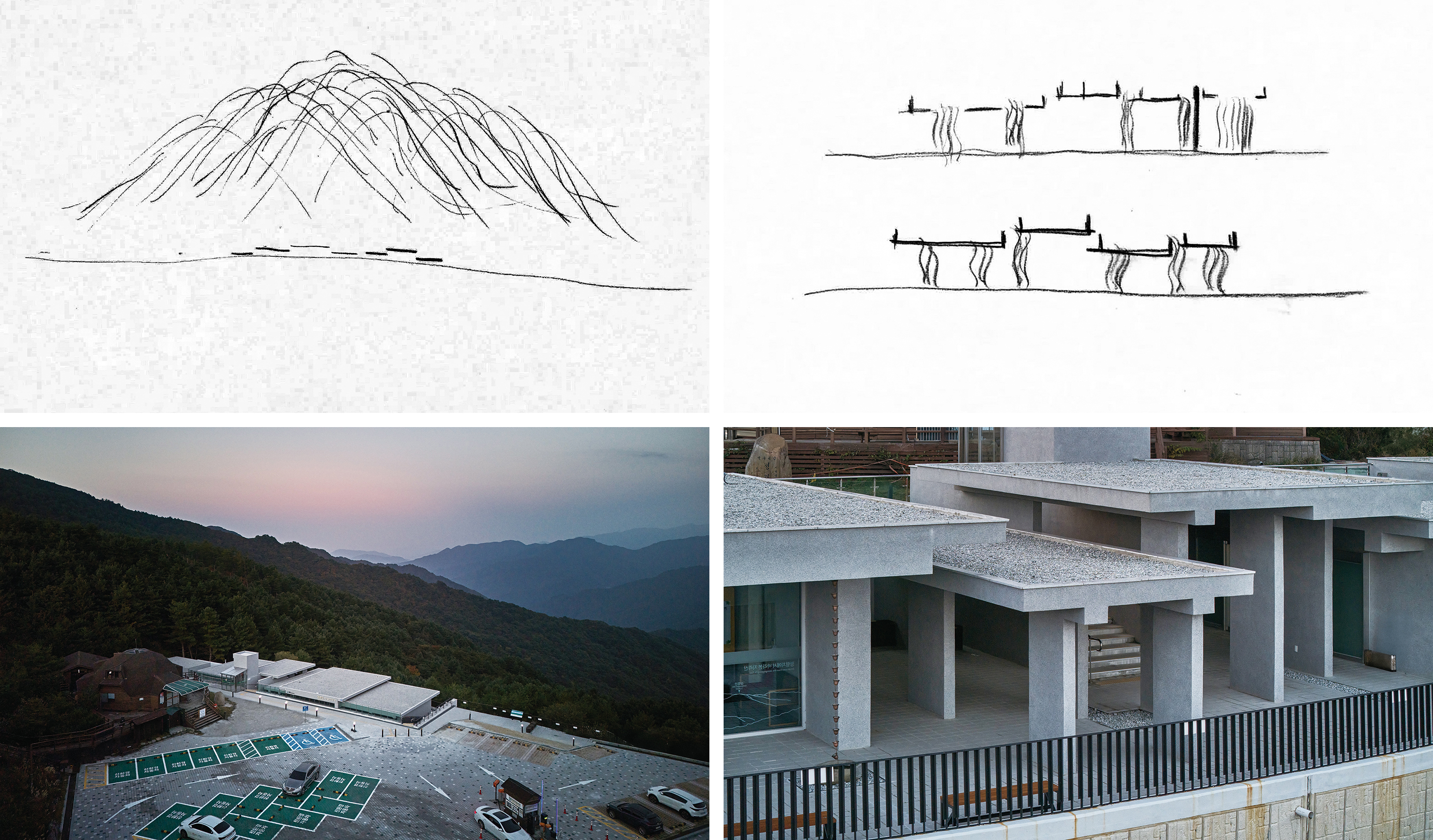
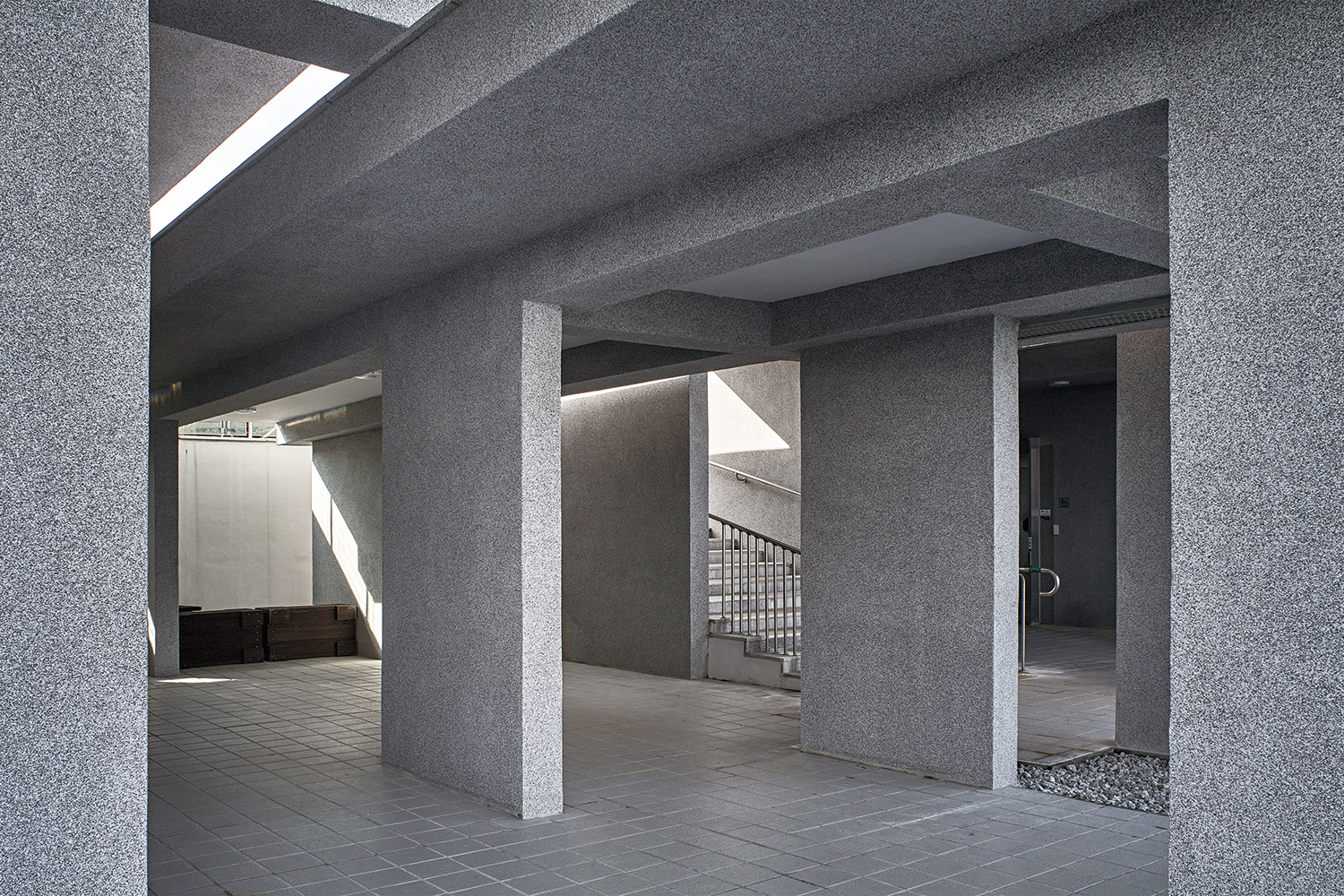
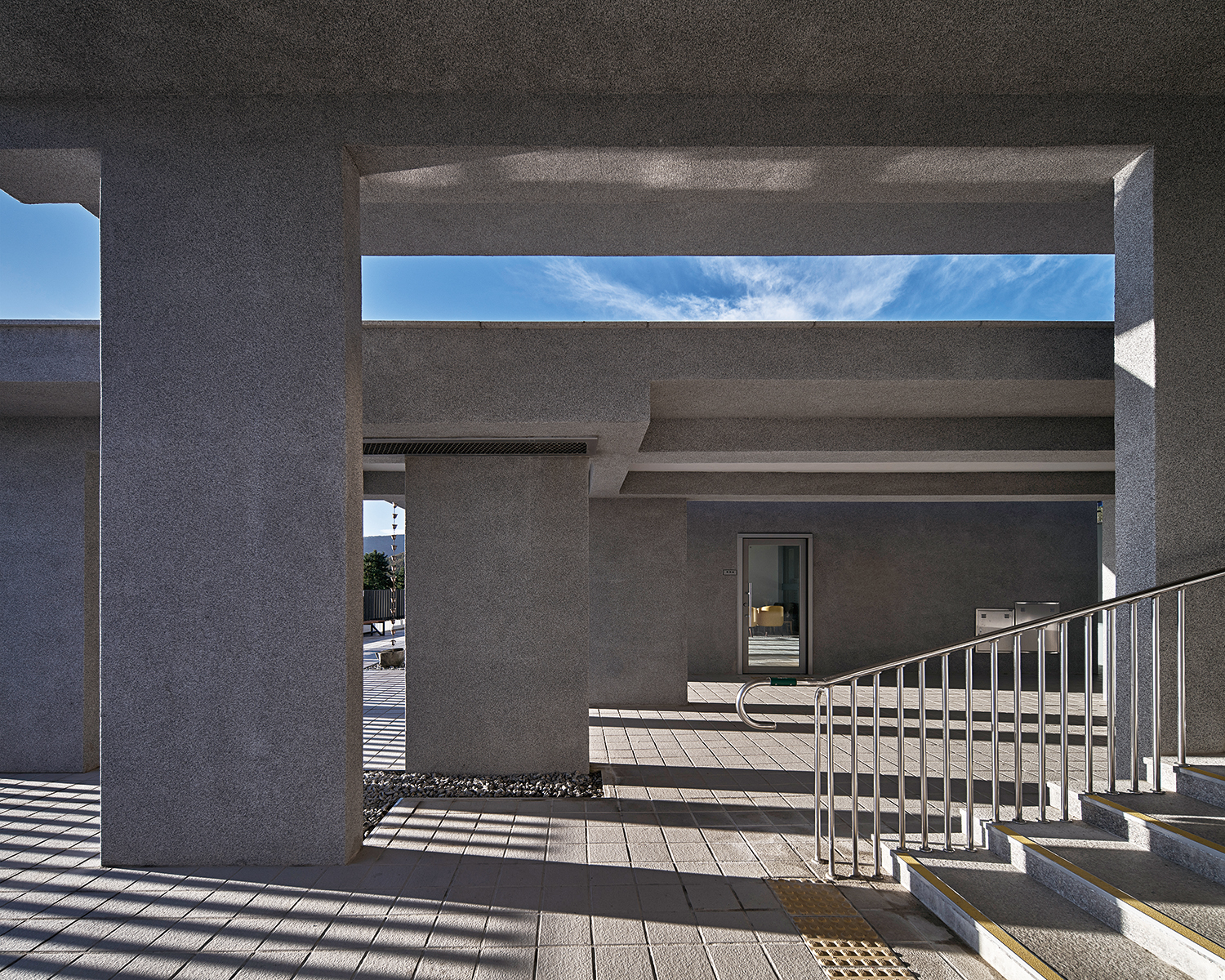
In addition, slit voids were introduced in between each roof slab to keep rainwater within the parameters of the architecture. This opening allows rainwater to fall directly to the ground. On rainy days, visitors can witness tiny waterfalls cascade to the ground from the structure.
An overall grey tone was selected for the building to seamlessly blend in with its surroundings. Stone plaster was applied to the surface to create a monolithic appearance, while minimal joints are employed to give the impression of a singular stone unit.
The façade retains various beam sizes determined by structural calculations, evoking the feeling of a modern mountain temple. At the same time, it resembles the wind-swept pines of Jirisan Mountain, bent and shaped by the mountain’s natural forces.
The light and shadows cast upon on the wind-pushed roofs and walls will leave a lasting impression on visitors as a part of its landscape.
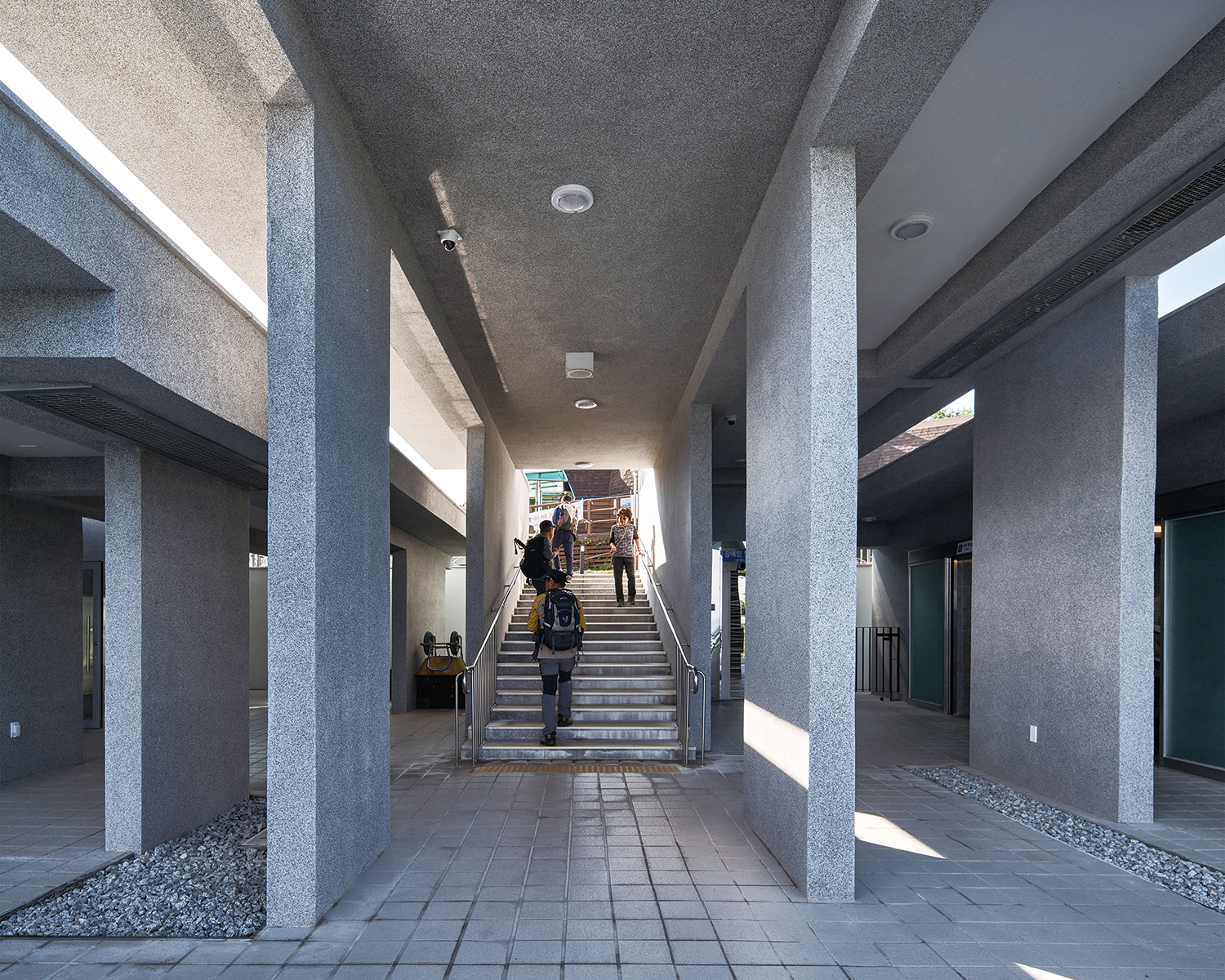
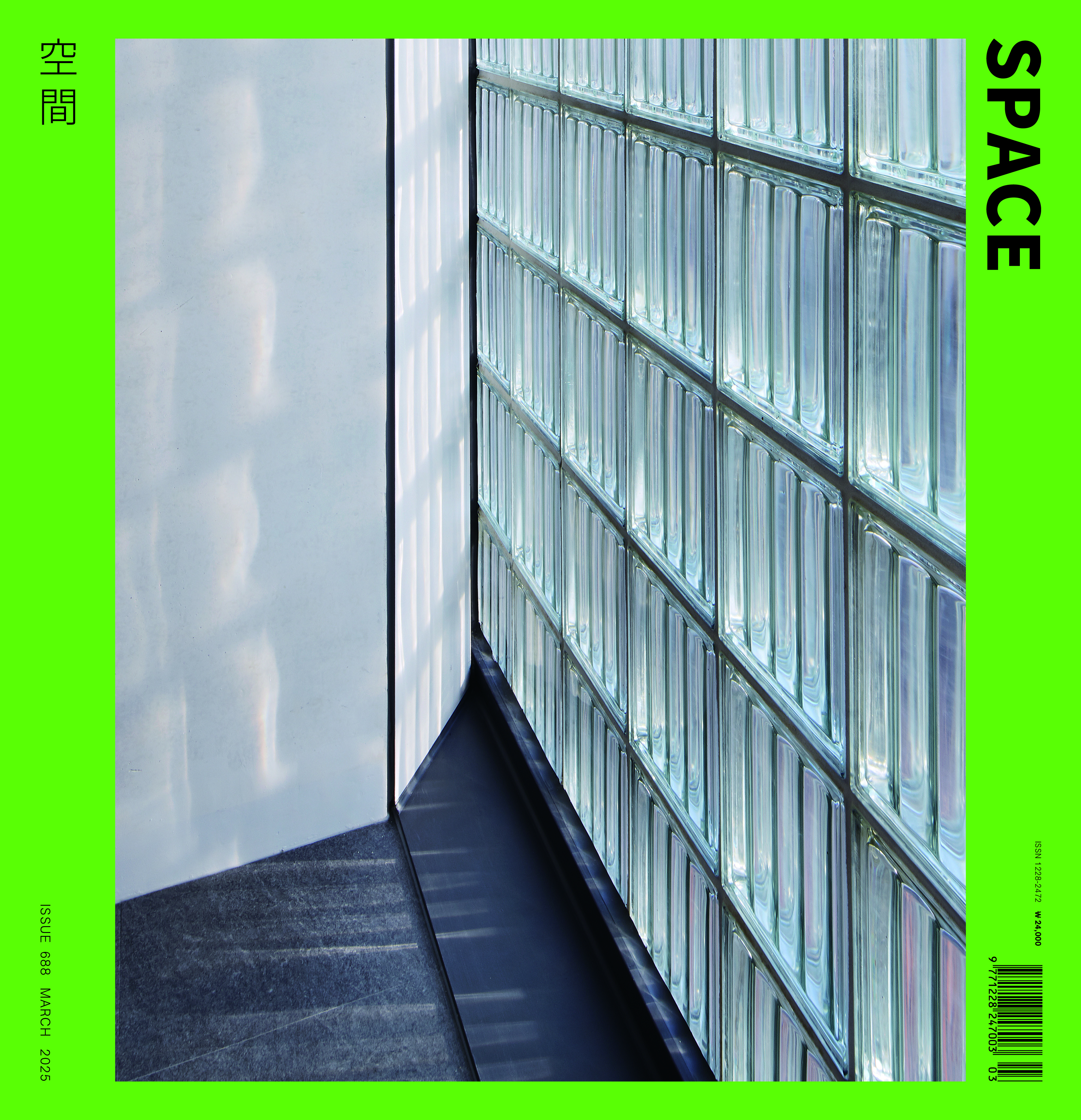
KAEUL Architects (Chae Kaeul)
Yoo Moonsang, Lee Kiryun, Kim Dasom, Heo Jinsil,
1523, Jeongnyeongchi-ro, Sannae-myeon, Namwon-si,
neighbourhood living facility
8,919㎡
397.27㎡
179.32㎡
1F
26
4.05m
4.45%
2.01%
RC
specified painting on mesh mortar finish
eco-friendly film, eco-friendly water-based paint
I Engineering Co., Ltd.
Daesin Inc.
Dohwa General Construction Co.
Sep. 2022 – June 2023
Aug. 2023 – May 2024
1.4 billion KRW
Jirisan National Park Jeonbuk Office





