SPACE January 2025 (No. 686)
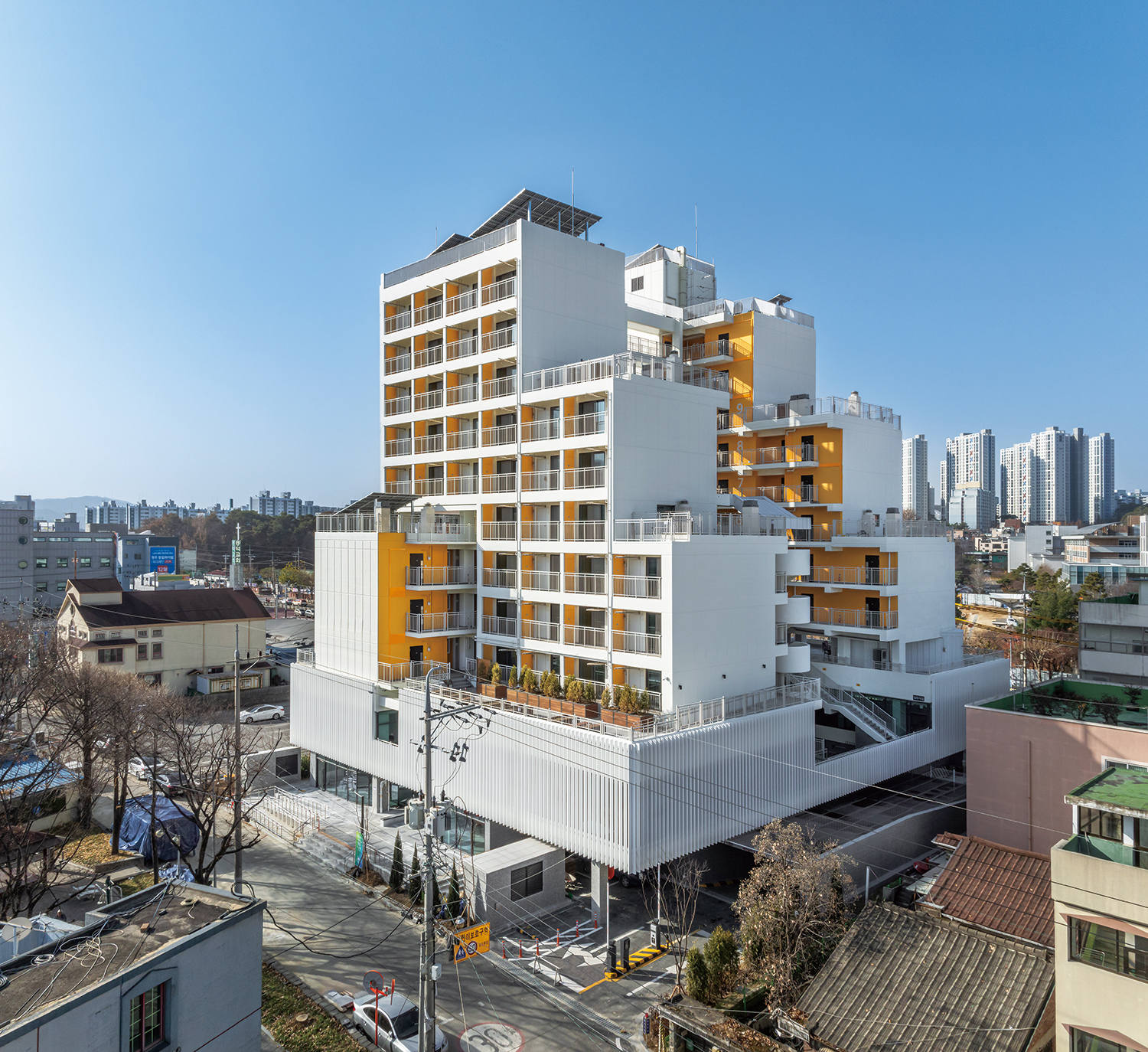
Volumes emptied here and there, façades cast in deep shadows, site boundaries without fences, a mix of small and large commercial spaces and courtyards, hallways that are jagged like alleyways, sculptural outdoor staircases, a shared kitchen with high ceilings, a laundry café with a spacious front yard, an elevated open-air sports space where the sky is visible, and private balconies without window frames. These might all amount to descriptions of familiar scenes that fill this ‘house’. However, at some point, they became unfamiliar in terms of apartment houses. Housing has become fortified, concerned with cramming in the maximum possible volume with its secret weapon of including balconies that can be incorporated into indoor spaces. The rigid prototype of the apartment house, built for reasons of efficiency and economy, ease of maintenance, safety and security, has created an island-like residential structure that is isolated from its community, and encounters between neighbours living under the same roof have become awkward. However, the freighted social discourse that informs the individualisation of production and consumption, the recent pandemic, and the disappearance of community networks has begun to demand a range of new architectural attempts in order to strengthen the habitability and solidarity to be found in apartment houses. Rather than discovering something new, we drew out the familiar or known scenes of apartment houses. We hoped it could become be a place that is open, loosely to the local community, and internally well-structured around its familiar scenery.
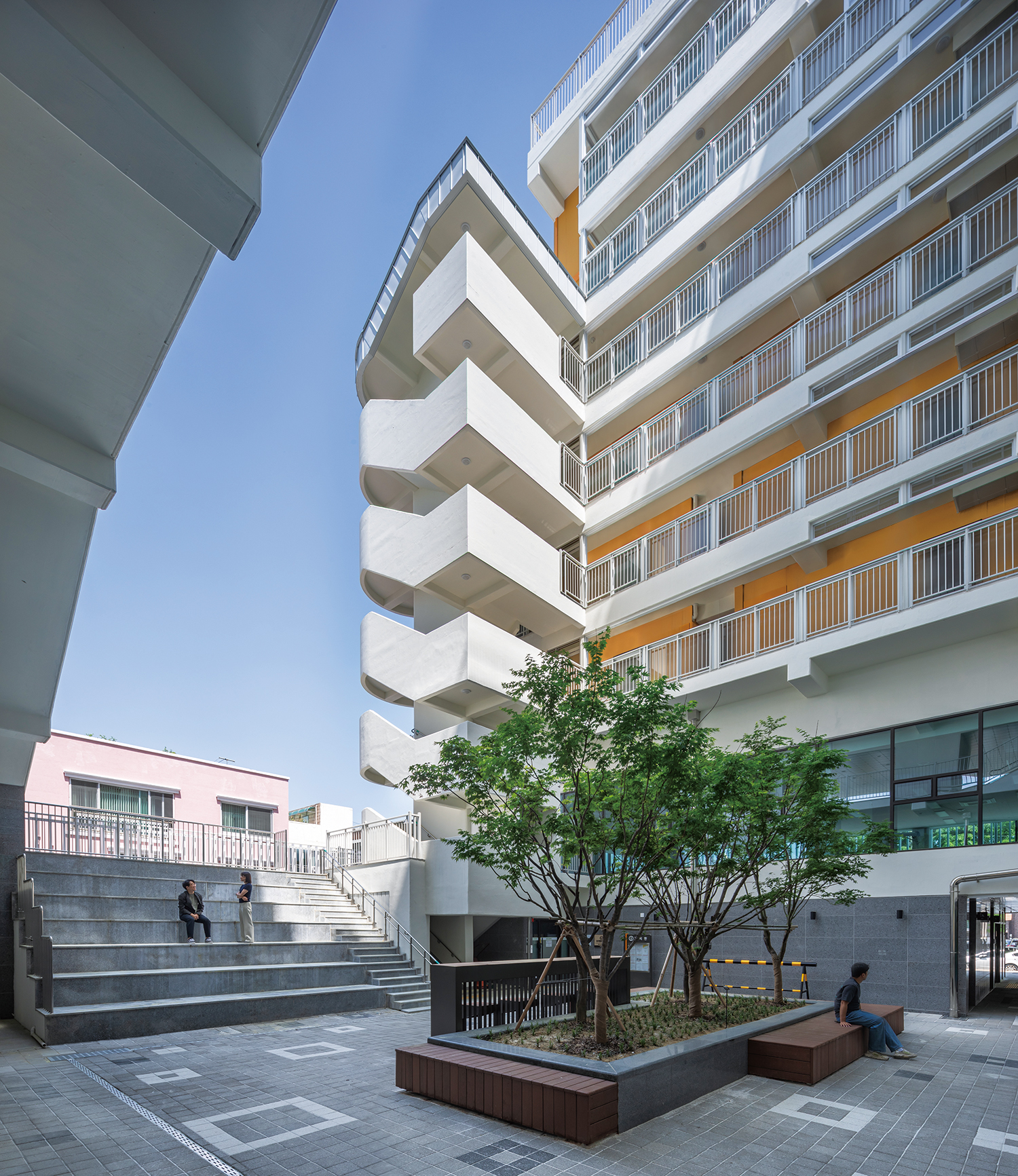
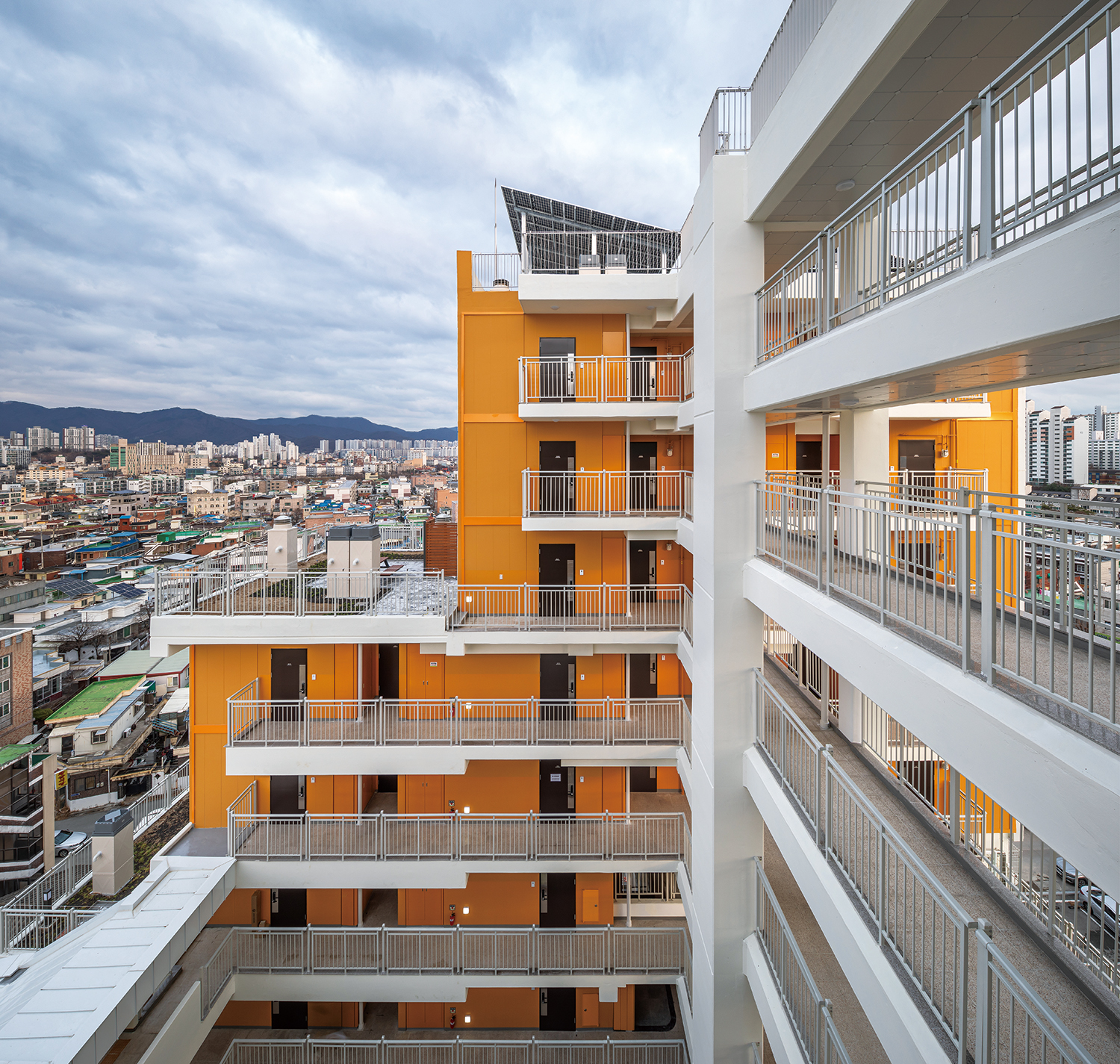
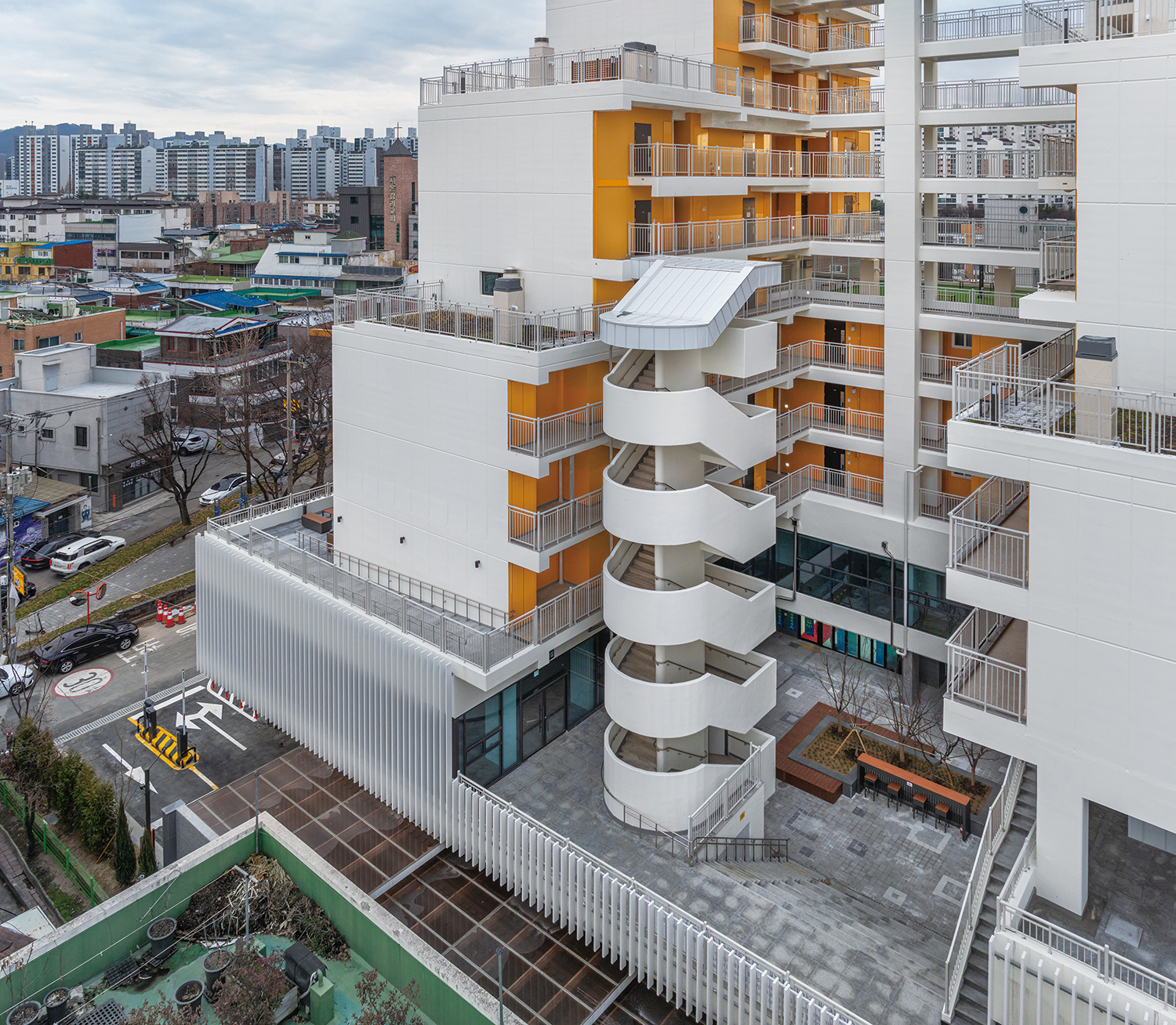
A Somewhat Different Kind of Public Rental Housing
Throughout the development of public rental housing, individual and collective relationships, the balance between private and public space, diversity of lifestyles, the boundaries of urban and residential areas, and experimental approaches to livability and creativity have been overlooked in favour of ‘quantitative supply of housing’. Moreover, the aspiration for homeownership accelerated the negative perception of public rental housing. Therefore, we approached this project with a more defiant attitude. Even though it is a small-scale apartment house, we aimed to overcome the inertia of the related systems and regulations of apartment houses and create a ‘somewhat different kind of public rental housing’. The project had several specific design conditions. First, the design of the house was inaugurated within the competition system, the ‘Korea Public Housing Design Competition Ceremony’. Second, this house is not a complex-type apartment house. It is an 11-storey building with 80 units, a mixed-use residential complex with commercial, office, and residential facilities planned within a single building on a single plot. Third, the house is located in a low-rise, high-density residential neighbourhood of four stories or less, making a marked impression given its overwhelmingly large stature in relation to its surroundings. We set the following rough but clear design objectives. The design should consider the existing urban fabric and landscape, strengthen the appropriate separation and territoriality between mixed uses, and ensure that community and privacy coexist with tension through the diversification and proper connection of external spaces. Furthermore, this house seeks to improve the negative perception of public rental housing in society, serving as a small yet meaningful catalyst for generating social interest in the diverse architectural possibilities of rental housing.
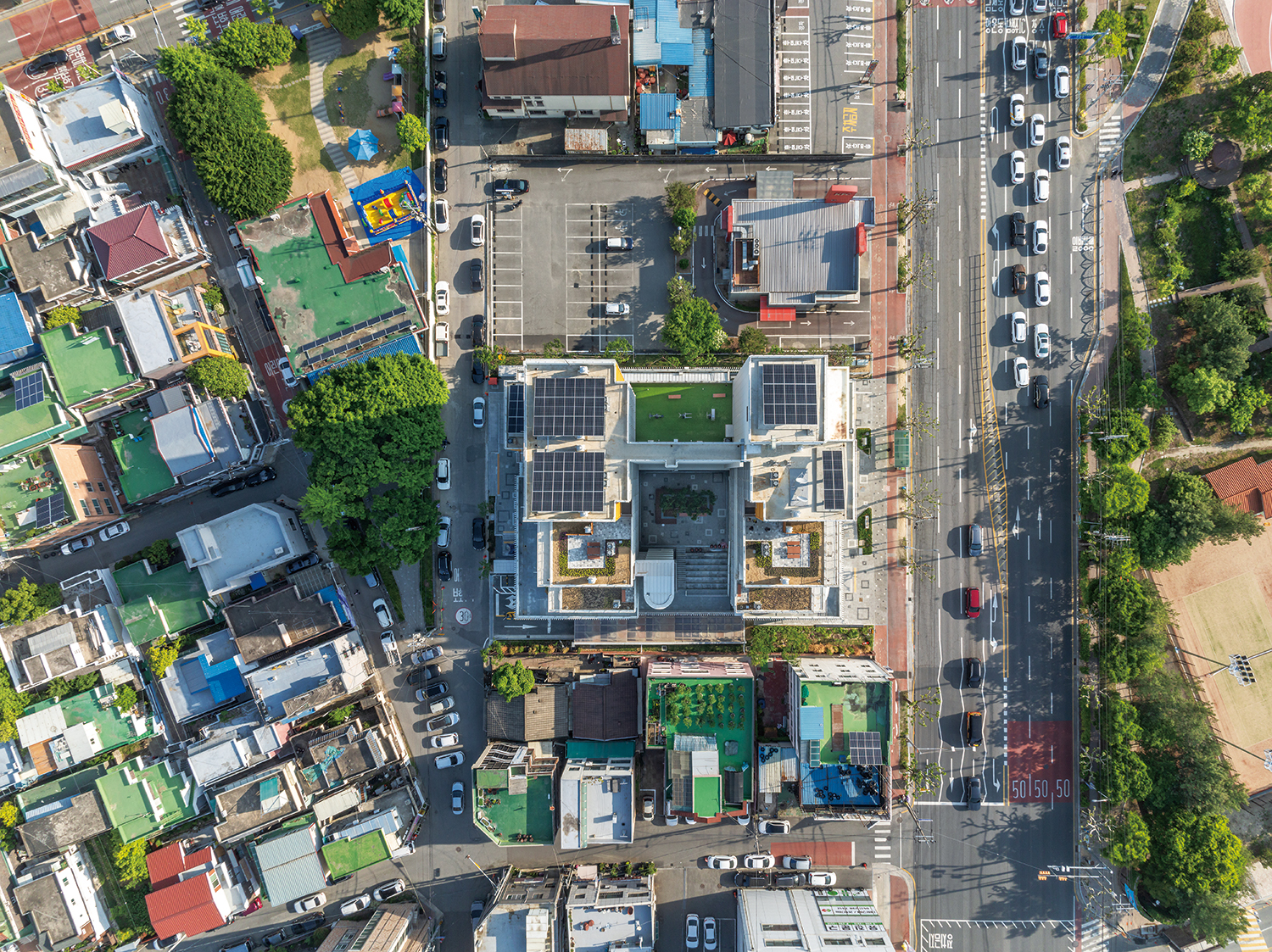
Consideration of the Urban Context
The site is a rectangular plot facing large and small roads at the front and back. To the west is one of Cheongju’s main road networks and across the street is Cheongju National University of Education. To the east it is adjacent to a low-rise residential area and a children’s park across the street. With no high-rise buildings nearby, open views are possible. Although the west-facing direction is not ideal for natural light, the visual openness is excellent due to the street-facing frontage and the low-density university across the road. The design had to respond to the surrounding urban context of low-rise and small-scaled buildings, address the scenic issues as a building facing the main road, and ensure the pleasant arrangement of residential units and various facilities by maximising the different orientation and view conditions. In particular, consideration was needed for the residential environment of the neighbouring site to the north.
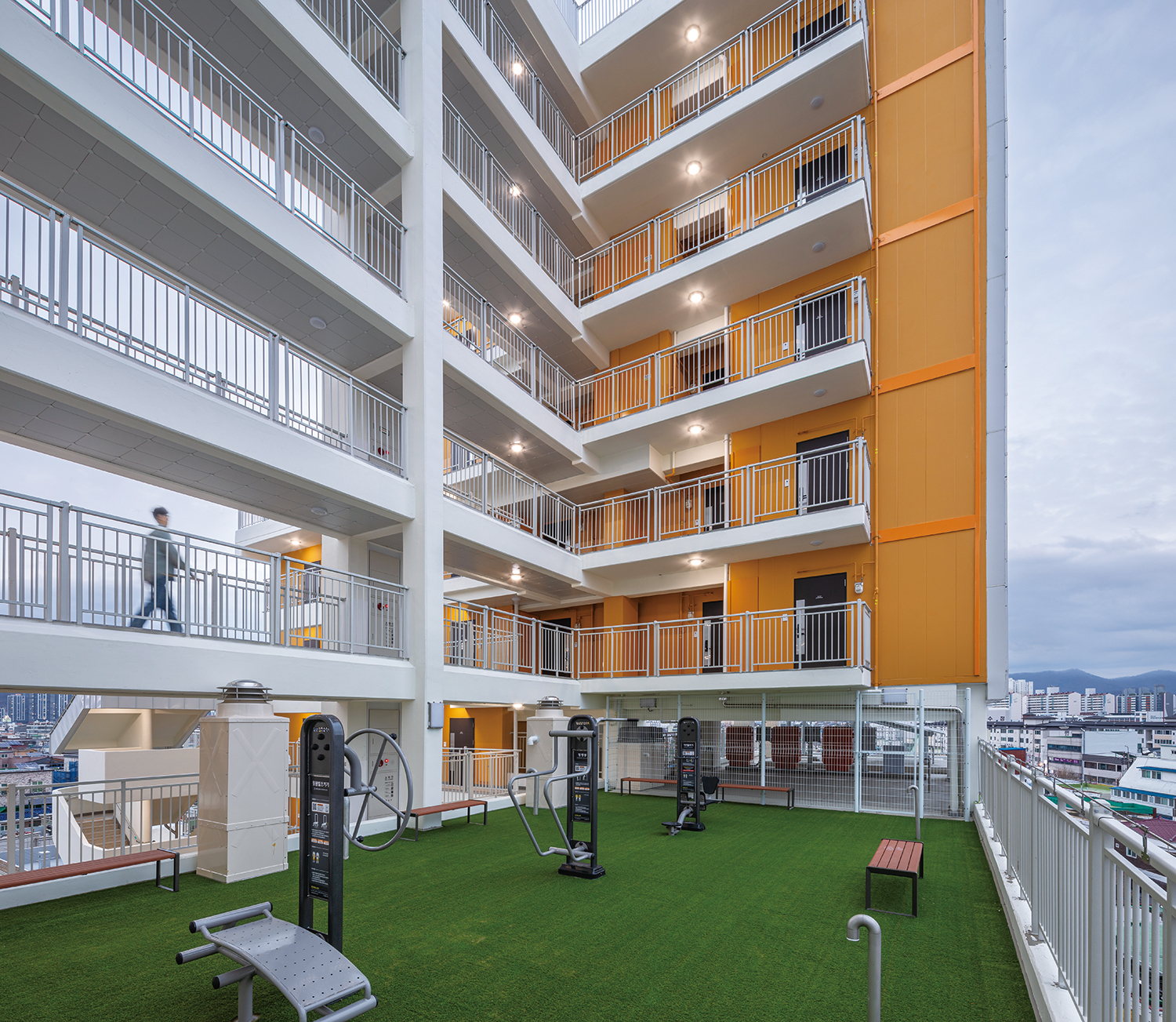
A House Rooted in the Courtyard
The lower level is composed of a community courtyard, community street, and local amenities. The community courtyard, open to local residents, serves as a pedestrian walkway connecting the front and back roads of the site. It carefully connects to four commercial spaces and the community library. The community street, which is the central space of the house, has a spatial structure enclosed by commercial facilities and the library, but it connects to the surrounding streets and neighbourhood through the community street, which captures the everyday life of local residents and various community events. All residential units are organised around the community courtyard, forming three residential blocks oriented south, east, and west in a U-shaped configuration. These blocks are interconnected organically through the open corridors. The outdoor staircase and the open corridors on each floor intersect spatially, creating voids between the residential blocks, offering diverse visual experiences. The shared courtyards, starting with the community courtyard, extend upward through staircases to the second-floor welcome courtyard and the third-floor open courtyard. Each courtyard has its own role and fosters a spatial expansion of the community fabric through continuous circulation. The welcome courtyard, linked to the second-floor office spaces, enhances ground-level connectivity and the functionality of the community courtyard with its staircase that double as seating. The open courtyard on the third floor, located under a piloti structure open to the western main road, serves as an open space for residents’ daily activities and relaxation, complemented by a laundry café.
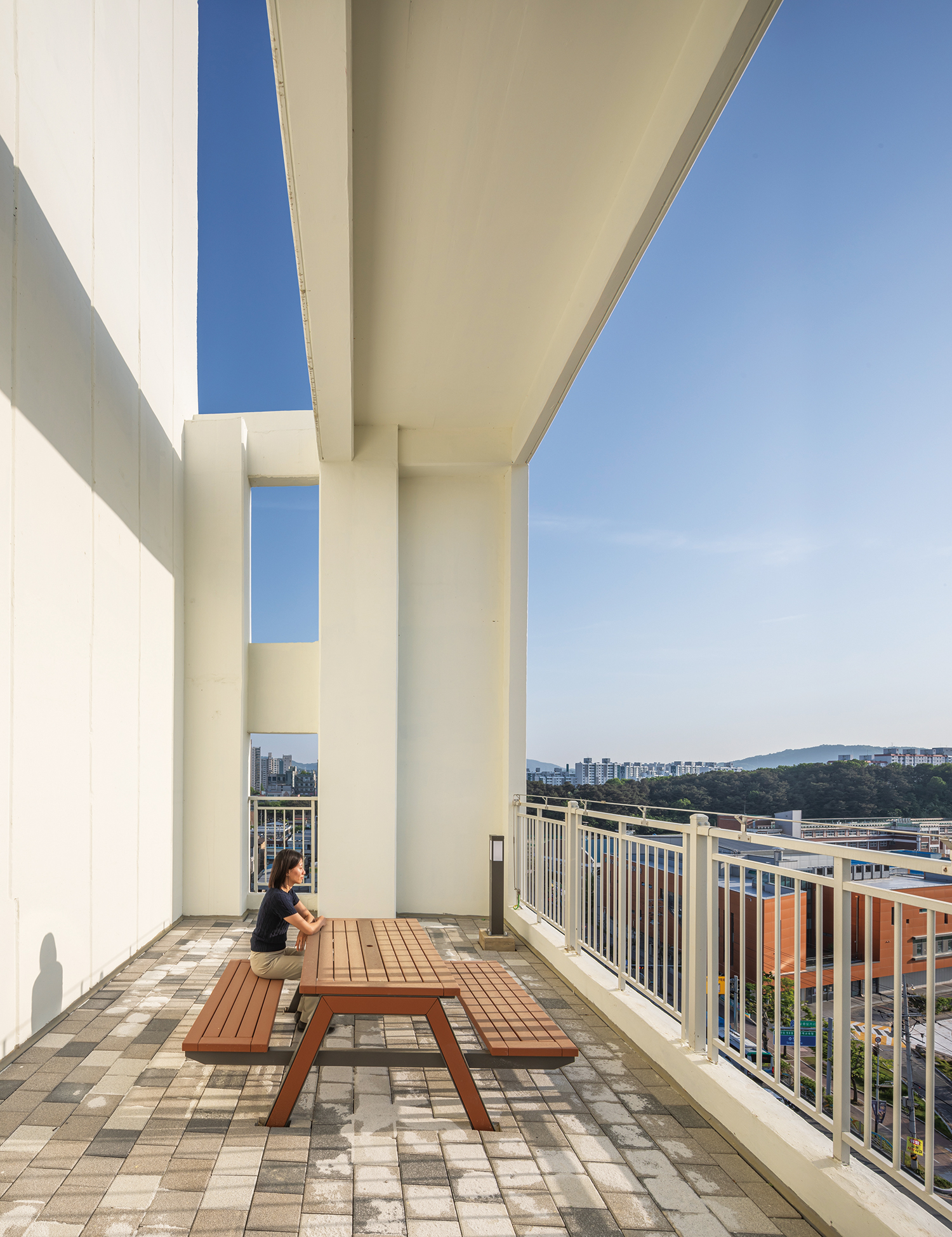
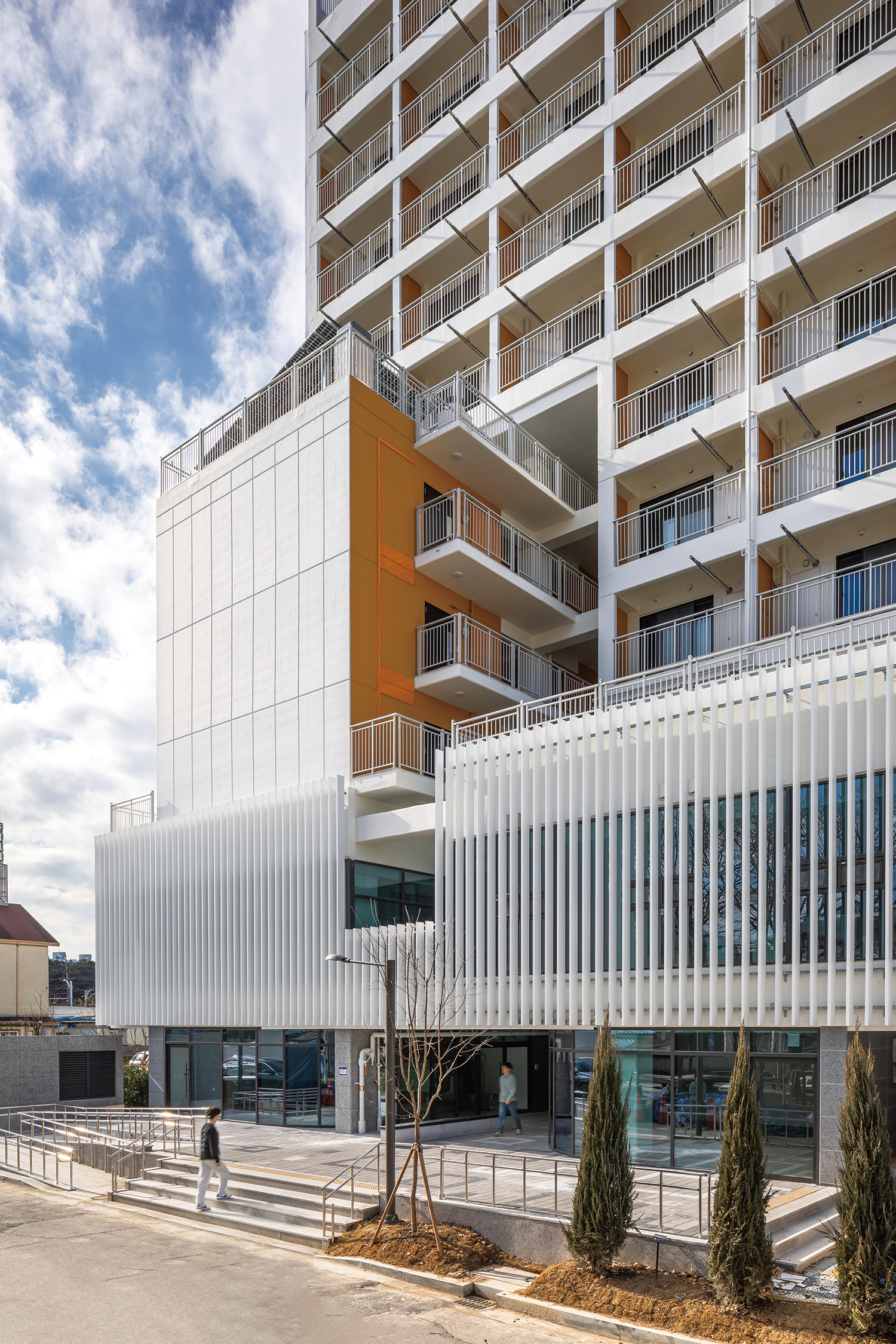
Vibrant Shared Community Facilities
The community facilities in this apartment house includes the community library, the laundry café, and the shared kitchen. Although not large in scale, they are placed in different locations according to their programme and function to encourage active use and interactions between residents and with the local community. The community library is situated on the first floor, which local residents also can access. Connected to the community street and community courtyard, it ensures easy and natural access for locals, and has movable walls that allow the space to be freely extended to the outside. The laundry café on the third floor as planned in connection with the open courtyard to create a pleasant and bright space, while the shared kitchen on the seventh floor offers a special sense of space with its high ceilings and open views. Both facilities, located on the third and seventh floors respectively, are placed along the main road on the west side to ensure they are easily recognisable from the street. This not only encourages active use by residents but also establishes these two community facilities as symbolic spaces that resonate with the local community.
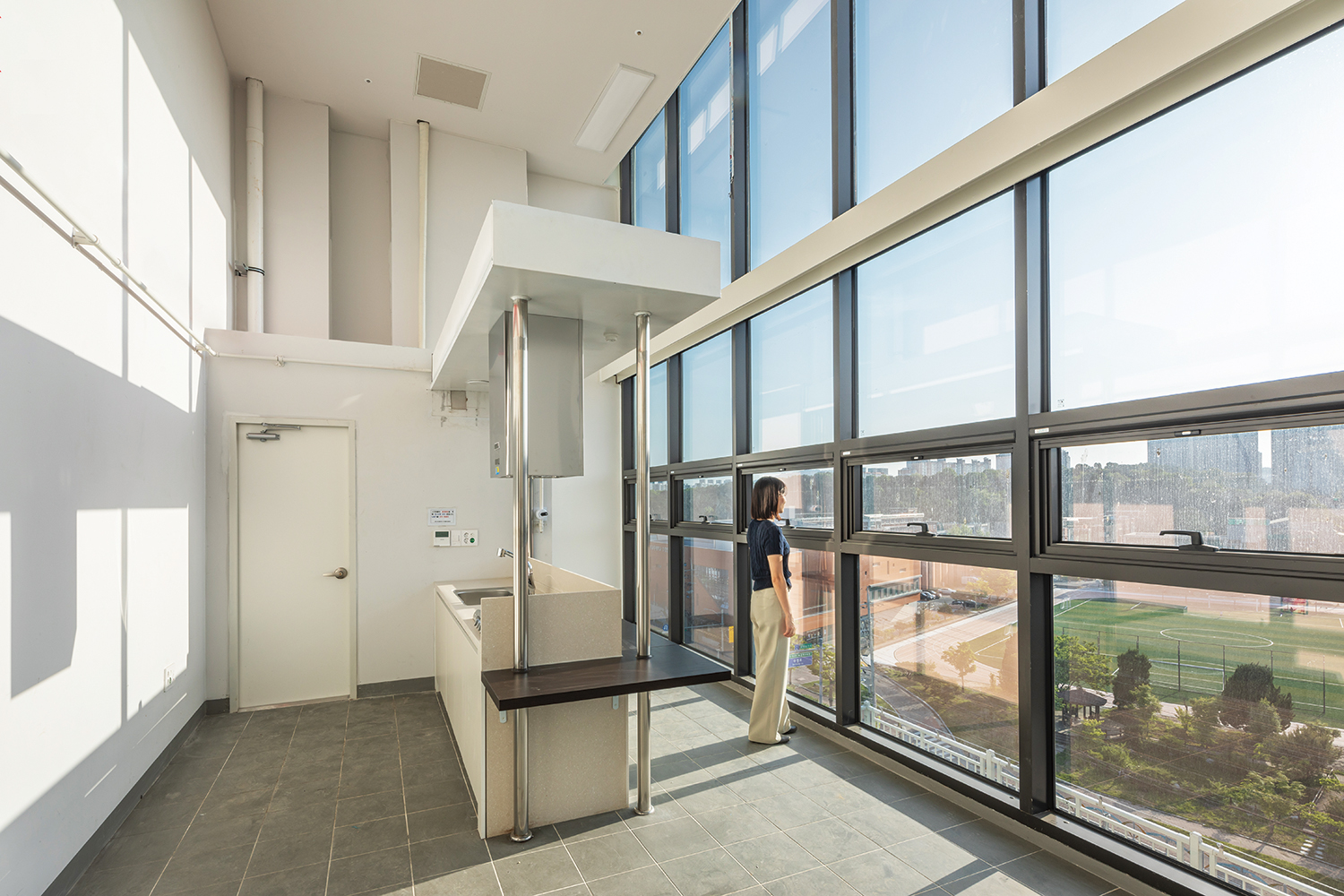
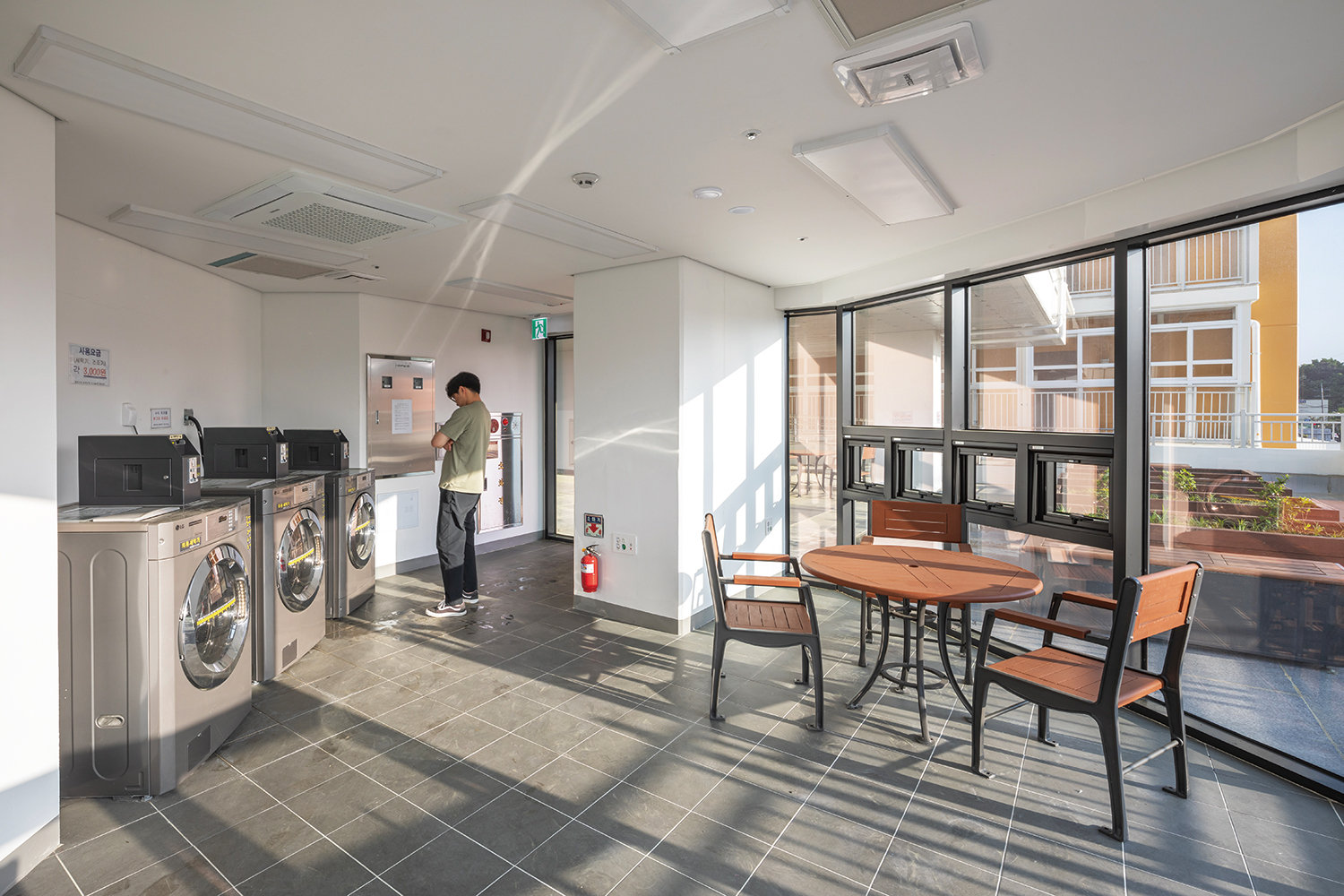
Open Staircases and Corridors
The 80 residential units of six different types, located from the third to the eleventh floors, are connected to the ground through jagged corridors, two staircases, and elevators. The outdoor staircase opens towards the inner courtyard, while the indoor staircase opens towards the external landscape. The jagged corridors shaped by the mixed arrangement of unit types, open towards the community courtyard and extend to the urban landscape. Some of the corridors are connected to diverse external spaces such as the aerial fitness area. As residents move through the open corridors, staircases, and finally reach their home, they experience a sequence that provides a clear sense of the building’s overall structure. This sequence fosters spatial and social connections with neighbours, the surrounding environment, and their own homes. A continuum of experiences is created, traversing the public space of the city, the intermediary space of the community courtyard, the shared spaces of corridors and stairs, and the private space of one’s home.
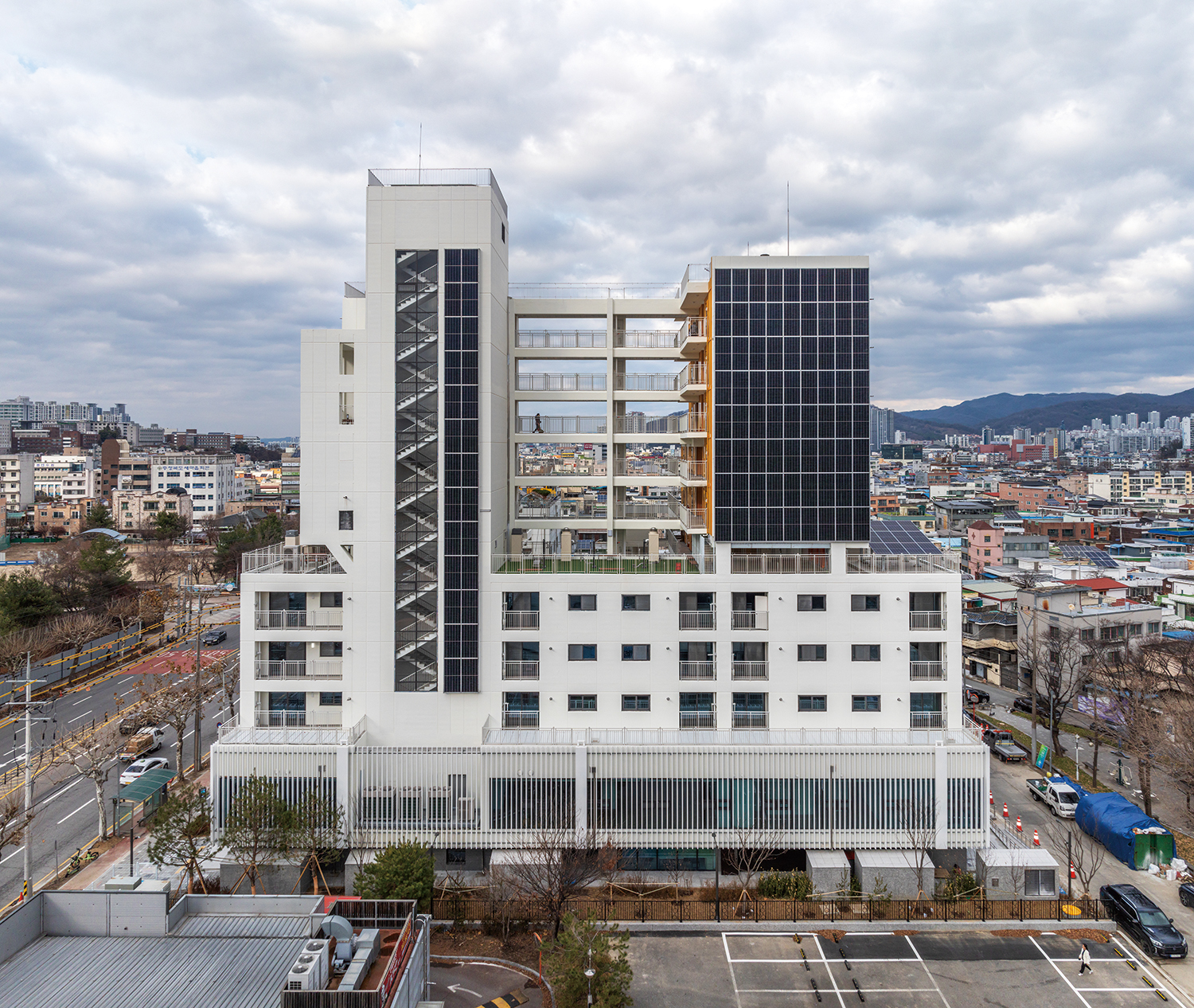

AUBE architects (Yang Jeongwon, Jeon Jaeyoung) +
Yang Jeongwon, Jeon Jaeyoung, Noh Seoyoung
2060, Cheongnam-ro, Seowon-gu, Cheongju-si, Chung
public rental housing, business facility, neighbo
2,542.7㎡
1,478.56㎡
8,780.67㎡
B2, 11F
56
37.65m
58.15%
226.96%
RC
water paint, aluminum rubber
tile, wallpaper
CH Structural Engineering Co., Ltd.
Navi Environmental Equipment Consultant Co., Ltd.
Samwoo Electric Co., Ltd.
Daeheung Group Corp.
June – Dec. 2020
July 2021 – Dec. 2023
Korea Land & Housing Corporation
Bao design Co., Ltd.




